10375 Wilshire Boulevard #11F, Los Angeles, CA 90024
Local realty services provided by:Better Homes and Gardens Real Estate Royal & Associates
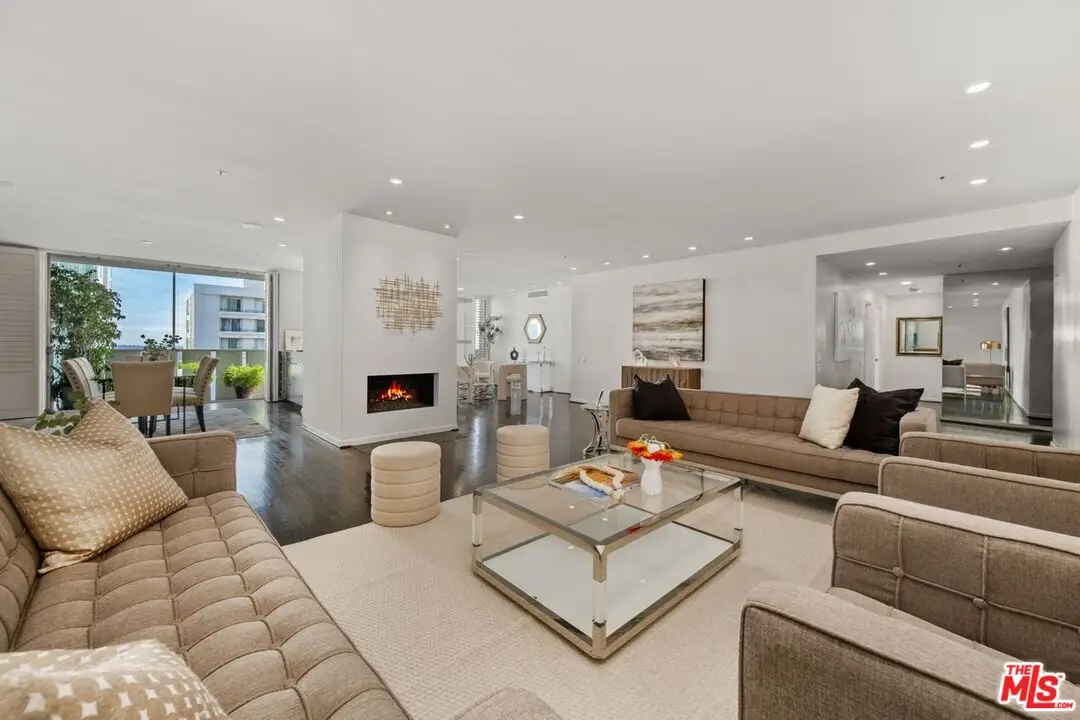
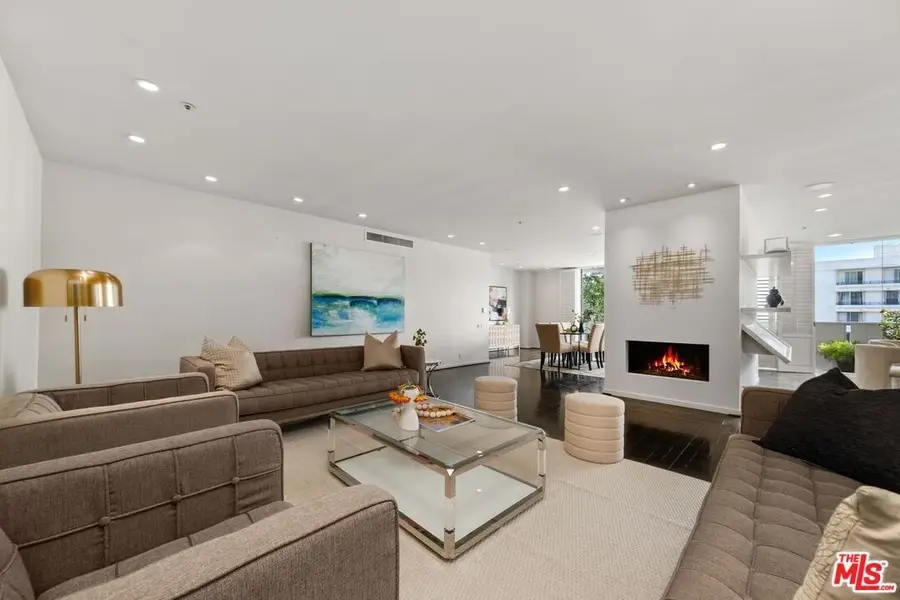
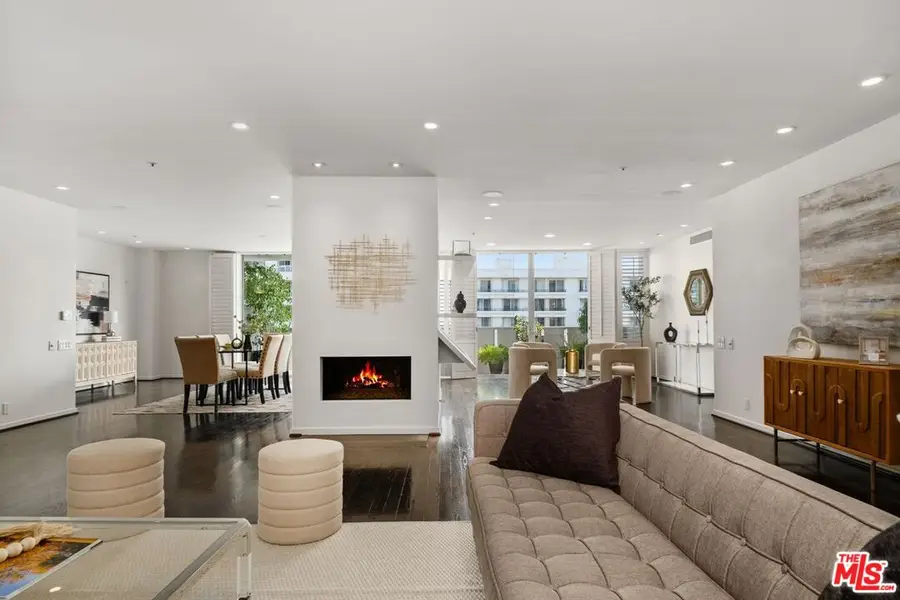
10375 Wilshire Boulevard #11F,Los Angeles, CA 90024
$1,149,000
- 2 Beds
- 2 Baths
- 2,293 sq. ft.
- Condominium
- Pending
Listed by:michele hall
Office:coldwell banker realty
MLS#:CL24431141
Source:CA_BRIDGEMLS
Price summary
- Price:$1,149,000
- Price per sq. ft.:$501.09
- Monthly HOA dues:$3,235
About this home
Re-launched, beautifully staged and The PRICE IS RIGHT for this sophisticated and elegant Wilshire Terrace apartment with sunshine galore and South facing views of the city and ocean beyond. This bright open flexible floorplan encompasses the living room, dining, and den/family room. All important rooms have views and provide a welcoming ambiance. Dark wood floors provide a rich palette suitable for both contemporary and antique furnishings plus there are exceptional walls for the art connoisseur. The decorative fireplace anchors the spacious living room while the dining and family/den opens onto the balcony suitable for a petite Jardin. The large eat-in kitchen provides ample room for the most particular chef and includes marble countertops, double ovens, pantry and oodles of storage space. The primary suite is exceptional with stunning views, marble bath with tub, shower and double vanity plus a plethora of closets to suit the most discriminating shopper. There is an additional room with built-in cabinetry suitable for a bedroom or office. The bath with shower is also used as a guest powder room. All utilities are included in the monthly dues. This full-service building on over 2-acres is rich with amenities including 24-hour Guard Security, Valet parking, pool, spa, gym, library, on-site Manager, dog park, hair salon as well as a stunning remodeled lobby and courteous staff at every turn. Close to all including Beverly Hills, Century City and UCLA all within easy driving distance. Easy to show and a Great Buy!
Contact an agent
Home facts
- Year built:1958
- Listing Id #:CL24431141
- Added:360 day(s) ago
- Updated:August 18, 2025 at 05:56 PM
Rooms and interior
- Bedrooms:2
- Total bathrooms:2
- Full bathrooms:2
- Living area:2,293 sq. ft.
Heating and cooling
- Cooling:Central Air
- Heating:Central
Structure and exterior
- Year built:1958
- Building area:2,293 sq. ft.
- Lot area:2.14 Acres
Finances and disclosures
- Price:$1,149,000
- Price per sq. ft.:$501.09
New listings near 10375 Wilshire Boulevard #11F
- New
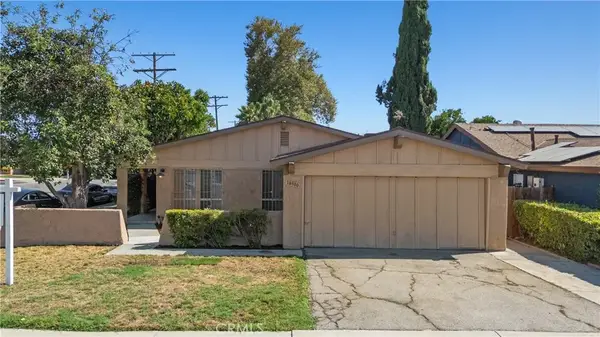 $879,999Active4 beds 2 baths1,851 sq. ft.
$879,999Active4 beds 2 baths1,851 sq. ft.18900 Ledan Street, Northridge, CA 91324
MLS# SR25182897Listed by: THEHOMEPROZ - New
 $1,695,000Active2 beds 3 baths1,626 sq. ft.
$1,695,000Active2 beds 3 baths1,626 sq. ft.15425 Antioch Street #201, Pacific Palisades, CA 90272
MLS# 25577855Listed by: BERKSHIRE HATHAWAY HOMESERVICES CALIFORNIA PROPERTIES - New
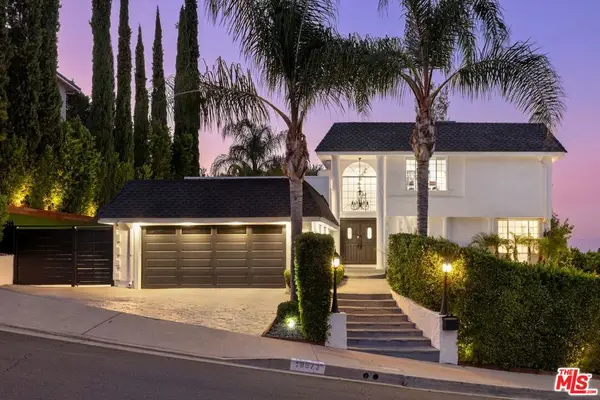 $2,500,000Active5 beds 3 baths3,076 sq. ft.
$2,500,000Active5 beds 3 baths3,076 sq. ft.19673 Valdez Drive, Tarzana, CA 91356
MLS# 25579845Listed by: CAROLWOOD ESTATES - New
 $489,000Active1 beds 1 baths743 sq. ft.
$489,000Active1 beds 1 baths743 sq. ft.1745 Camino Palmero Street #435, Los Angeles, CA 90046
MLS# 25580001Listed by: COLDWELL BANKER REALTY - New
 $600,000Active2 beds 1 baths936 sq. ft.
$600,000Active2 beds 1 baths936 sq. ft.1016 S Grande Vista Avenue, Los Angeles, CA 90023
MLS# DW25186281Listed by: CENTURY 21 ALLSTARS - New
 $599,999Active3 beds 2 baths735 sq. ft.
$599,999Active3 beds 2 baths735 sq. ft.10517 S Normandie Ave., Los Angeles, CA 90044
MLS# PTP2506293Listed by: REAL BROKER - New
 $719,999Active4 beds 2 baths1,289 sq. ft.
$719,999Active4 beds 2 baths1,289 sq. ft.633 E 73rd St, Huntington Park, CA 90001
MLS# PW25186226Listed by: INC REAL ESTATE - New
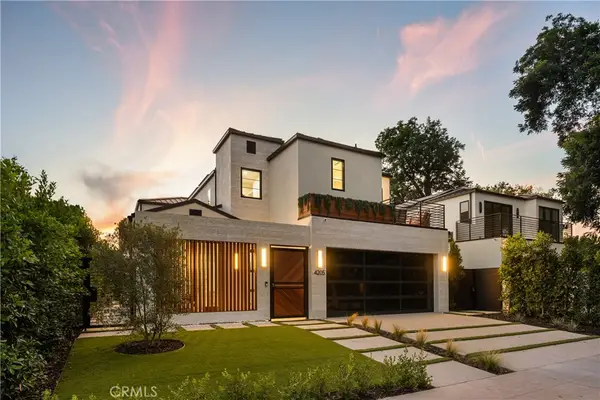 $3,450,000Active4 beds 5 baths3,216 sq. ft.
$3,450,000Active4 beds 5 baths3,216 sq. ft.4205 Agnes Avenue, Studio City, CA 91604
MLS# SR25177768Listed by: THE AGENCY - New
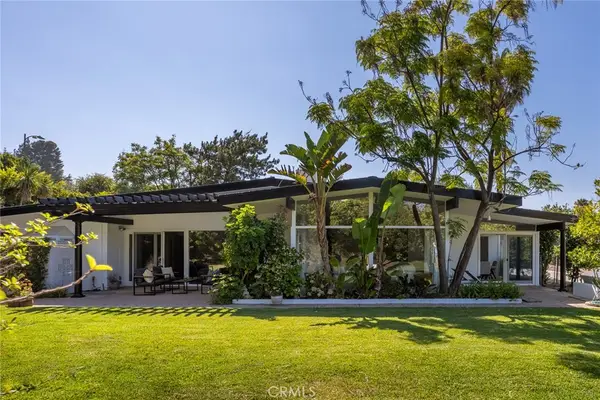 $1,949,000Active3 beds 3 baths2,669 sq. ft.
$1,949,000Active3 beds 3 baths2,669 sq. ft.3400 Alana Drive, Sherman Oaks, CA 91403
MLS# SR25185919Listed by: BERKSHIRE HATHAWAY HOMESERVICES CALIFORNIA PROPERTIES - New
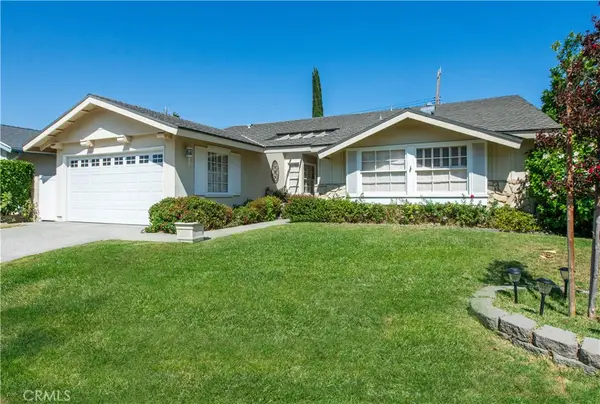 $949,000Active4 beds 2 baths2,000 sq. ft.
$949,000Active4 beds 2 baths2,000 sq. ft.10134 Nevada Avenue, Chatsworth, CA 91311
MLS# SR25186167Listed by: RODEO REALTY
