10375 Wilshire Boulevard #2F, Los Angeles, CA 90024
Local realty services provided by:Better Homes and Gardens Real Estate Property Shoppe
10375 Wilshire Boulevard #2F,Los Angeles, CA 90024
$2,249,000
- 3 Beds
- 4 Baths
- 2,444 sq. ft.
- Condominium
- Active
Listed by: vania stepani
Office: vania stepani
MLS#:25531355
Source:CRMLS
Price summary
- Price:$2,249,000
- Price per sq. ft.:$920.21
- Monthly HOA dues:$3,187
About this home
Welcome to Wilshire Terrace. As the very first residential tower constructed on the Wilshire Corridor, this property is a classic example of mid-century 1950s architecture. Built with robust concrete and steel, it features high ceilings and generous floor plans that balance iconic original design with modern conveniences. The porte-cochre, lobby, elevators, and common areas have all been thoughtfully and fully restored, all set within a beautiful and well-maintained two-acre private estate. Amenities include a wonderful pool and jacuzzi spa, a well-equipped fitness center, hair salon, updated common spaces throughout, and a 24-hour valet service along with full-time doorman. The building is also pet-friendly, welcoming residents and their four-legged companions.Apartment 2F has been fully and tastefully renovated, offering over 2,400 square feet with three spacious bedrooms, each with an en-suite bathroom, plus an additional powder room. The primary suite features a large walk-in closet, soaking tub, and dual-sink natural quartzite and natural wood vanity.High-end appliances and finishes include a Gaggenau refrigerator/freezer, two Sub-Zero wine refrigerators, dual dishwashers, premium range, Duravit toilets, Graff fixtures, custom cabinetry, European oak flooring in the main living areas and primary bedroom, and wool carpets in the secondary bedrooms. Facing due south, the residence receives ample natural light throughout the year and overlooks the pool and surrounding grounds. Residents benefit from Wilshire Terrace's full-service amenities, including utilities, high-speed internet, cable, and security. The apartment also comes with two, non-tandem fully secure parking spaces and a separate, generously-sized storage unit. Conveniently situated, the property is literally minutes from Beverly Hills, Century City, and UCLA, with Holmby Park just a ten-minute stroll away.
Contact an agent
Home facts
- Year built:1958
- Listing ID #:25531355
- Added:247 day(s) ago
- Updated:December 19, 2025 at 02:14 PM
Rooms and interior
- Bedrooms:3
- Total bathrooms:4
- Full bathrooms:3
- Half bathrooms:1
- Living area:2,444 sq. ft.
Heating and cooling
- Cooling:Central Air
- Heating:Central Furnace
Structure and exterior
- Year built:1958
- Building area:2,444 sq. ft.
- Lot area:2.14 Acres
Finances and disclosures
- Price:$2,249,000
- Price per sq. ft.:$920.21
New listings near 10375 Wilshire Boulevard #2F
- New
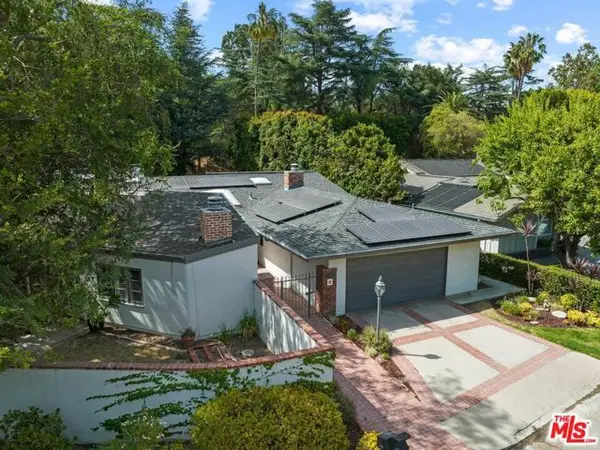 $2,950,000Active3 beds 4 baths3,725 sq. ft.
$2,950,000Active3 beds 4 baths3,725 sq. ft.15649 Woodfield Place, Sherman Oaks, CA 91403
MLS# CL25631539Listed by: KELLER WILLIAMS BEVERLY HILLS - New
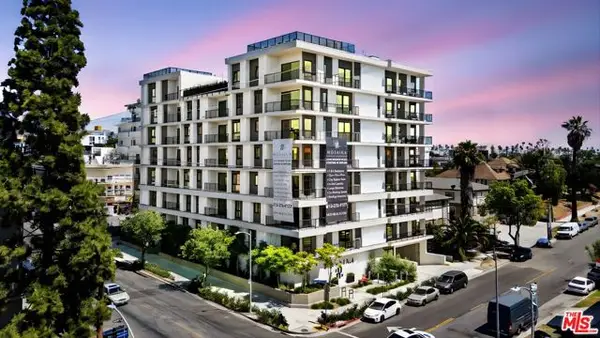 $502,200Active1 beds 1 baths639 sq. ft.
$502,200Active1 beds 1 baths639 sq. ft.904 S New Hampshire Avenue #504, Los Angeles, CA 90006
MLS# CL25631981Listed by: RISE REAL ESTATE COMPANY - New
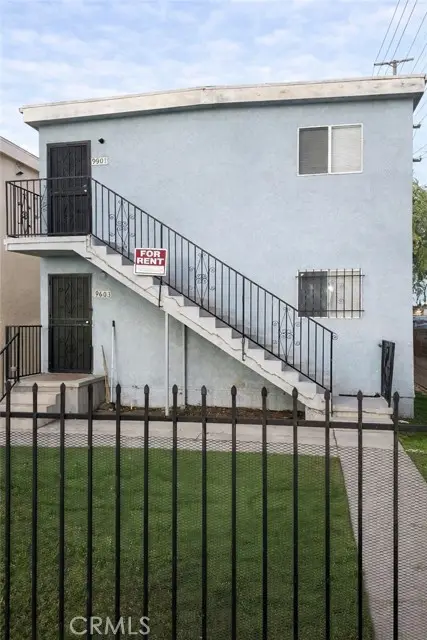 $705,000Active6 beds 2 baths1,536 sq. ft.
$705,000Active6 beds 2 baths1,536 sq. ft.9601 Avalon, Los Angeles, CA 90003
MLS# CRIG25282198Listed by: NEST REAL ESTATE - New
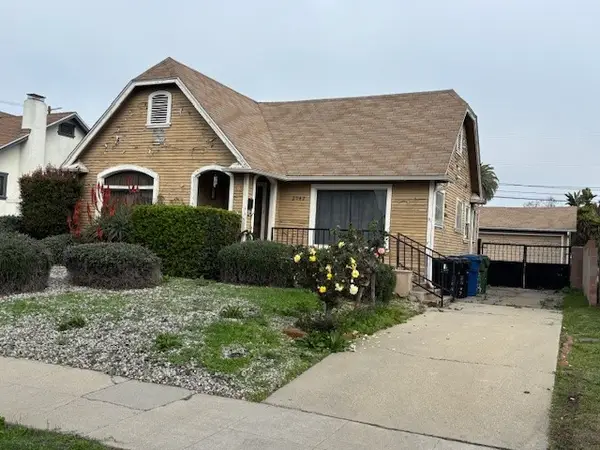 $395,000Active3 beds 2 baths1,232 sq. ft.
$395,000Active3 beds 2 baths1,232 sq. ft.2047 W 78th, Los Angeles, CA 90047
MLS# CRSR25281826Listed by: FLANS & WEINER, INC. - New
 $1,400,000Active4 beds 3 baths1,888 sq. ft.
$1,400,000Active4 beds 3 baths1,888 sq. ft.3609 S Parker Street, San Pedro (los Angeles), CA 90731
MLS# CRPV25281152Listed by: HH COASTAL REAL ESTATE - New
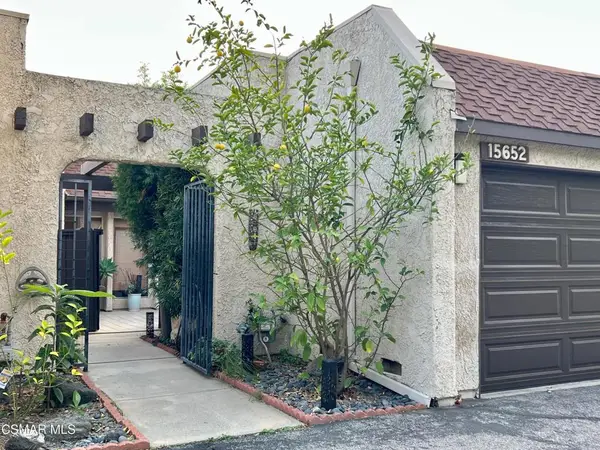 $630,000Active2 beds 3 baths1,371 sq. ft.
$630,000Active2 beds 3 baths1,371 sq. ft.15652 Hillview Lane #17, Granada Hills, CA 91344
MLS# 225005994Listed by: EXP REALTY OF CALIFORNIA INC - New
 $1,595,000Active3 beds 2 baths1,367 sq. ft.
$1,595,000Active3 beds 2 baths1,367 sq. ft.2939 S Oakhurst Avenue, Los Angeles, CA 90034
MLS# 25629889Listed by: KELLER WILLIAMS BEVERLY HILLS - New
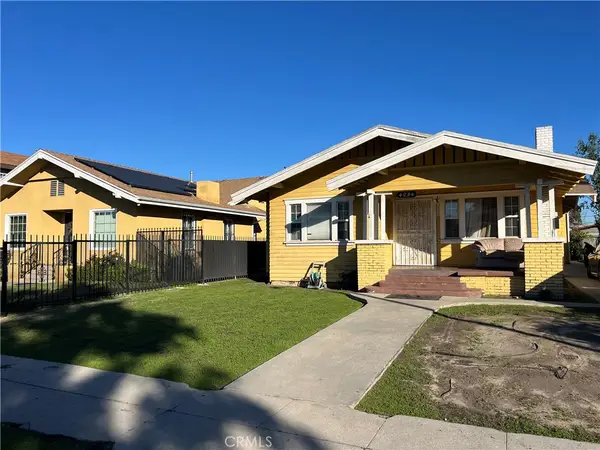 $900,000Active4 beds 2 baths2,119 sq. ft.
$900,000Active4 beds 2 baths2,119 sq. ft.4284 La Salle, Los Angeles, CA 90062
MLS# PW25282512Listed by: AMERIFUND CORPORATION - New
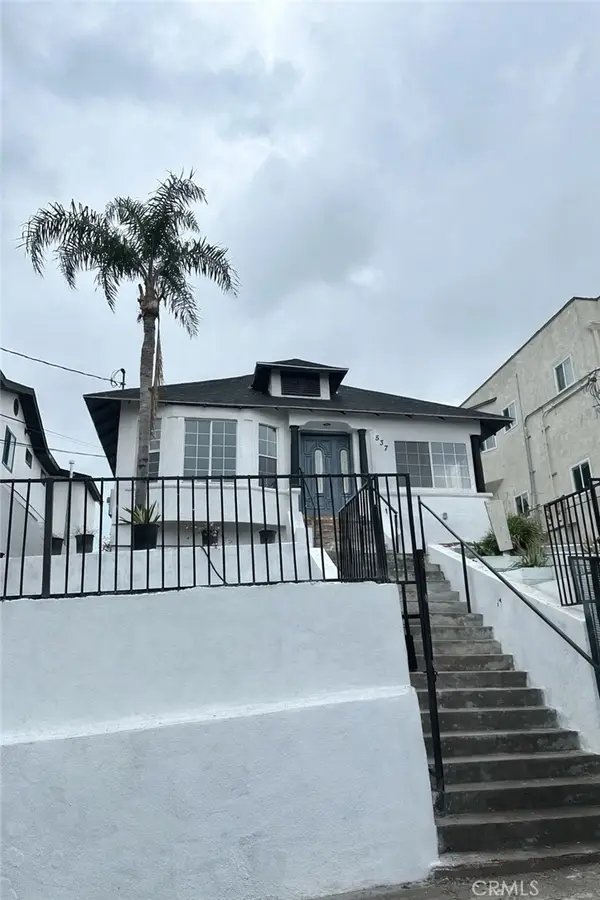 $749,999Active3 beds 1 baths1,348 sq. ft.
$749,999Active3 beds 1 baths1,348 sq. ft.537 N Cummings Street, Los Angeles, CA 90033
MLS# SR25280007Listed by: REAL BROKERAGE TECHNOLOGIES, INC. - New
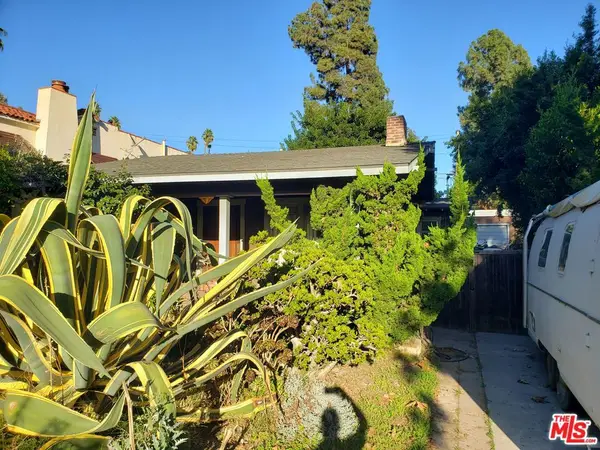 $1,250,000Active2 beds 1 baths1,147 sq. ft.
$1,250,000Active2 beds 1 baths1,147 sq. ft.5250 Highland View Avenue, Los Angeles, CA 90041
MLS# 25631971Listed by: CENTURY CITY REALTORS
