1038 Oban Drive, Los Angeles, CA 90065
Local realty services provided by:Better Homes and Gardens Real Estate Oak Valley
1038 Oban Drive,Los Angeles, CA 90065
$1,475,000
- 3 Beds
- 3 Baths
- 2,758 sq. ft.
- Single family
- Active
Listed by: jamie bridgers, becky koppenhaver
Office: compass
MLS#:P1-24688
Source:CRMLS
Price summary
- Price:$1,475,000
- Price per sq. ft.:$534.81
About this home
So much to offer in the highly sought after Mount Washington community! Appreciate this rare QUARTER ACRE LOT with privacy and TERRITORIAL VIEWS to admire over dinner or gardening. Imagine the STUNNING SUNSET VIEWS. Enjoy a fully loaded chef's kitchen with high end, JENN-AIR STAINLESS STEEL APPLIANCE package to convey with 6-BURNER GAS STOVE, DOUBLE OVEN, true industrial hood, built in below counter microwave, oversized farmhouse copper sink and who doesn't love the additional beverage fridge, extra cabinet storage in the dining nook and custom glass front display cabinets! The lower level bonus room with gorgeous floor to ceiling tile fireplace, extra space for small kitchenette plus a full bathroom gives OPPORTUNITY TO CONVERT THIS SPACE TO A 4TH BEDROOM - great for guests! Step into the homeowners suite complete with sizable walk in closet, dual vanity sinks, soaking tub and massive floor to ceiling tiled walk-in shower with dual shower heads and soap nook for convenience. ALL 3 BEDROOMS OFFER PRIVATE ACCESS TO THE BACKYARD. Surrounded by mature landscaping and privacy hedges, this ideal double lot has majority of the land being the footprint of the home and the rest a FULLY USABLE, FULLY FENCED BACKYARD! This sanctuary of a backyard has its own producing ORCHARD WITH POMEGRANATE, LEMON, LIME and LOQUAT trees! Enjoy the space or let your visions run wild with all the extra land. The fountains will stay if desired for a relaxing atmosphere. DETACHED STUDIO can be converted to a separate living space, office, gym, guest room or simply extra storage space. Additional highlights include a NEW ROOF, ENERGY EFFICIENT TANKLESS HOT WATER HEATER, Ring camera security system and rare 2 CAR GARAGE! Close to Eagle Rock, Highland Park, Downtown LA and the HIGHLY RATED MT. WASHINGTON ELEMENTARY SCHOOL!
Contact an agent
Home facts
- Year built:1966
- Listing ID #:P1-24688
- Added:65 day(s) ago
- Updated:December 29, 2025 at 02:36 AM
Rooms and interior
- Bedrooms:3
- Total bathrooms:3
- Full bathrooms:3
- Living area:2,758 sq. ft.
Heating and cooling
- Cooling:Central Air
- Heating:Central Furnace
Structure and exterior
- Roof:Composition
- Year built:1966
- Building area:2,758 sq. ft.
- Lot area:0.24 Acres
Schools
- High school:Franklin
- Elementary school:Mt Washington
Utilities
- Water:Public, Water Connected
- Sewer:Public Sewer, Sewer Connected
Finances and disclosures
- Price:$1,475,000
- Price per sq. ft.:$534.81
New listings near 1038 Oban Drive
- New
 $1,195,000Active4 beds 2 baths
$1,195,000Active4 beds 2 baths843 Laveta Terrace, Echo Park, CA 90026
MLS# WS25281030Listed by: TRAVIS ELY - Open Sat, 2 to 4pmNew
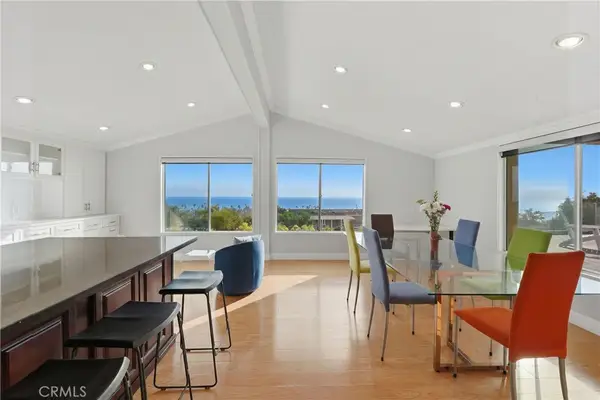 $977,000Active3 beds 3 baths1,950 sq. ft.
$977,000Active3 beds 3 baths1,950 sq. ft.2275 W 25th Street #57, San Pedro, CA 90732
MLS# PV25280782Listed by: VISTA SOTHEBY'S INTERNATIONAL REALTY - New
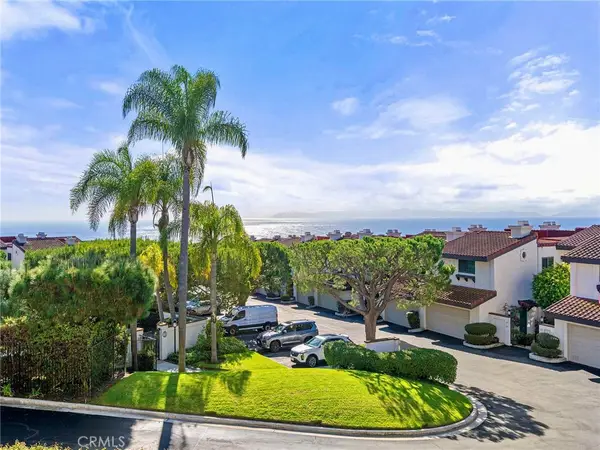 $749,000Active2 beds 2 baths1,360 sq. ft.
$749,000Active2 beds 2 baths1,360 sq. ft.2235 W 25th Street #116, San Pedro, CA 90732
MLS# SB25279745Listed by: VISTA SOTHEBYS INTERNATIONAL REALTY - New
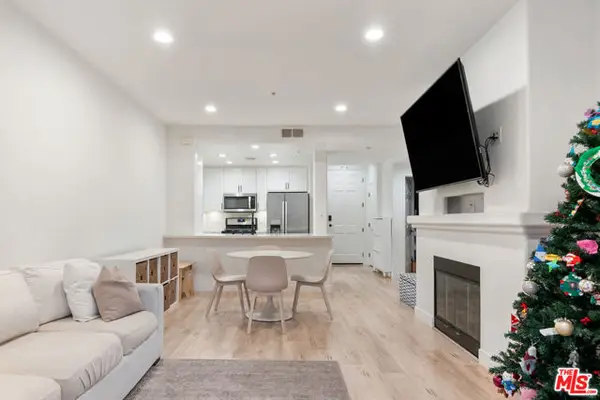 $895,000Active2 beds 2 baths904 sq. ft.
$895,000Active2 beds 2 baths904 sq. ft.12963 Runway Road #317, Los Angeles, CA 90094
MLS# CL25631013Listed by: BERKSHIRE HATHAWAY HOMESERVICES CALIFORNIA PROPERTIES - New
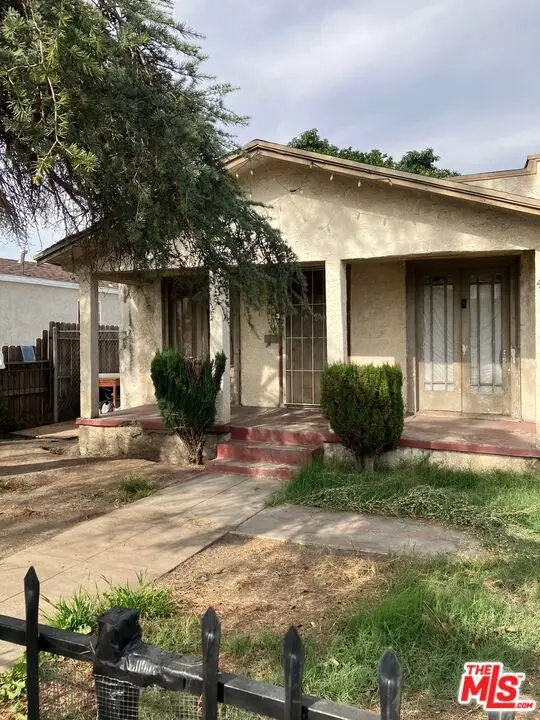 $475,000Active2 beds 1 baths768 sq. ft.
$475,000Active2 beds 1 baths768 sq. ft.437 93rd Street, Los Angeles, CA 90003
MLS# CL25631073Listed by: NELSON SHELTON & ASSOCIATES - New
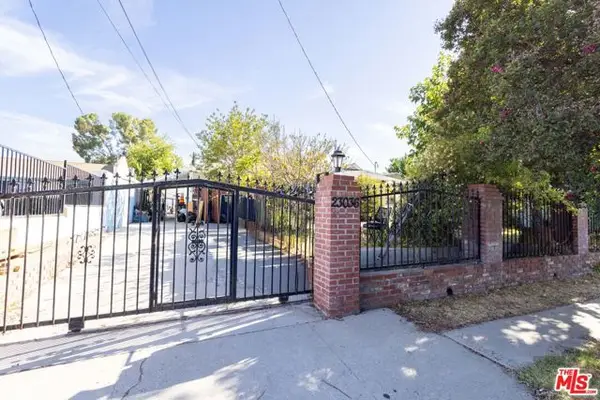 $1,249,000Active6 beds 5 baths3,311 sq. ft.
$1,249,000Active6 beds 5 baths3,311 sq. ft.23036 Victory Boulevard, Woodland Hills (los Angeles), CA 91367
MLS# CL25631105Listed by: THE CORE AGENCY - New
 $1,999,900Active6 beds 3 baths3,713 sq. ft.
$1,999,900Active6 beds 3 baths3,713 sq. ft.6628 Tobias, Van Nuys (los Angeles), CA 91405
MLS# CRSR25280110Listed by: ANDREW JOHN YOUNG - New
 $675,000Active2 beds 3 baths1,263 sq. ft.
$675,000Active2 beds 3 baths1,263 sq. ft.5720 Owensmouth Avenue #125, Woodland Hills, CA 91367
MLS# P1-25258Listed by: COMPASS - New
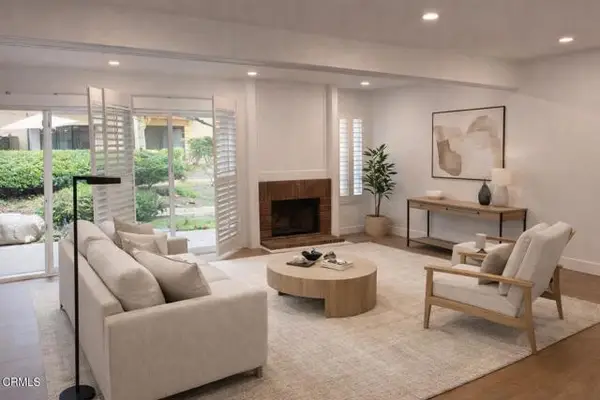 $675,000Active2 beds 3 baths1,263 sq. ft.
$675,000Active2 beds 3 baths1,263 sq. ft.5720 Owensmouth Avenue #125, Woodland Hills (los Angeles), CA 91367
MLS# CRP1-25258Listed by: COMPASS - New
 $1,029,000Active4 beds 2 baths2,128 sq. ft.
$1,029,000Active4 beds 2 baths2,128 sq. ft.8521 Rudnick Avenue, West Hills (los Angeles), CA 91304
MLS# CRV1-33859Listed by: REALTY ONE GROUP SUMMIT
