10436 Cheviot Drive, Los Angeles, CA 90064
Local realty services provided by:Better Homes and Gardens Real Estate Royal & Associates
10436 Cheviot Drive,Los Angeles, CA 90064
$3,995,000
- 5 Beds
- 5 Baths
- 4,000 sq. ft.
- Single family
- Active
Listed by:edward wynn
Office:compass
MLS#:CL25587001
Source:CA_BRIDGEMLS
Price summary
- Price:$3,995,000
- Price per sq. ft.:$998.75
About this home
Spanning 4,000 square feet, this newly renovated Cheviot Hills residence blends modern luxury with everyday comfort. Featuring five spacious bedrooms, a versatile den, and five designer bathrooms, this home offers room for everyone - and every occasion. An open-concept layout enhances the sense of space, connecting living, dining, and entertaining areas with seamless flow. The chef's kitchen is a showstopper, complete with high-end appliances, sleek countertops, and a large center island - ideal for both gourmet cooking and casual gatherings. Retreat to the main suite, a true sanctuary boasting dual walk-in closets and a spa-like bathroom with a soaking tub, heated floors, and premium finishes. Outside, the beautifully landscaped grounds extend your living space with private, tranquil areas perfect for relaxing or entertaining. Located in the prestigious Cheviot Hills neighborhood - with access to top-ranked Overland Avenue Elementary - this exceptional home offers the perfect blend of convenience, charm, and upscale living. Homes of this caliber in Cheviot Hills rarely come available. Don't miss your opportunity to make it yours.
Contact an agent
Home facts
- Year built:1937
- Listing ID #:CL25587001
- Added:2 day(s) ago
- Updated:September 06, 2025 at 02:41 PM
Rooms and interior
- Bedrooms:5
- Total bathrooms:5
- Full bathrooms:4
- Living area:4,000 sq. ft.
Heating and cooling
- Cooling:Central Air
- Heating:Central
Structure and exterior
- Year built:1937
- Building area:4,000 sq. ft.
- Lot area:0.15 Acres
Finances and disclosures
- Price:$3,995,000
- Price per sq. ft.:$998.75
New listings near 10436 Cheviot Drive
- New
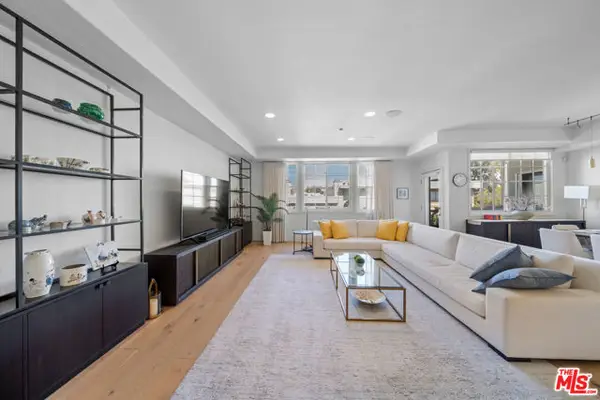 $1,555,000Active2 beds 3 baths1,826 sq. ft.
$1,555,000Active2 beds 3 baths1,826 sq. ft.107 N Swall Drive #402, Los Angeles, CA 90048
MLS# CL25544105Listed by: REDPOINT REALTY - New
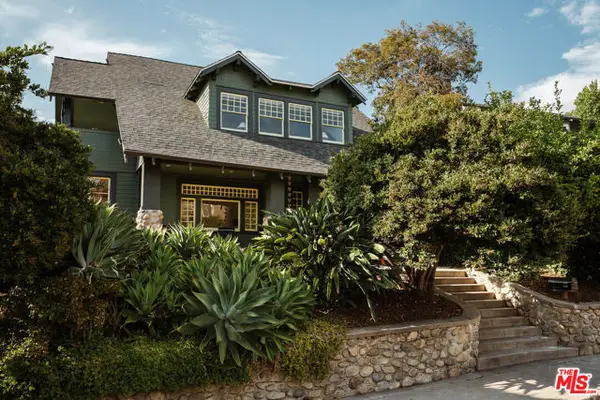 $2,249,000Active4 beds 4 baths2,917 sq. ft.
$2,249,000Active4 beds 4 baths2,917 sq. ft.1046 W Edgeware Road, Los Angeles, CA 90026
MLS# CL25556681Listed by: COMPASS - New
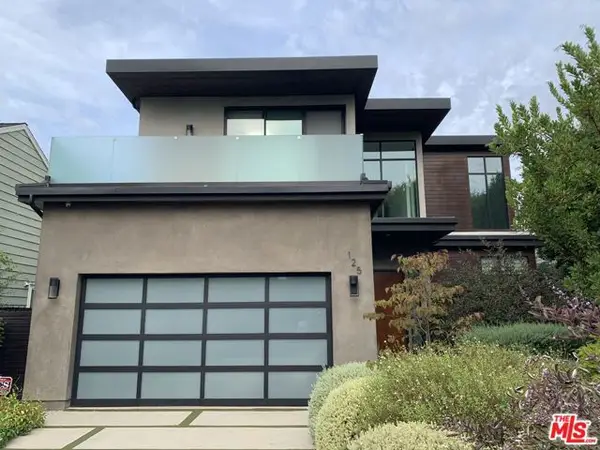 $6,795,000Active4 beds 5 baths3,848 sq. ft.
$6,795,000Active4 beds 5 baths3,848 sq. ft.125 S Medio Drive, Los Angeles, CA 90049
MLS# CL25582011Listed by: NOURMAND & ASSOCIATES-BW - New
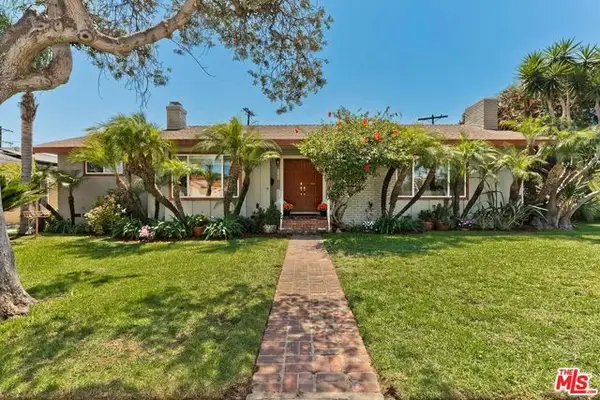 $1,625,000Active3 beds 2 baths2,031 sq. ft.
$1,625,000Active3 beds 2 baths2,031 sq. ft.6154 W 75th Place, Los Angeles, CA 90045
MLS# CL25586113Listed by: ESTATE PROPERTIES - New
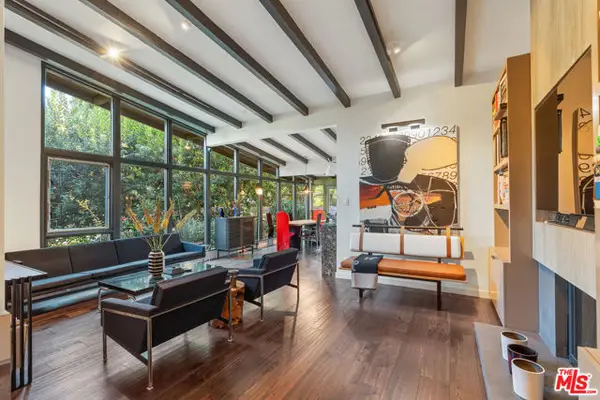 $2,549,000Active2 beds 2 baths1,415 sq. ft.
$2,549,000Active2 beds 2 baths1,415 sq. ft.8581 Appian Way, Los Angeles, CA 90046
MLS# CL25586493Listed by: BERKSHIRE HATHAWAY HOMESERVICES CALIFORNIA PROPERTIES - New
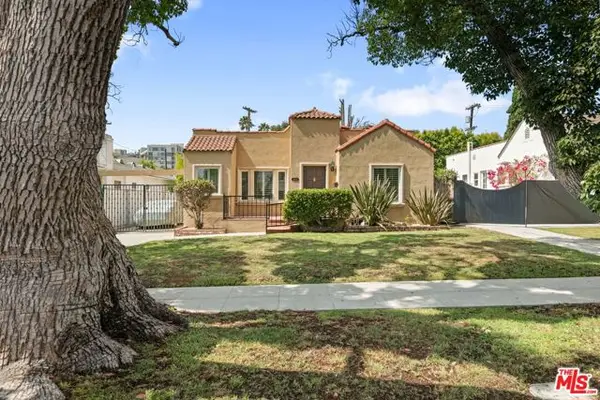 $1,595,000Active2 beds 2 baths1,376 sq. ft.
$1,595,000Active2 beds 2 baths1,376 sq. ft.2357 Camden Avenue, Los Angeles, CA 90064
MLS# CL25586731Listed by: DOUGLAS ELLIMAN - New
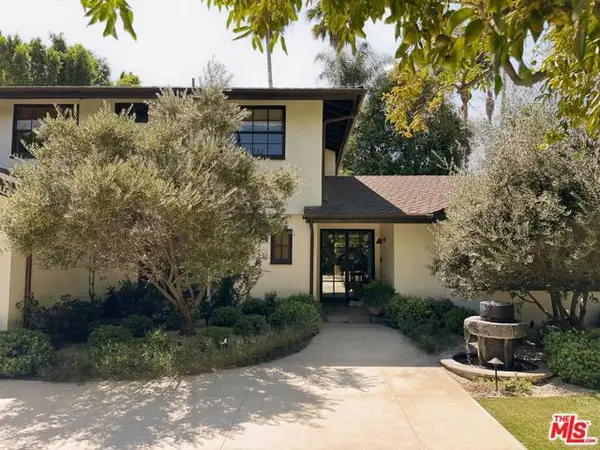 $3,995,000Active4 beds 4 baths3,378 sq. ft.
$3,995,000Active4 beds 4 baths3,378 sq. ft.14804 Greenleaf Street, Sherman Oaks, CA 91403
MLS# CL25586899Listed by: CAROLWOOD ESTATES - New
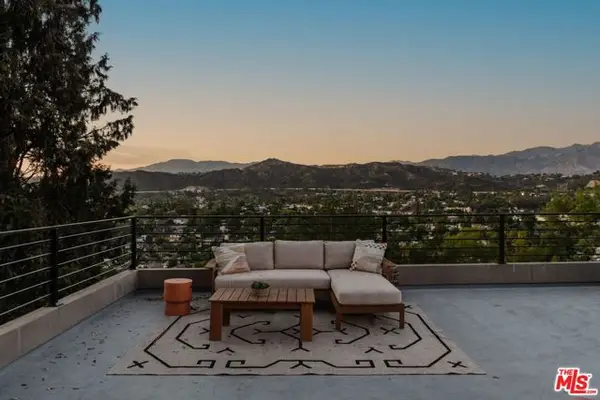 $1,698,000Active3 beds 3 baths2,284 sq. ft.
$1,698,000Active3 beds 3 baths2,284 sq. ft.1901 Nolden Street, Los Angeles, CA 90041
MLS# CL25586927Listed by: CHRISTIE'S INTERNATIONAL REAL ESTATE SOCAL - New
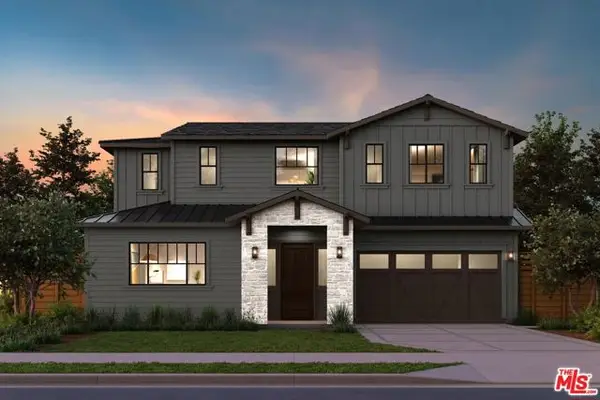 $3,867,000Active4 beds 5 baths4,263 sq. ft.
$3,867,000Active4 beds 5 baths4,263 sq. ft.11729 Hartsook Street, Valley Village, CA 91607
MLS# CL25586979Listed by: THOMAS JAMES REAL ESTATE SERVICES, INC - New
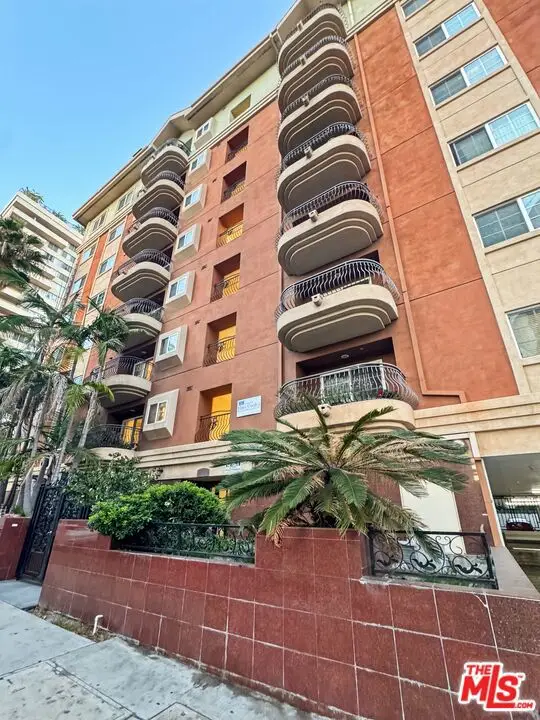 $699,000Active2 beds 2 baths1,490 sq. ft.
$699,000Active2 beds 2 baths1,490 sq. ft.700 S Ardmore Avenue #402, Los Angeles, CA 90005
MLS# CL25587009Listed by: HEYLER REALTY
