10436 Cheviot Drive, Los Angeles, CA 90064
Local realty services provided by:Better Homes and Gardens Real Estate Wine Country Group
10436 Cheviot Drive,Los Angeles, CA 90064
$3,798,000
- 5 Beds
- 5 Baths
- 4,024 sq. ft.
- Single family
- Active
Listed by: matias baker masucci, jack muren
Office: berkshire hathaway homeservices california properties
MLS#:25606585
Source:CRMLS
Price summary
- Price:$3,798,000
- Price per sq. ft.:$943.84
About this home
Redesigned with precision and intent, this Cheviot Hills residence balances function, light, and purpose in every line. Behind its quiet facade lies over 4,000 square feet of thoughtful vision where craftsmanship and openness set the ultimate standard of living. The living spaces unfold with quiet rhythm, each room leading naturally to the next. Anchored by a monolithic island, the kitchen, fitted with professional appliances, stands as both workspace and gathering place. Wide-plank hardwood floors carry through to five bedrooms and five baths, including a primary suite defined by scale, dual closets, and a spa-like bath. Every detail feels deliberate: the millwork, the natural light, the calm continuity between rooms. French doors open to a private, level yard, enclosed by mature trees, a place made for stillness or conversation. Positioned in Cheviot Hills, within the Overland Avenue Elementary district and minutes from Rancho Park, Century City, and the Griffin Club, this home speaks quietly but leaves a lasting impression. A study in restraint, built for those who understand proportion, permanence, and peace. Step inside and let the space speak for itself.
Contact an agent
Home facts
- Year built:1937
- Listing ID #:25606585
- Added:46 day(s) ago
- Updated:December 02, 2025 at 02:45 PM
Rooms and interior
- Bedrooms:5
- Total bathrooms:5
- Full bathrooms:4
- Half bathrooms:1
- Living area:4,024 sq. ft.
Heating and cooling
- Cooling:Central Air
- Heating:Central Furnace
Structure and exterior
- Year built:1937
- Building area:4,024 sq. ft.
- Lot area:0.15 Acres
Finances and disclosures
- Price:$3,798,000
- Price per sq. ft.:$943.84
New listings near 10436 Cheviot Drive
- New
 $1,975,000Active3 beds 3 baths1,804 sq. ft.
$1,975,000Active3 beds 3 baths1,804 sq. ft.12426 Idaho Avenue, Los Angeles, CA 90025
MLS# OC25265166Listed by: HPT REALTY - New
 $539,000Active3 beds 3 baths1,272 sq. ft.
$539,000Active3 beds 3 baths1,272 sq. ft.19540 Sherman Way #602, Reseda, CA 91335
MLS# SR25267950Listed by: EXP REALTY OF CALIFORNIA INC - Open Thu, 12 to 2pmNew
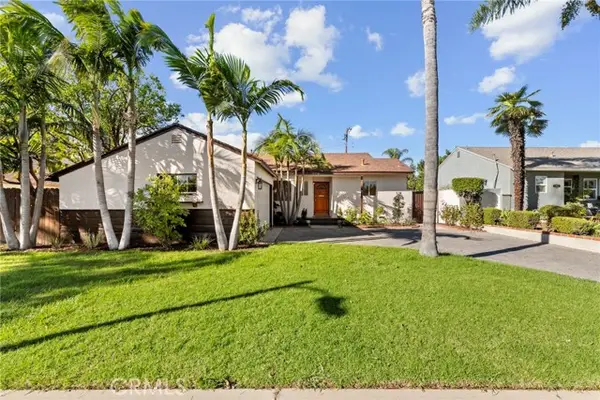 $824,999Active3 beds 2 baths1,425 sq. ft.
$824,999Active3 beds 2 baths1,425 sq. ft.6447 Forbes Avenue, Van Nuys, CA 91406
MLS# SR25268423Listed by: REDFIN CORPORATION - New
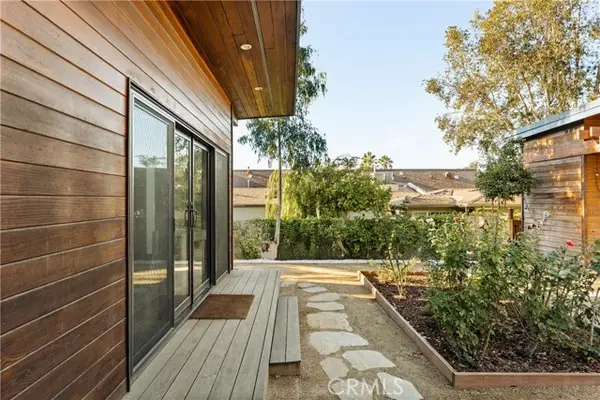 $995,000Active2 beds 2 baths1,470 sq. ft.
$995,000Active2 beds 2 baths1,470 sq. ft.2544 W 5th, Los Angeles, CA 90057
MLS# CRAR25266167Listed by: KW EXECUTIVE - New
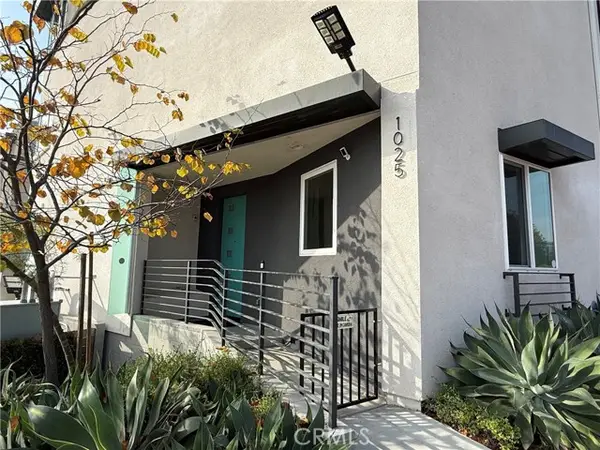 $1,599,000Active3 beds 3 baths2,660 sq. ft.
$1,599,000Active3 beds 3 baths2,660 sq. ft.1025 White Knoll, Los Angeles, CA 90012
MLS# CRAR25269092Listed by: IRN REALTY - New
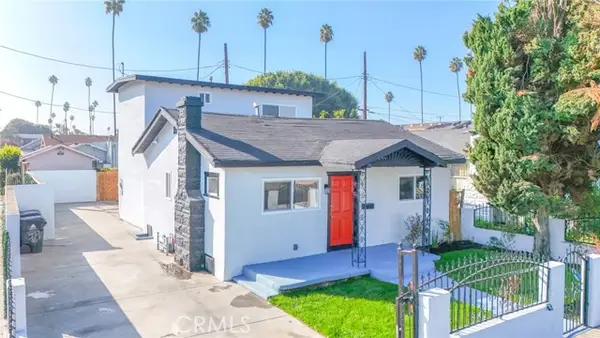 $679,900Active3 beds 3 baths1,393 sq. ft.
$679,900Active3 beds 3 baths1,393 sq. ft.430 W 64th, Los Angeles, CA 90003
MLS# CRDW25269151Listed by: CENTURY 21 ALLSTARS - New
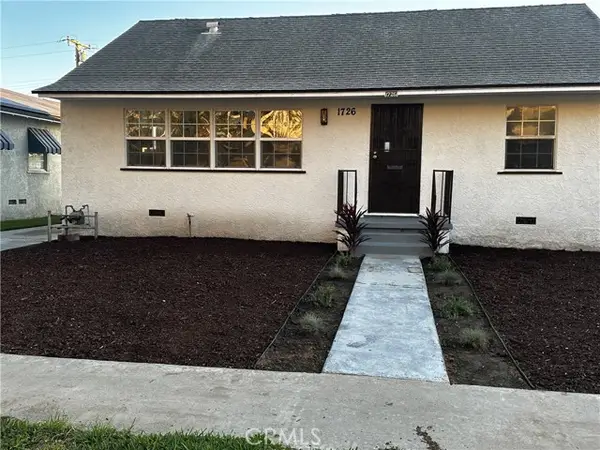 $689,900Active3 beds 1 baths999 sq. ft.
$689,900Active3 beds 1 baths999 sq. ft.1726 E 122nd, Los Angeles, CA 90059
MLS# CRDW25269214Listed by: COLDWELL BANKER ENVISION - New
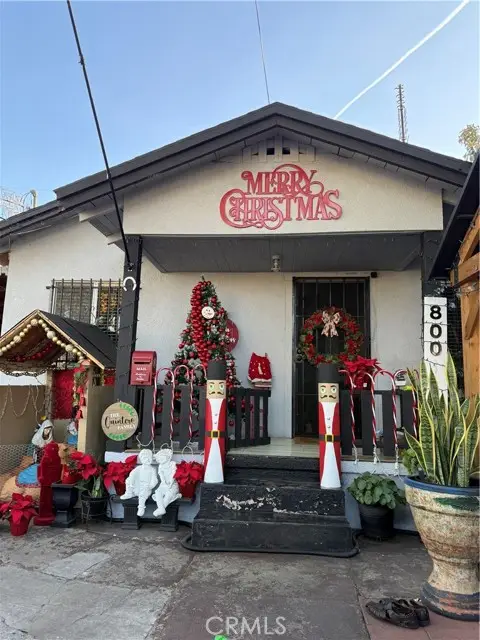 $525,000Active3 beds 1 baths840 sq. ft.
$525,000Active3 beds 1 baths840 sq. ft.800 W 97th, Los Angeles, CA 90044
MLS# CRDW25269360Listed by: CENTURY 21 A BETTER SERVICE - New
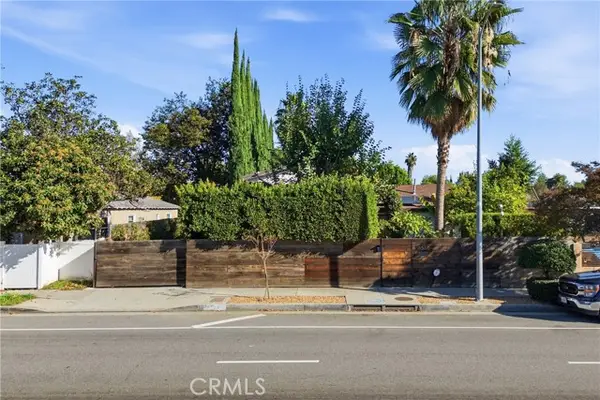 $2,600,000Active3 beds 3 baths3,800 sq. ft.
$2,600,000Active3 beds 3 baths3,800 sq. ft.5526 Fulton, Sherman Oaks, CA 91401
MLS# CRGD25269166Listed by: EQUITY UNION - New
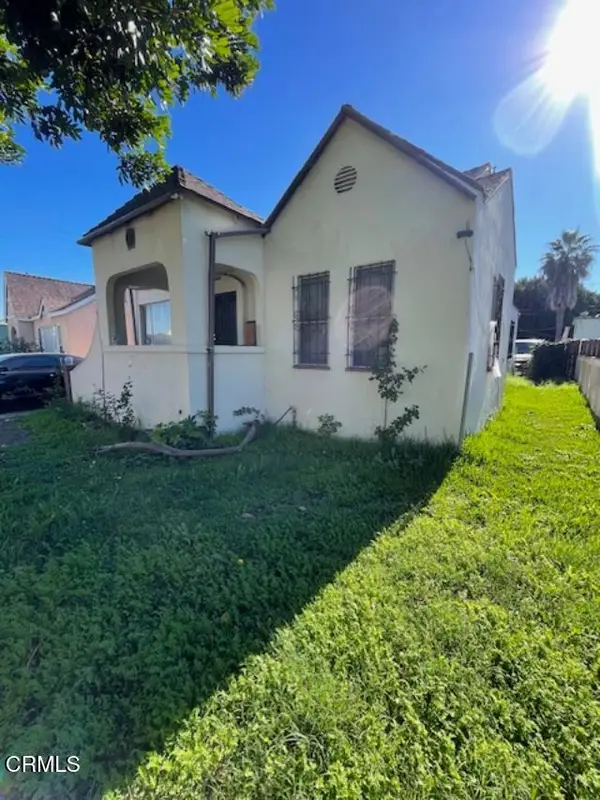 $489,000Active2 beds 1 baths1,075 sq. ft.
$489,000Active2 beds 1 baths1,075 sq. ft.846 E 83rd Street, Los Angeles, CA 90001
MLS# CRP1-25083Listed by: KELLER WILLIAMS REALTY
