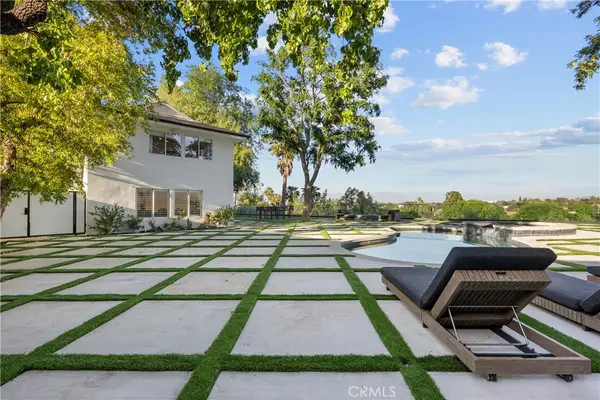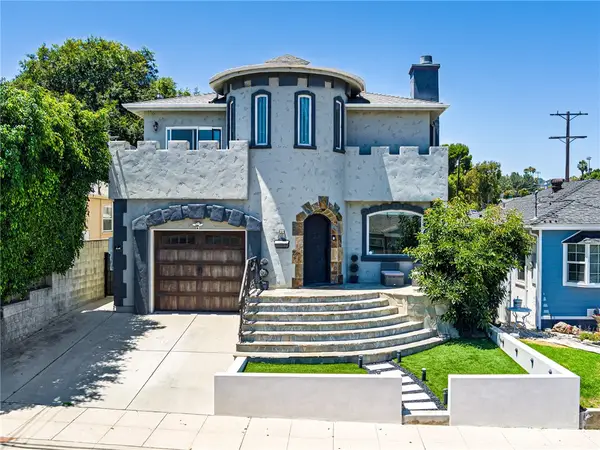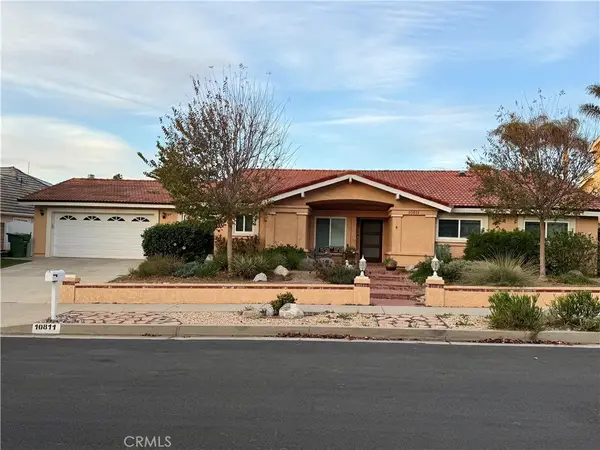1045 N Ardmore Avenue, Los Angeles, CA 90029
Local realty services provided by:Better Homes and Gardens Real Estate Haven Properties
1045 N Ardmore Avenue,Los Angeles, CA 90029
$3,550,000
- 14 Beds
- 14 Baths
- 10,780 sq. ft.
- Multi-family
- Active
Listed by: jason tuvia, kian maronde
Office: marcus & millichap
MLS#:25609141
Source:CRMLS
Price summary
- Price:$3,550,000
- Price per sq. ft.:$329.31
About this home
3rd Price Reduction! Renovated 13-unit building cash flowing at an amazing 5.75% Cap Rate from day 1 with 40% upside to an 8.8% Cap on Proforma! Attractively priced at only $329/SF and $273k/door with a large unit mix consisting of 3 (2bed/2bath) units, 9 spacious (1bed/1bath) units, and 1 (studio/1bath) unit. Majority of the units (7) have been renovated including 2 brand-new attached ADUs. Amenities include gated entry, communal laundry room, large balconies, large patios, as well as 9 parking spaces (4 of which have not been officially assigned and may be rented for additional income). Many units boast updated cabinets, flooring, lighting, bathrooms, and significant exterior improvements including soft-story retrofit. Prime East Hollywood location just minutes away from the Vermont/Santa Monica Metro station, Silverlake, Hollywood, West Hollywood as well as many hip neighborhood attractions, restaurants, bars, and shops such as Hollywood Walk of Fame, Griffith Observatory, Cara Hotel, Saffy's Restaurant, Courage Bagels, and many more.
Contact an agent
Home facts
- Year built:1963
- Listing ID #:25609141
- Added:211 day(s) ago
- Updated:December 18, 2025 at 02:28 PM
Rooms and interior
- Bedrooms:14
- Total bathrooms:14
- Living area:10,780 sq. ft.
Structure and exterior
- Year built:1963
- Building area:10,780 sq. ft.
- Lot area:0.21 Acres
Finances and disclosures
- Price:$3,550,000
- Price per sq. ft.:$329.31
New listings near 1045 N Ardmore Avenue
- New
 $1,800,000Active3 beds 2 baths1,978 sq. ft.
$1,800,000Active3 beds 2 baths1,978 sq. ft.4219 Klump Avenue, Studio City, CA 91602
MLS# 226000302Listed by: COMPASS - New
 $2,495,000Active7 beds 5 baths4,010 sq. ft.
$2,495,000Active7 beds 5 baths4,010 sq. ft.19538 Redwing, Tarzana, CA 91356
MLS# BB26014053Listed by: LA PREMIER REALTY - New
 $2,200,000Active-- beds -- baths3,524 sq. ft.
$2,200,000Active-- beds -- baths3,524 sq. ft.2632 W 16th, Los Angeles, CA 90019
MLS# DW26014543Listed by: THE AMERICAN DREAM INVESTMENTS - Open Sat, 1 to 4pmNew
 $3,495,000Active4 beds 4 baths3,293 sq. ft.
$3,495,000Active4 beds 4 baths3,293 sq. ft.2201 N Hobart Boulevard, Los Angeles, CA 90027
MLS# LG26005597Listed by: INNOVATE REALTY, INC. - New
 $2,400,000Active3 beds 2 baths2,374 sq. ft.
$2,400,000Active3 beds 2 baths2,374 sq. ft.11333 Montana Avenue, Los Angeles, CA 90049
MLS# LG26008465Listed by: INNOVATE REALTY, INC. - New
 $910,000Active4 beds 3 baths1,902 sq. ft.
$910,000Active4 beds 3 baths1,902 sq. ft.944 W Sepulveda, San Pedro, CA 90731
MLS# MB25279577Listed by: COMPASS - New
 $719,000Active-- beds -- baths1,777 sq. ft.
$719,000Active-- beds -- baths1,777 sq. ft.11114 Willowbrook Avenue, Los Angeles, CA 90059
MLS# OC26014038Listed by: CAPITAL MANAGEMENT REALTY, INC - New
 $1,789,000Active3 beds 4 baths2,450 sq. ft.
$1,789,000Active3 beds 4 baths2,450 sq. ft.1110 Queen Anne, Los Angeles, CA 90019
MLS# SB26014487Listed by: COMPASS - New
 $1,399,000Active5 beds 3 baths3,114 sq. ft.
$1,399,000Active5 beds 3 baths3,114 sq. ft.731 N Leland Avenue, San Pedro, CA 90732
MLS# SB26014500Listed by: COMPASS - Open Sat, 1 to 4pmNew
 $1,150,000Active3 beds 3 baths2,376 sq. ft.
$1,150,000Active3 beds 3 baths2,376 sq. ft.10811 Sunnybrae Avenue, Chatsworth, CA 91311
MLS# SR26007060Listed by: PINNACLE ESTATE PROPERTIES
