10550 Wilshire Boulevard #1004, Los Angeles, CA 90024
Local realty services provided by:Better Homes and Gardens Real Estate Wine Country Group
10550 Wilshire Boulevard #1004,Los Angeles, CA 90024
$1,170,000
- 2 Beds
- 2 Baths
- 1,711 sq. ft.
- Condominium
- Active
Listed by: ryan sokolowski, laith hoffarth
Office: berkshire hathaway homeservices california properties
MLS#:25592111
Source:CRMLS
Price summary
- Price:$1,170,000
- Price per sq. ft.:$683.81
- Monthly HOA dues:$2,632
About this home
Back on market! Experience the epitome of luxury and privacy in this exceptional corner residence at The Wilshire Thayer, a prestigious high-rise designed by Charles Kober Associates. Situated on the eleventh floor, this bright and spacious unit features minimal common walls and is bathed in natural light, offering remarkable City and Mountain views. residence features elegant marble flooring and a gourmet kitchen with granite countertops and a stylish backsplash, providing a sophisticated space for both everyday living and entertaining. The Wilshire Thayer offers premier amenities, including 24-hour valet parking and concierge service. Ideally located, this home is a short walk to UCLA/Westwood Village, minutes from Century City Mall, 5 minutes from Beverly Hills, and just 10 minutes from Santa Monica Beach. Embrace luxurious living in this exquisite residence schedule your viewing today!
Contact an agent
Home facts
- Year built:1981
- Listing ID #:25592111
- Added:108 day(s) ago
- Updated:December 19, 2025 at 02:27 PM
Rooms and interior
- Bedrooms:2
- Total bathrooms:2
- Full bathrooms:2
- Living area:1,711 sq. ft.
Heating and cooling
- Cooling:Central Air
- Heating:Central Furnace
Structure and exterior
- Year built:1981
- Building area:1,711 sq. ft.
- Lot area:0.43 Acres
Finances and disclosures
- Price:$1,170,000
- Price per sq. ft.:$683.81
New listings near 10550 Wilshire Boulevard #1004
- New
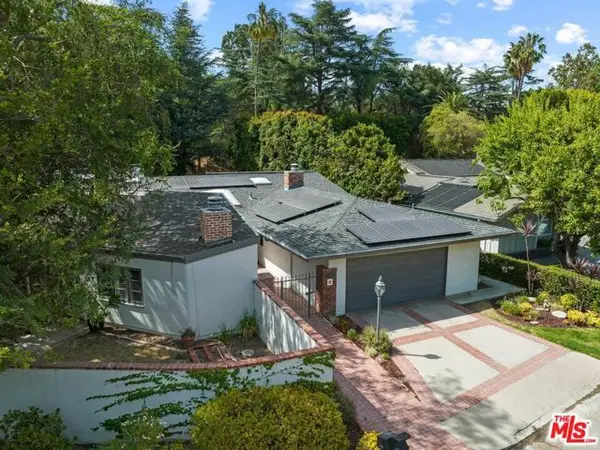 $2,950,000Active3 beds 4 baths3,725 sq. ft.
$2,950,000Active3 beds 4 baths3,725 sq. ft.15649 Woodfield Place, Sherman Oaks, CA 91403
MLS# CL25631539Listed by: KELLER WILLIAMS BEVERLY HILLS - New
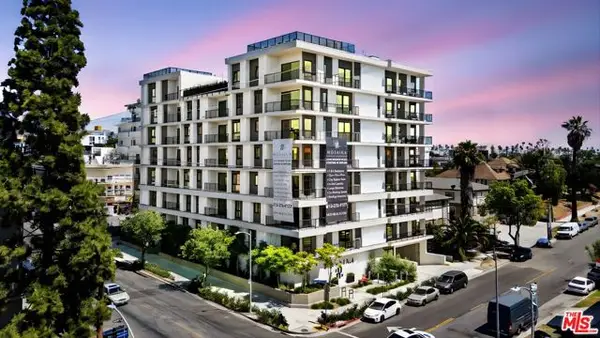 $502,200Active1 beds 1 baths639 sq. ft.
$502,200Active1 beds 1 baths639 sq. ft.904 S New Hampshire Avenue #504, Los Angeles, CA 90006
MLS# CL25631981Listed by: RISE REAL ESTATE COMPANY - New
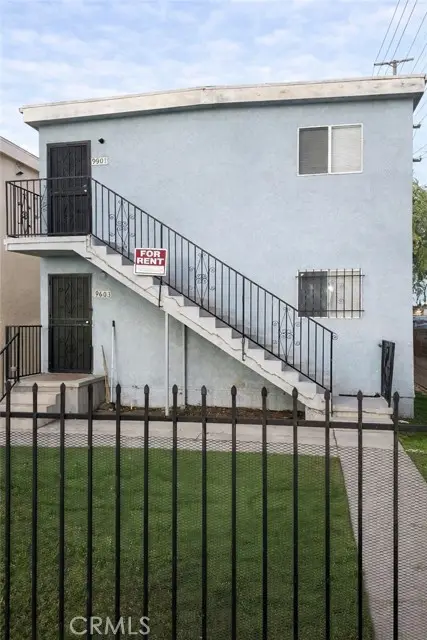 $705,000Active6 beds 2 baths1,536 sq. ft.
$705,000Active6 beds 2 baths1,536 sq. ft.9601 Avalon, Los Angeles, CA 90003
MLS# CRIG25282198Listed by: NEST REAL ESTATE - New
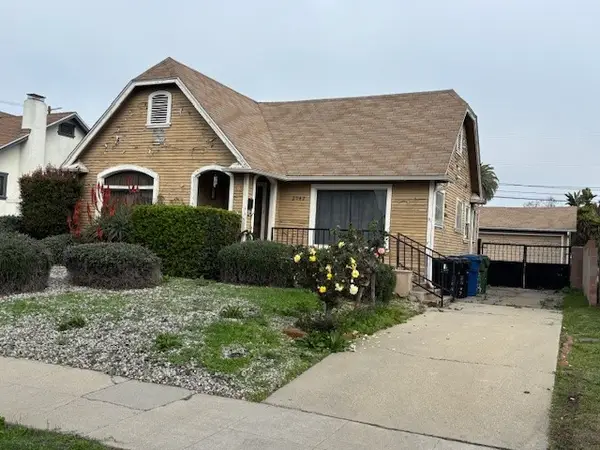 $395,000Active3 beds 2 baths1,232 sq. ft.
$395,000Active3 beds 2 baths1,232 sq. ft.2047 W 78th, Los Angeles, CA 90047
MLS# CRSR25281826Listed by: FLANS & WEINER, INC. - New
 $1,400,000Active4 beds 3 baths1,888 sq. ft.
$1,400,000Active4 beds 3 baths1,888 sq. ft.3609 S Parker Street, San Pedro (los Angeles), CA 90731
MLS# CRPV25281152Listed by: HH COASTAL REAL ESTATE - New
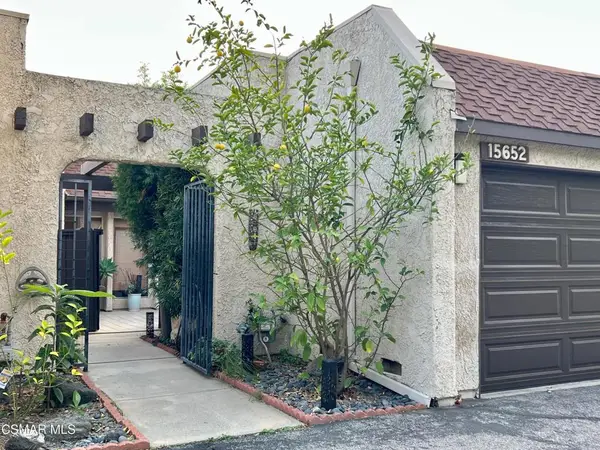 $630,000Active2 beds 3 baths1,371 sq. ft.
$630,000Active2 beds 3 baths1,371 sq. ft.15652 Hillview Lane #17, Granada Hills, CA 91344
MLS# 225005994Listed by: EXP REALTY OF CALIFORNIA INC - New
 $1,595,000Active3 beds 2 baths1,367 sq. ft.
$1,595,000Active3 beds 2 baths1,367 sq. ft.2939 S Oakhurst Avenue, Los Angeles, CA 90034
MLS# 25629889Listed by: KELLER WILLIAMS BEVERLY HILLS - New
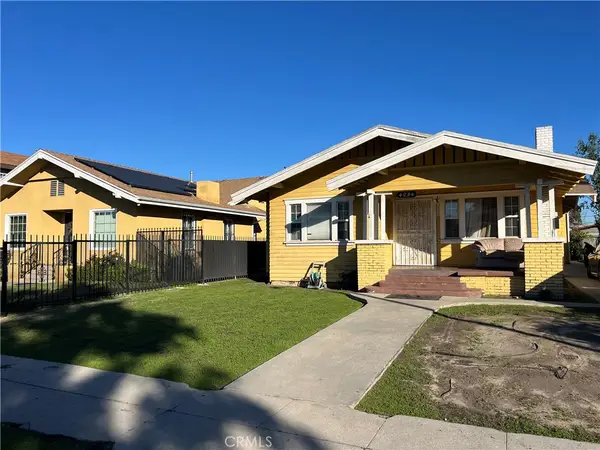 $900,000Active4 beds 2 baths2,119 sq. ft.
$900,000Active4 beds 2 baths2,119 sq. ft.4284 La Salle, Los Angeles, CA 90062
MLS# PW25282512Listed by: AMERIFUND CORPORATION - New
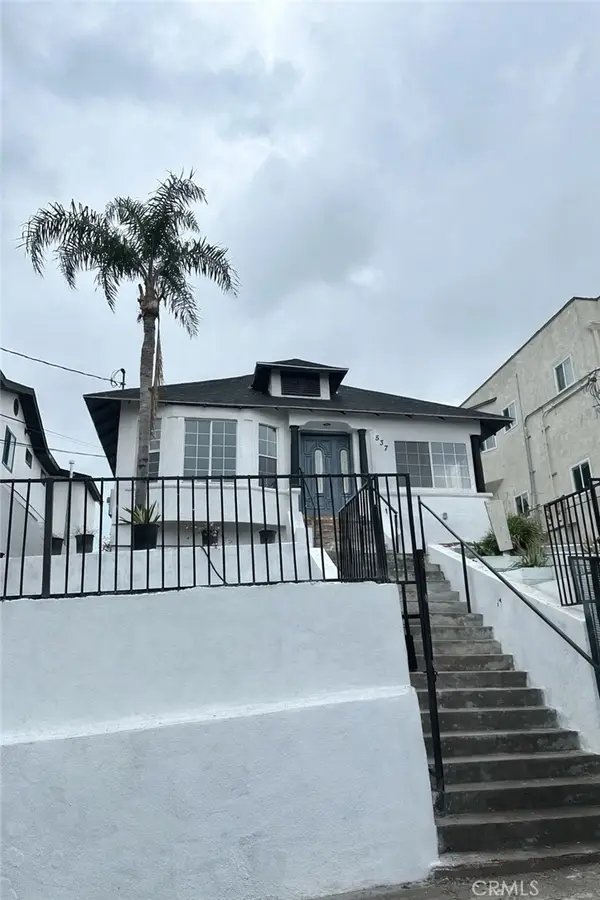 $749,999Active3 beds 1 baths1,348 sq. ft.
$749,999Active3 beds 1 baths1,348 sq. ft.537 N Cummings Street, Los Angeles, CA 90033
MLS# SR25280007Listed by: REAL BROKERAGE TECHNOLOGIES, INC. - New
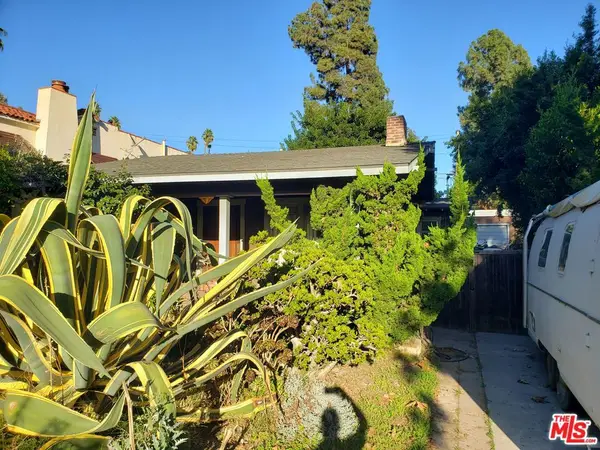 $1,250,000Active2 beds 1 baths1,147 sq. ft.
$1,250,000Active2 beds 1 baths1,147 sq. ft.5250 Highland View Avenue, Los Angeles, CA 90041
MLS# 25631971Listed by: CENTURY CITY REALTORS
