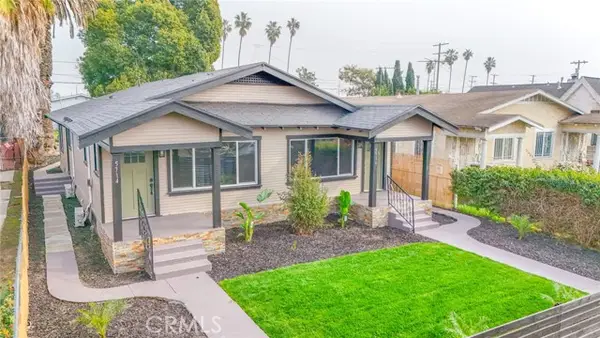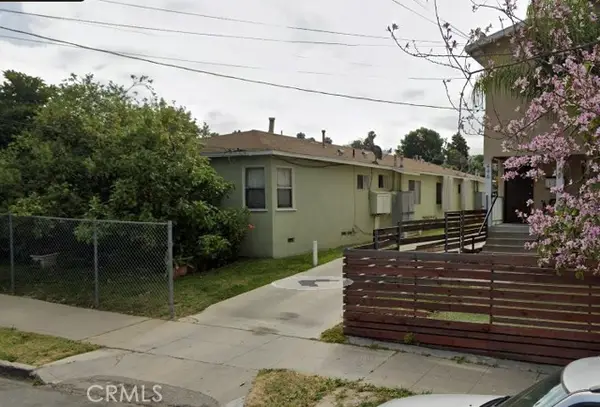10601 Wilshire Boulevard #19E, Los Angeles, CA 90024
Local realty services provided by:Better Homes and Gardens Real Estate Royal & Associates
10601 Wilshire Boulevard #19E,Los Angeles, CA 90024
$17,950,000
- 5 Beds
- 7 Baths
- 7,000 sq. ft.
- Condominium
- Active
Listed by: rayni williams, branden williams
Office: the beverly hills estates
MLS#:CL25484447
Source:CA_BRIDGEMLS
Price summary
- Price:$17,950,000
- Price per sq. ft.:$2,564.29
- Monthly HOA dues:$9,145
About this home
The Wilshire House; Timelessly designed by Bauhaus architect Victor Gruen is Los Angeles' preeminent full service luxury high-rise building. Situated on the Wilshire Corridor, residents are minutes from world-class offerings on the West side. PH19 occupies nearly an entire floor & is the 42-month culmination of 2 penthouses reimagined as 1 contemporary home, the largest unit in the building! Breathtaking views of the city from the mountains to Catalina. Constructed as a safe house for utmost privacy & security. Superlative finishes include Italian closets, Stark Carpets, Bavarian wood floors & Lalique faucets. Entertainers dream featuring private elevator, 3,000 bottle wine cellar, living room & formal dining room. Terraces surround the PH offering perfect indoor/outdoor living. A N/S tennis court, pool, fitness center, spa, banquet room, library & valet parking further enhance this modern building. Live among the elite in this prestigious one of a kind, once in a generation offering! *CAN BE SOLD FURNISHED*
Contact an agent
Home facts
- Year built:1982
- Listing ID #:CL25484447
- Added:370 day(s) ago
- Updated:January 23, 2026 at 03:24 PM
Rooms and interior
- Bedrooms:5
- Total bathrooms:7
- Full bathrooms:7
- Living area:7,000 sq. ft.
Heating and cooling
- Cooling:Central Air
- Heating:Central
Structure and exterior
- Year built:1982
- Building area:7,000 sq. ft.
- Lot area:0.91 Acres
Finances and disclosures
- Price:$17,950,000
- Price per sq. ft.:$2,564.29
New listings near 10601 Wilshire Boulevard #19E
- New
 $3,499,000Active4 beds 4 baths3,196 sq. ft.
$3,499,000Active4 beds 4 baths3,196 sq. ft.2413 Wilson Avenue, Venice (los Angeles), CA 90291
MLS# CL26641369Listed by: CAROLWOOD ESTATES - New
 $1,374,900Active6 beds -- baths3,600 sq. ft.
$1,374,900Active6 beds -- baths3,600 sq. ft.359 Cornwell, Los Angeles, CA 90033
MLS# CRCV26016186Listed by: SOUTHLAND PROPERTIES - New
 $1,374,900Active6 beds 8 baths3,600 sq. ft.
$1,374,900Active6 beds 8 baths3,600 sq. ft.359 Cornwell, Los Angeles, CA 90033
MLS# CRCV26016225Listed by: SOUTHLAND PROPERTIES - New
 $1,425,000Active6 beds -- baths6,267 sq. ft.
$1,425,000Active6 beds -- baths6,267 sq. ft.1247 S Sycamore, Los Angeles, CA 90019
MLS# CRDW26013994Listed by: RISE REAL ESTATE GROUP - New
 $979,900Active5 beds -- baths1,728 sq. ft.
$979,900Active5 beds -- baths1,728 sq. ft.5714 S St Andrews, Los Angeles, CA 90062
MLS# CRDW26016071Listed by: CENTURY 21 ALLSTARS - New
 $669,900Active3 beds 3 baths1,482 sq. ft.
$669,900Active3 beds 3 baths1,482 sq. ft.1693 E 110th, Los Angeles, CA 90059
MLS# CRDW26016080Listed by: CENTURY 21 ALLSTARS - New
 $990,000Active7 beds -- baths3,114 sq. ft.
$990,000Active7 beds -- baths3,114 sq. ft.1438 E 20th Street, Los Angeles, CA 90011
MLS# CRDW26016252Listed by: CENTURY 21 ALLSTARS - New
 $840,000Active1 beds -- baths2,028 sq. ft.
$840,000Active1 beds -- baths2,028 sq. ft.444 Camulos, Los Angeles, CA 90033
MLS# CROC26015897Listed by: TRI-STAR REALTY - New
 $499,900Active2 beds 1 baths1,002 sq. ft.
$499,900Active2 beds 1 baths1,002 sq. ft.4280 Via Arbolada #140, Los Angeles, CA 90042
MLS# CRRS26016023Listed by: PARADISE REALTY - New
 $999,500Active4 beds 2 baths2,068 sq. ft.
$999,500Active4 beds 2 baths2,068 sq. ft.13354 Mission Tierra Way, Granada Hills (los Angeles), CA 91344
MLS# CRSR26014752Listed by: PINNACLE ESTATE PROPERTIES
