10601 Wilshire Boulevard #PH E, Los Angeles, CA 90024
Local realty services provided by:Better Homes and Gardens Real Estate Property Shoppe
10601 Wilshire Boulevard #PH E,Los Angeles, CA 90024
$8,475,000
- 4 Beds
- 7 Baths
- 6,458 sq. ft.
- Condominium
- Active
Listed by: lea porter, joan lurie farb
Office: the beverly hills estates
MLS#:25567005
Source:CRMLS
Price summary
- Price:$8,475,000
- Price per sq. ft.:$1,312.33
- Monthly HOA dues:$13,021
About this home
Now priced to sell - occupying the premier top floors of one of Los Angeles' most prestigious full-service buildings, Penthouse East offers an impressive 6,458 square feet of sophisticated interior living space, complemented by 2,289 square feet of private terraces with sweeping, unobstructed views from the city skyline to the Pacific Ocean. This is a rare chance to own one of the largest and most commanding residences on the Wilshire Corridor at an outstanding value. Enter through a private elevator into a stately, marble-clad foyer that leads into a magnificent living room with parquet floors, bespoke built-ins, and floor-to-ceiling glass doors that open onto a dramatic wraparound terrace. A sculptural spiral staircase ascends to two sprawling rooftop terraces, perfect for refined outdoor entertaining under the stars. The thoughtfully designed layout includes four luxurious bedroom suites, highlighted by an expansive primary retreat featuring dual spa-inspired baths, multiple fireplaces, and direct access to the terrace. Additional highlights include a formal dining room with soaring ceilings, a sun-drenched gourmet kitchen with a butler's pantry, and spacious living areas ideal for elegant entertaining. Residents of The Wilshire House enjoy world-class amenities, including 24-hour valet and concierge, a state-of-the-art fitness center, steam room, pool, and banquet facilities. Sophisticated in scale and presentation and priced with intention, Penthouse East is an unmatched offering that defines elevated living on the Wilshire Corridor.
Contact an agent
Home facts
- Year built:1982
- Listing ID #:25567005
- Added:136 day(s) ago
- Updated:December 02, 2025 at 02:15 PM
Rooms and interior
- Bedrooms:4
- Total bathrooms:7
- Full bathrooms:5
- Half bathrooms:2
- Living area:6,458 sq. ft.
Heating and cooling
- Cooling:Central Air
- Heating:Central Furnace
Structure and exterior
- Year built:1982
- Building area:6,458 sq. ft.
- Lot area:0.91 Acres
Finances and disclosures
- Price:$8,475,000
- Price per sq. ft.:$1,312.33
New listings near 10601 Wilshire Boulevard #PH E
- New
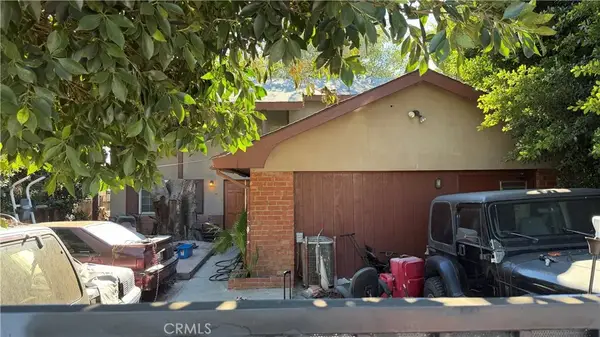 $1,230,000Active5 beds 2 baths1,840 sq. ft.
$1,230,000Active5 beds 2 baths1,840 sq. ft.14840 Hartland Street, Van Nuys, CA 91405
MLS# DW25259825Listed by: SEED REALTIES, INC. - Open Sun, 12 to 3pmNew
 $1,300,000Active4 beds 2 baths1,982 sq. ft.
$1,300,000Active4 beds 2 baths1,982 sq. ft.19046 Friar St, Tarzana, CA 91335
MLS# SR25268872Listed by: BEVERLY AND COMPANY - New
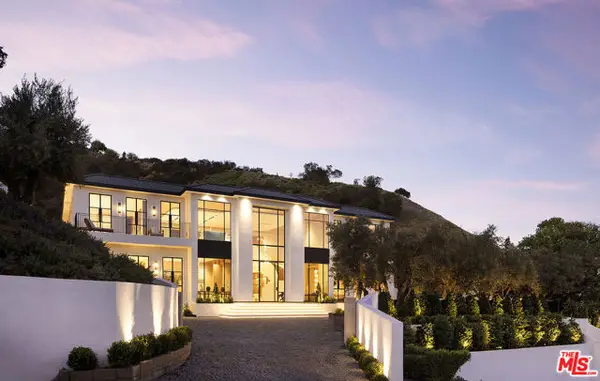 $55,000,000Active6 beds 10 baths18,000 sq. ft.
$55,000,000Active6 beds 10 baths18,000 sq. ft.1165 Somera Road, Los Angeles, CA 90077
MLS# CL25618345Listed by: COMPASS - New
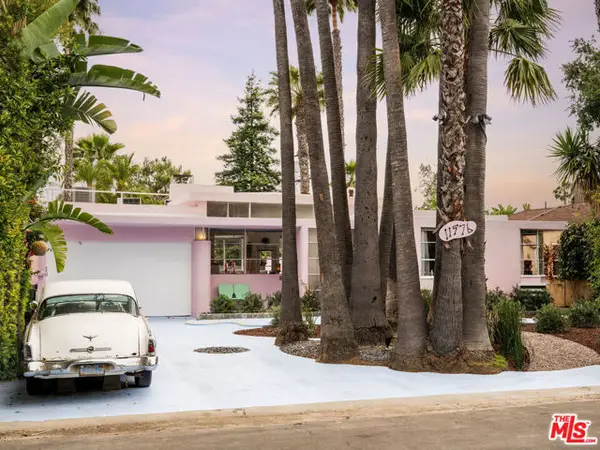 $1,695,000Active2 beds 3 baths2,175 sq. ft.
$1,695,000Active2 beds 3 baths2,175 sq. ft.11576 Otsego Street, North Hollywood (los Angeles), CA 91601
MLS# CL25621783Listed by: COMPASS - New
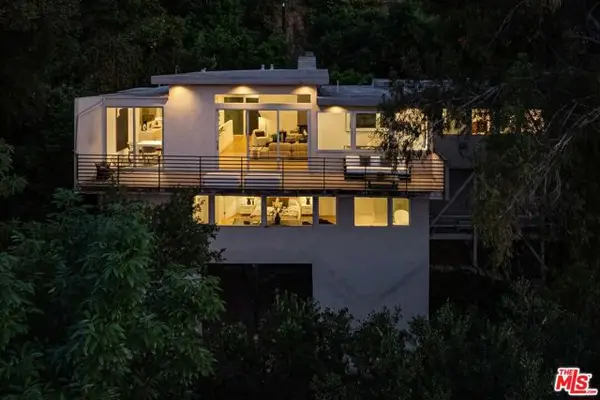 $1,695,000Active3 beds 3 baths2,403 sq. ft.
$1,695,000Active3 beds 3 baths2,403 sq. ft.3564 Multiview Drive, Los Angeles, CA 90068
MLS# CL25622093Listed by: CHRISTIE'S INTERNATIONAL REAL ESTATE SOCAL - New
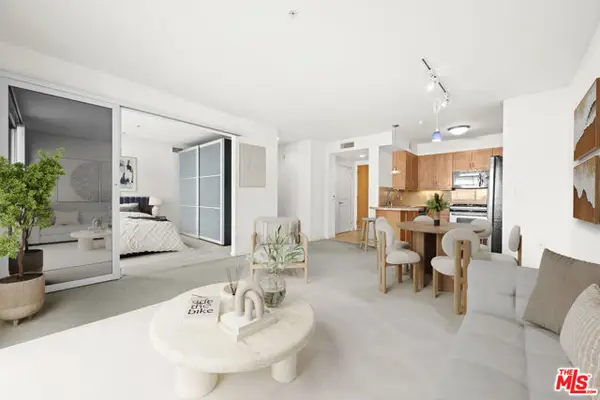 $389,000Active2 beds 2 baths970 sq. ft.
$389,000Active2 beds 2 baths970 sq. ft.267 S San Pedro Street #508, Los Angeles, CA 90012
MLS# CL25622513Listed by: ESTATE PROPERTIES - New
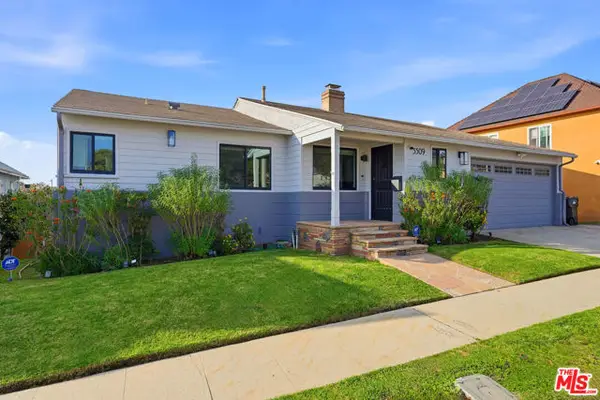 $1,135,000Active3 beds 1 baths1,250 sq. ft.
$1,135,000Active3 beds 1 baths1,250 sq. ft.5509 Onacrest Drive, Los Angeles, CA 90043
MLS# CL25622989Listed by: ASPIRE LOS ANGELES - New
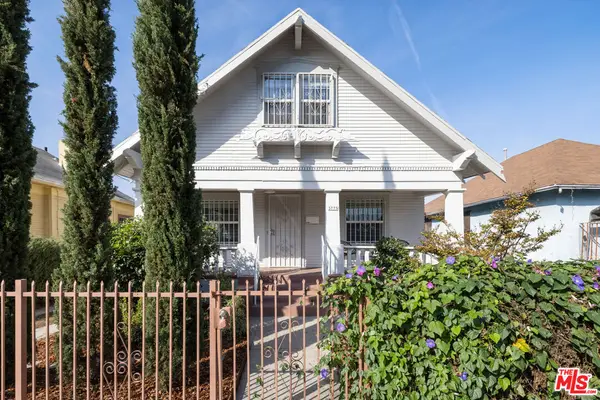 $698,000Active2 beds 2 baths1,824 sq. ft.
$698,000Active2 beds 2 baths1,824 sq. ft.3775 Crawford Street, Los Angeles, CA 90011
MLS# CL25623127Listed by: COLDWELL BANKER REALTY - New
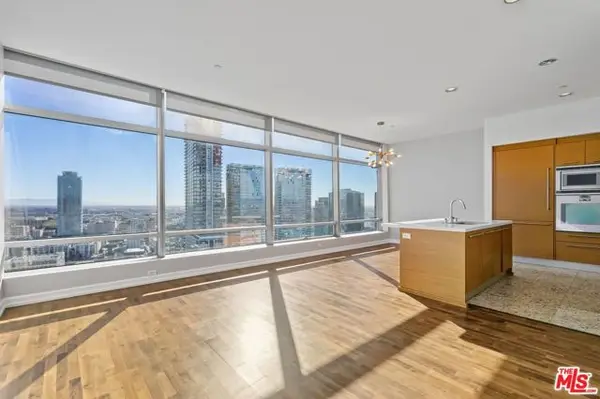 $999,000Active1 beds 2 baths1,280 sq. ft.
$999,000Active1 beds 2 baths1,280 sq. ft.900 W Olympic Boulevard #31C, Los Angeles, CA 90015
MLS# CL25623533Listed by: REALIFI REALTY, INC. - New
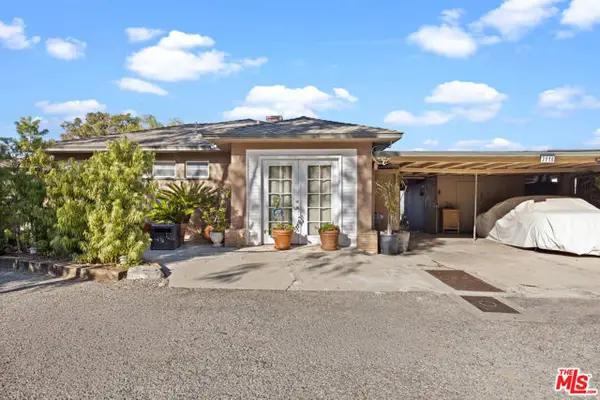 $1,295,000Active2 beds 1 baths736 sq. ft.
$1,295,000Active2 beds 1 baths736 sq. ft.3118 Goodview Trail, Los Angeles, CA 90068
MLS# CL25623675Listed by: CHRISTIE'S INTERNATIONAL REAL ESTATE SOCAL
