10627 Ashton Avenue #103, Los Angeles, CA 90024
Local realty services provided by:Better Homes and Gardens Real Estate Royal & Associates
10627 Ashton Avenue #103,Los Angeles, CA 90024
$949,000
- 2 Beds
- 3 Baths
- 1,547 sq. ft.
- Condominium
- Active
Listed by: chad lund, patty best
Office: douglas elliman
MLS#:CL25610249
Source:CA_BRIDGEMLS
Price summary
- Price:$949,000
- Price per sq. ft.:$613.45
- Monthly HOA dues:$700
About this home
Super chic contemporary finished 2 bed/2.5 bath townhouse style condo in smaller 14-unit French Chateau Style Condo Complex on desired Ashton Blvd., just South of Wilshire! Open floor plan that includes entry with engineered hardwood flooring, closet and powder room opening to spacious living room with contemporary concrete floors sliding door to covered balcony, dining room with wet bar and open kitchen with wrap-around breakfast bar, quartz countertops, stainless steel appliances including gas range/oven and built-in microwave, pantry cabinet with pull out drawers. Full laundry room with lots of room for storage and built-in shelving. Upstairs includes 2 bedrooms/2 bathrooms including oversized spacious primary suite with large walk-in closet and sliding door to balcony. Totally remodeled primary bathroom with tile and quartz finishes including separate bath and shower, floating contemporary cabinet with 2 sinks. 2nd bedroom is filled with natural light and large closet with updated full bathroom in hallway. Pets ok, 2 secured tandem parking, guest parking and extra storage. Ideal proximity to UCLA and Westwood Village retail and restaurants, Westfield Century City Mall, 405 and 10 Fwy access and Beverly Hills. Fairburn Elementary School. Move-in ready!
Contact an agent
Home facts
- Year built:1984
- Listing ID #:CL25610249
- Added:76 day(s) ago
- Updated:January 09, 2026 at 03:45 PM
Rooms and interior
- Bedrooms:2
- Total bathrooms:3
- Full bathrooms:2
- Living area:1,547 sq. ft.
Heating and cooling
- Cooling:Central Air
- Heating:Central
Structure and exterior
- Year built:1984
- Building area:1,547 sq. ft.
- Lot area:0.26 Acres
Finances and disclosures
- Price:$949,000
- Price per sq. ft.:$613.45
New listings near 10627 Ashton Avenue #103
- New
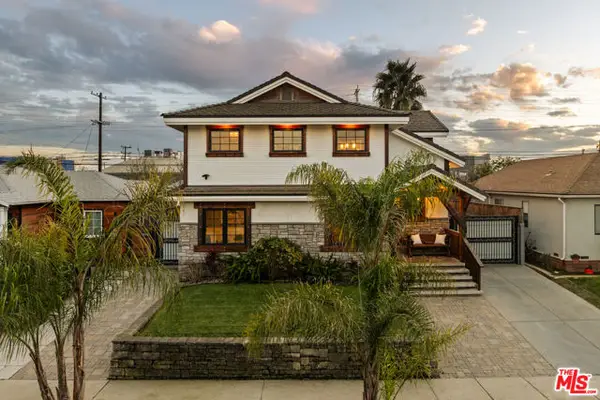 $1,995,000Active5 beds 4 baths3,520 sq. ft.
$1,995,000Active5 beds 4 baths3,520 sq. ft.5516 W 82nd Street, Los Angeles, CA 90045
MLS# CL25631371Listed by: COMPASS - New
 $835,000Active4 beds 2 baths1,442 sq. ft.
$835,000Active4 beds 2 baths1,442 sq. ft.1969 Heidleman Road, Los Angeles, CA 90032
MLS# CL26632335Listed by: KELLER WILLIAMS BEVERLY HILLS - New
 $1,395,000Active2 beds 3 baths1,721 sq. ft.
$1,395,000Active2 beds 3 baths1,721 sq. ft.1414 S Beverly Glen Boulevard #301, Los Angeles, CA 90024
MLS# CL26632731Listed by: COMPASS - New
 $2,500,000Active0.48 Acres
$2,500,000Active0.48 Acres1128 N Tigertail Road, Los Angeles, CA 90049
MLS# CL26633327Listed by: COMPASS - New
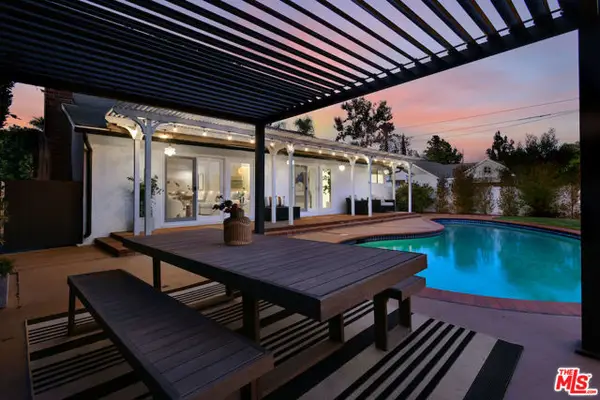 $1,849,000Active4 beds 3 baths2,308 sq. ft.
$1,849,000Active4 beds 3 baths2,308 sq. ft.12614 Morrison Street, Valley Village, CA 91607
MLS# CL26633901Listed by: RODEO REALTY - New
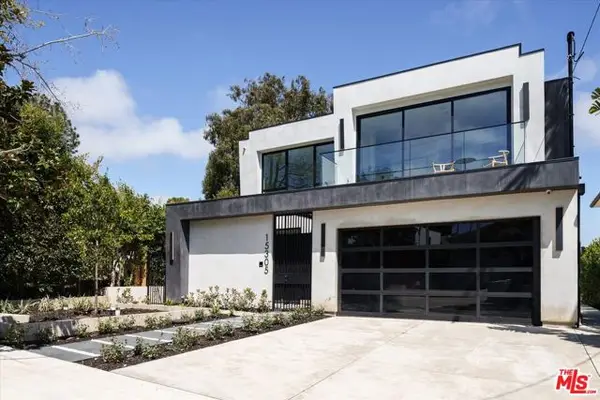 $2,950,000Active0.17 Acres
$2,950,000Active0.17 Acres15305 De Pauw Street, Pacific Palisades (los Angeles), CA 90272
MLS# CL26634477Listed by: THE AGENCY - New
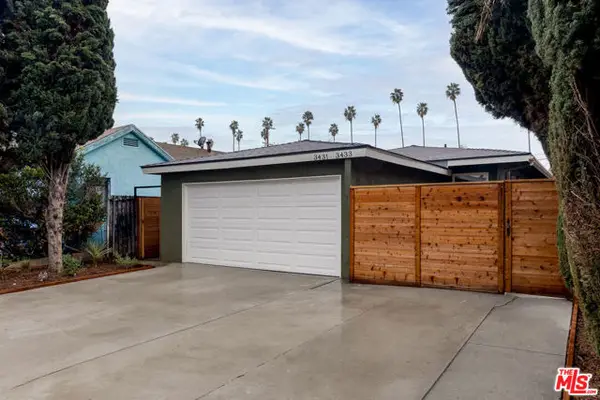 $995,000Active5 beds -- baths2,138 sq. ft.
$995,000Active5 beds -- baths2,138 sq. ft.3431 9th Avenue, Los Angeles, CA 90018
MLS# CL26634489Listed by: FIGURE 8 REALTY - New
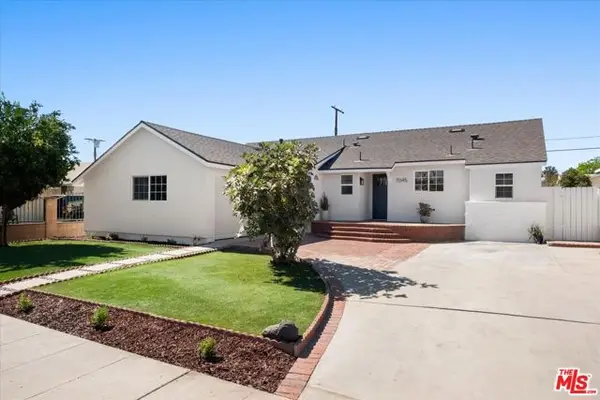 $1,049,000Active3 beds 2 baths1,651 sq. ft.
$1,049,000Active3 beds 2 baths1,651 sq. ft.7045 Varna Avenue, North Hollywood (los Angeles), CA 91605
MLS# CL26634869Listed by: REAL BROKER - New
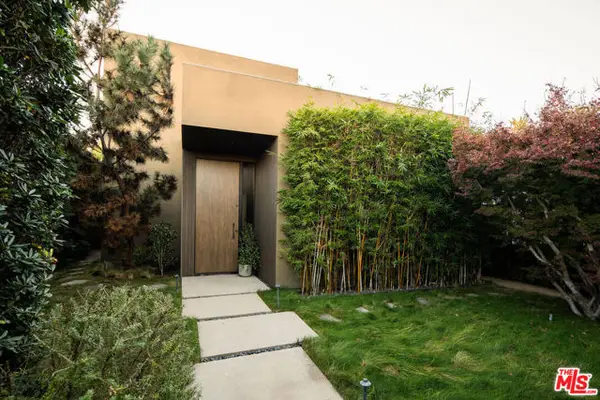 $3,898,000Active4 beds 5 baths3,175 sq. ft.
$3,898,000Active4 beds 5 baths3,175 sq. ft.2013 Louella Avenue, Venice (los Angeles), CA 90291
MLS# CL26634909Listed by: COMPASS - New
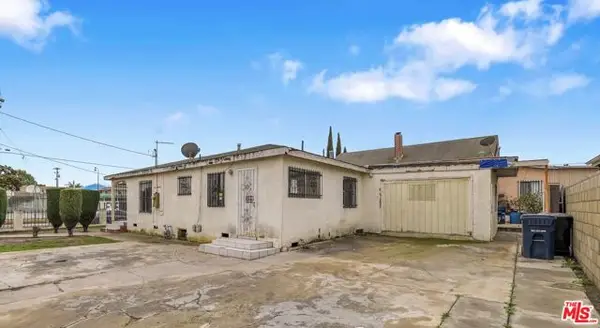 $546,000Active3 beds 2 baths1,322 sq. ft.
$546,000Active3 beds 2 baths1,322 sq. ft.1200 W 94th Street, Los Angeles, CA 90044
MLS# CL26634919Listed by: COLDWELL BANKER REALTY
