10736 Le Conte Avenue, Los Angeles, CA 90024
Local realty services provided by:Better Homes and Gardens Real Estate Royal & Associates
Listed by: enzo ricciardelli, shen schulz
Office: sotheby's international realty
MLS#:CL25569151
Source:CA_BRIDGEMLS
Price summary
- Price:$4,695,000
- Price per sq. ft.:$1,690.67
About this home
Timeless Character, Modern Comfort - in Prime Little Holmby, Westwood. Behind manicured hedges and a gated entry on one of Little Holmby's premier streets, this 1930s English-style residence offers a rare combination of architectural charm, privacy, and exceptional access to local amenities. Designed by noted architect Percy Parke Lewis (Village Theater, Chateau Colline), the home has been thoughtfully updated for contemporary living while preserving its heritage. Inside, natural light pours through original beveled-glass windows, highlighting polished hardwood floors, soaring ceilings, and detailed millwork. The formal living room with its classic fireplace opens into a bright sunroom overlooking a serene, enclosed backyard, fully hidden from the street by mature landscaping and accessible only via a gated side entry. A showpiece La Cornue range anchors the chef's kitchen, complemented by custom cabinetry and a built-in banquette that invites gathering and everyday comfort. The dining room opens to a private patio ideal for dining under the stars or casual entertaining. A richly paneled den offers additional space for relaxation, work, or hobbies. Upstairs, the spacious primary suite features garden views and a spa-style bath, while two additional bedrooms share a beautifully renovated bathroom. A detached suite above the garage provides privacy and flexibility for guests, creative use, or extended stays. The backyard is a peaceful retreat, complete with citrus, fruit trees, and herb gardens, an inviting space for outdoor enjoyment and everyday connection with nature. Unmatched access to everyday essentials and Leisure. Set in a highly connected neighborhood, this home offers rare proximity to everyday conveniences: grocery stores like Trader Joe's, Whole Foods, and Ralphs, as well as popular cafes, shops such as Target, and entertainment options including historic movie theaters and the beloved local Thursday market on Broxton Avenue, recently transformed into a pedestrian-friendly zone. Nearby parks and cultural landmarks, including UCLA and Holmby Park, offer additional opportunities for recreation and enrichment. Located within the Warner Avenue School district and close to public transit options, this is a property that balances timeless design with thoughtful updates and unparalleled location.
Contact an agent
Home facts
- Year built:1934
- Listing ID #:CL25569151
- Added:153 day(s) ago
- Updated:January 09, 2026 at 03:45 PM
Rooms and interior
- Bedrooms:4
- Total bathrooms:4
- Full bathrooms:3
- Living area:2,777 sq. ft.
Heating and cooling
- Cooling:Central Air
- Heating:Central, Forced Air
Structure and exterior
- Year built:1934
- Building area:2,777 sq. ft.
- Lot area:0.15 Acres
Finances and disclosures
- Price:$4,695,000
- Price per sq. ft.:$1,690.67
New listings near 10736 Le Conte Avenue
- New
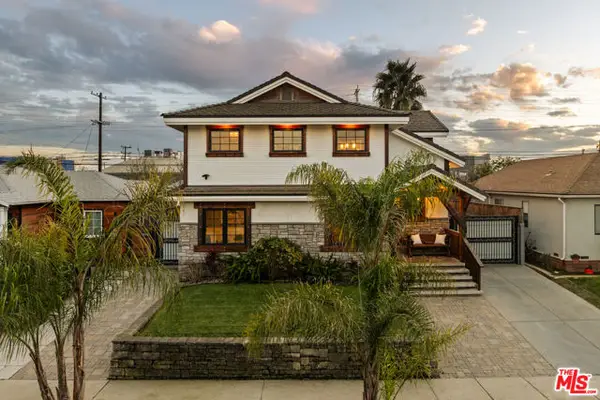 $1,995,000Active5 beds 4 baths3,520 sq. ft.
$1,995,000Active5 beds 4 baths3,520 sq. ft.5516 W 82nd Street, Los Angeles, CA 90045
MLS# CL25631371Listed by: COMPASS - New
 $835,000Active4 beds 2 baths1,442 sq. ft.
$835,000Active4 beds 2 baths1,442 sq. ft.1969 Heidleman Road, Los Angeles, CA 90032
MLS# CL26632335Listed by: KELLER WILLIAMS BEVERLY HILLS - New
 $1,395,000Active2 beds 3 baths1,721 sq. ft.
$1,395,000Active2 beds 3 baths1,721 sq. ft.1414 S Beverly Glen Boulevard #301, Los Angeles, CA 90024
MLS# CL26632731Listed by: COMPASS - New
 $2,500,000Active0.48 Acres
$2,500,000Active0.48 Acres1128 N Tigertail Road, Los Angeles, CA 90049
MLS# CL26633327Listed by: COMPASS - New
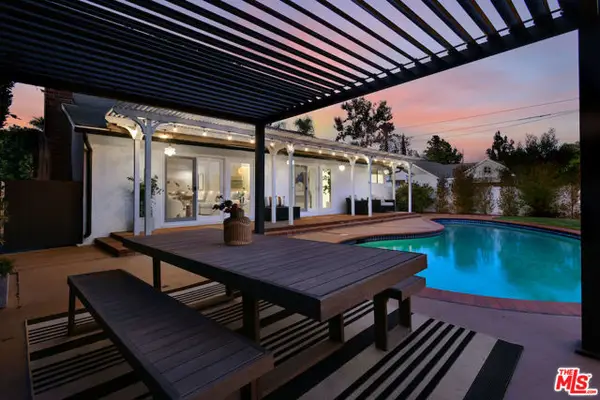 $1,849,000Active4 beds 3 baths2,308 sq. ft.
$1,849,000Active4 beds 3 baths2,308 sq. ft.12614 Morrison Street, Valley Village, CA 91607
MLS# CL26633901Listed by: RODEO REALTY - New
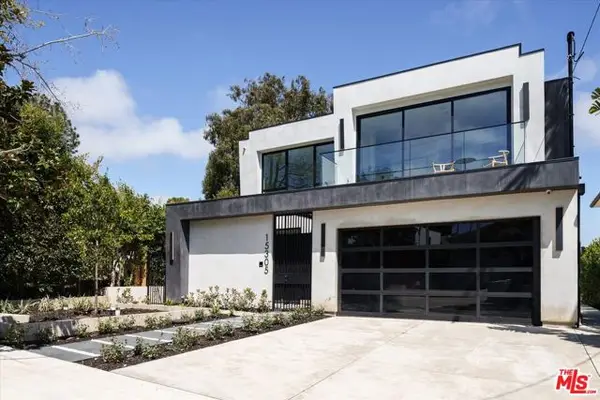 $2,950,000Active0.17 Acres
$2,950,000Active0.17 Acres15305 De Pauw Street, Pacific Palisades (los Angeles), CA 90272
MLS# CL26634477Listed by: THE AGENCY - New
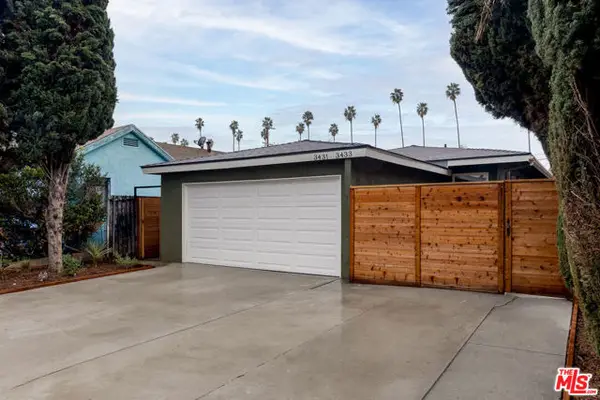 $995,000Active5 beds -- baths2,138 sq. ft.
$995,000Active5 beds -- baths2,138 sq. ft.3431 9th Avenue, Los Angeles, CA 90018
MLS# CL26634489Listed by: FIGURE 8 REALTY - New
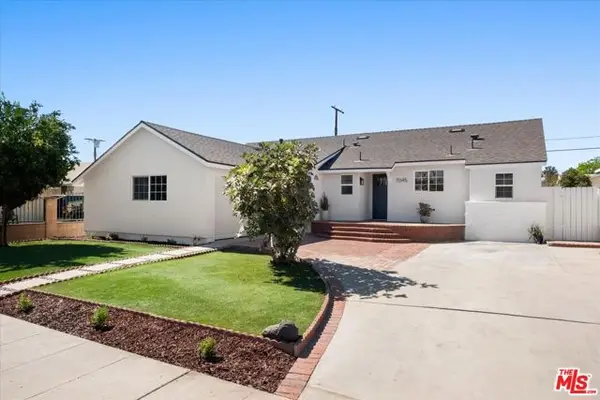 $1,049,000Active3 beds 2 baths1,651 sq. ft.
$1,049,000Active3 beds 2 baths1,651 sq. ft.7045 Varna Avenue, North Hollywood (los Angeles), CA 91605
MLS# CL26634869Listed by: REAL BROKER - New
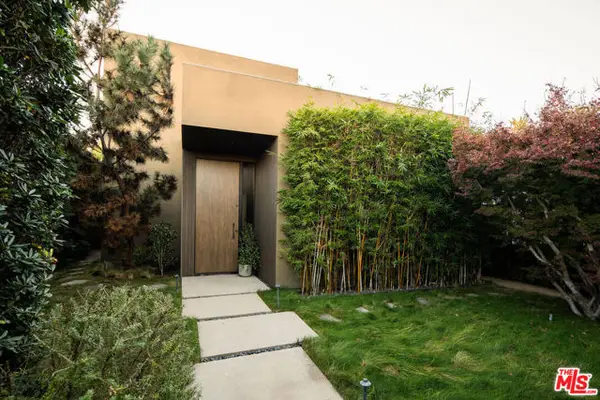 $3,898,000Active4 beds 5 baths3,175 sq. ft.
$3,898,000Active4 beds 5 baths3,175 sq. ft.2013 Louella Avenue, Venice (los Angeles), CA 90291
MLS# CL26634909Listed by: COMPASS - New
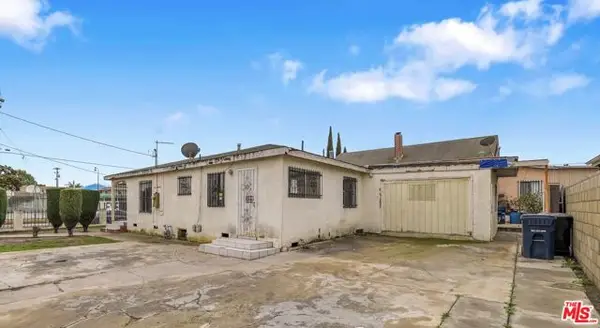 $546,000Active3 beds 2 baths1,322 sq. ft.
$546,000Active3 beds 2 baths1,322 sq. ft.1200 W 94th Street, Los Angeles, CA 90044
MLS# CL26634919Listed by: COLDWELL BANKER REALTY
