10800 Wilshire Boulevard #1901, Los Angeles, CA 90024
Local realty services provided by:Better Homes and Gardens Real Estate Everything Real Estate
10800 Wilshire Boulevard #1901,Los Angeles, CA 90024
$12,250,000
- 4 Beds
- 6 Baths
- 5,280 sq. ft.
- Condominium
- Active
Listed by:rory barish
Office:keller williams beverly hills
MLS#:25577445
Source:CRMLS
Price summary
- Price:$12,250,000
- Price per sq. ft.:$2,320.08
- Monthly HOA dues:$4,464
About this home
Two distinctive visions come together and create a perfect marriage of textures, colors and materials in this elegantly designed and sensational residence. Units 1901 and 1902 (each remain separate parcels) join together to create a perfect aesthetic harmony in this full-service building on the Wilshire Corridor. Think Kelly Wearstler meets Amber Interiors...traditional yet classic touches such as wainscoting, crown moldings and classic fireplace are juxtaposed with clean lines, simplicity and an eclectic mix of chic modern flair. Enter this voluminous residence with its high ceilings and walls of glass to soak up the enveloping views of the city, ocean, hills and mountains. Unit 1901's features include; wide plank oak flooring, Calcutta Monet marble in kitchen and primary and marble in secondary bath and powder, TuffSkin protected kitchen, primary, secondary bath and powder, Roman Clay kitchen plaster with rich custom millwork and plaster walls and shower in primary as well as a Sunlighten Amplify sauna. Unit 1902's features include; honed marble flooring, TuffSkin protected primary and powder, plaster shower, marble in secondary bathroom and powder and Toto toilets (in both units). Fireplace in living room adds a warm feel to this spacious living area. Luxury brand appliances (Wolf, Dacor, subzero...) are used in both the east and west wing kitchens of this stunning apartment and another great feature is two in-unit laundry/utility rooms. These two visions come together and are connected by a whimsical media room complete with cozy bunk beds, wine fridge and built-ins. This one of a kind residence, with two balconies, two elevators direct to the unit overlooking the city, has a uniquely flexible floor plan for all living arrangements. This full service bldg in close proximity to great restaurants, shops, hospitals and UCLA has 24-hour valet, concierge, modern fitness center, pool, with cabanas, media room, conference room, banquet room and more...
Contact an agent
Home facts
- Year built:2005
- Listing ID #:25577445
- Added:45 day(s) ago
- Updated:October 21, 2025 at 10:41 AM
Rooms and interior
- Bedrooms:4
- Total bathrooms:6
- Full bathrooms:3
- Half bathrooms:2
- Living area:5,280 sq. ft.
Heating and cooling
- Cooling:Central Air
- Heating:Central
Structure and exterior
- Year built:2005
- Building area:5,280 sq. ft.
- Lot area:1.06 Acres
Finances and disclosures
- Price:$12,250,000
- Price per sq. ft.:$2,320.08
New listings near 10800 Wilshire Boulevard #1901
- New
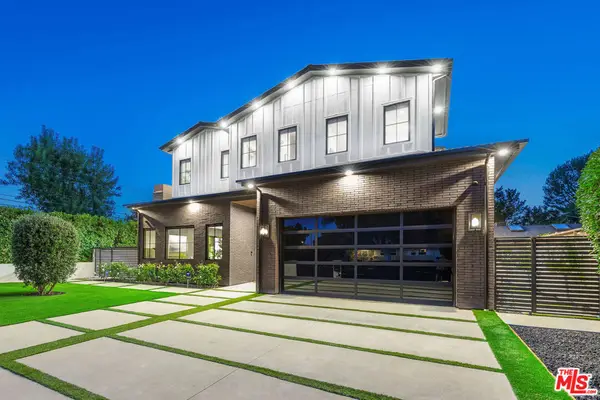 $3,850,000Active5 beds 7 baths4,190 sq. ft.
$3,850,000Active5 beds 7 baths4,190 sq. ft.5003 Mammoth Avenue, Sherman Oaks, CA 91423
MLS# 25608149Listed by: THE AGENCY - New
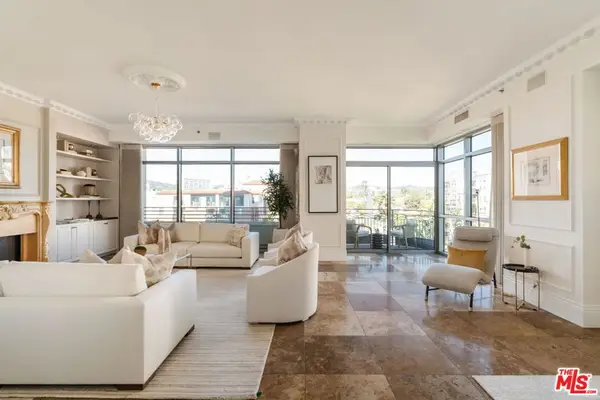 $2,600,000Active2 beds 3 baths2,828 sq. ft.
$2,600,000Active2 beds 3 baths2,828 sq. ft.10800 Wilshire Boulevard #502, Los Angeles, CA 90024
MLS# 25608243Listed by: THE AGENCY - Open Sat, 11am to 3pmNew
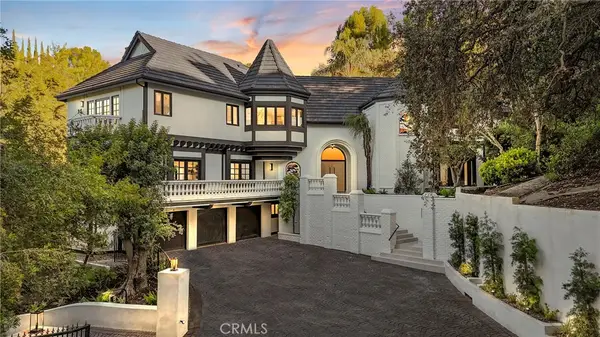 $4,498,000Active6 beds 7 baths6,780 sq. ft.
$4,498,000Active6 beds 7 baths6,780 sq. ft.4437 Balboa, Encino, CA 91316
MLS# DW25242597Listed by: EXP REALTY OF CALIFORNIA INC. - New
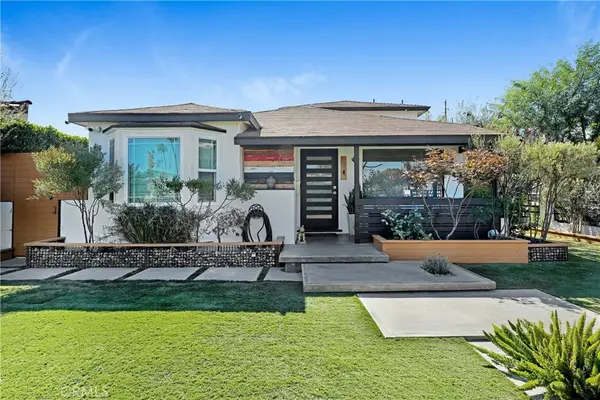 $750,000Active3 beds 2 baths1,709 sq. ft.
$750,000Active3 beds 2 baths1,709 sq. ft.402 E 94th, Los Angeles, CA 90003
MLS# DW25242988Listed by: GOLDEN FEATHER INVESTMENTS, INC - New
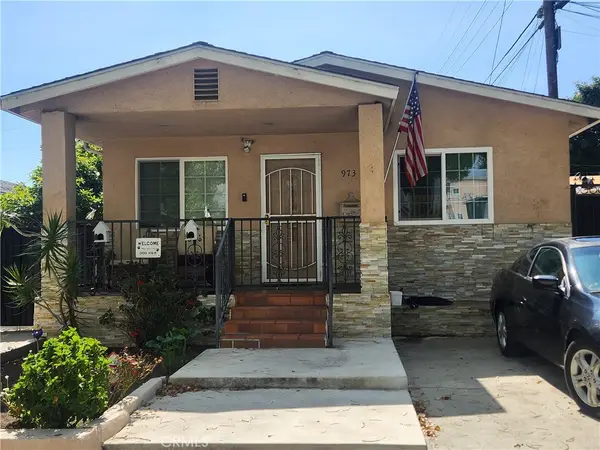 $839,000Active4 beds 2 baths1,584 sq. ft.
$839,000Active4 beds 2 baths1,584 sq. ft.973 W 23rd, San Pedro, CA 90731
MLS# SB25227812Listed by: KELLER WILLIAMS REALTY - New
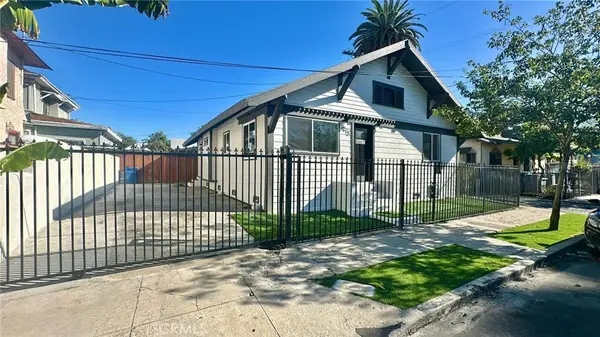 $649,000Active3 beds 2 baths1,176 sq. ft.
$649,000Active3 beds 2 baths1,176 sq. ft.2512 Stanford, Los Angeles, CA 90011
MLS# SB25243959Listed by: E REAL ESTATE CORP. - New
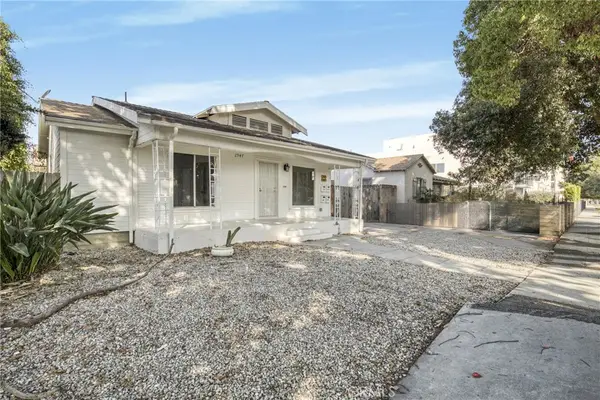 $1,795,000Active9 beds 6 baths3,384 sq. ft.
$1,795,000Active9 beds 6 baths3,384 sq. ft.2947 West Boulevard, Los Angeles, CA 90016
MLS# SB25240612Listed by: LYON STAHL INVESTMENT REAL ESTATE, INC. - New
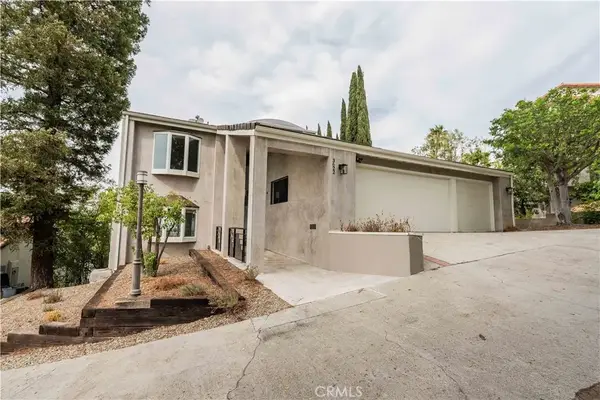 $2,250,000Active4 beds 4 baths5,462 sq. ft.
$2,250,000Active4 beds 4 baths5,462 sq. ft.3622 Roberts View, Studio City, CA 91604
MLS# SR25243820Listed by: FAIR REALTY - New
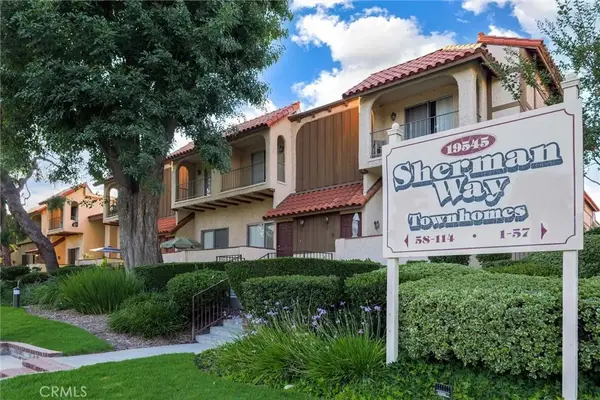 $569,000Active2 beds 2 baths1,319 sq. ft.
$569,000Active2 beds 2 baths1,319 sq. ft.19545 Sherman Way #97, Reseda, CA 91335
MLS# SR25243866Listed by: ELITE REALTY AND MORTGAGE - New
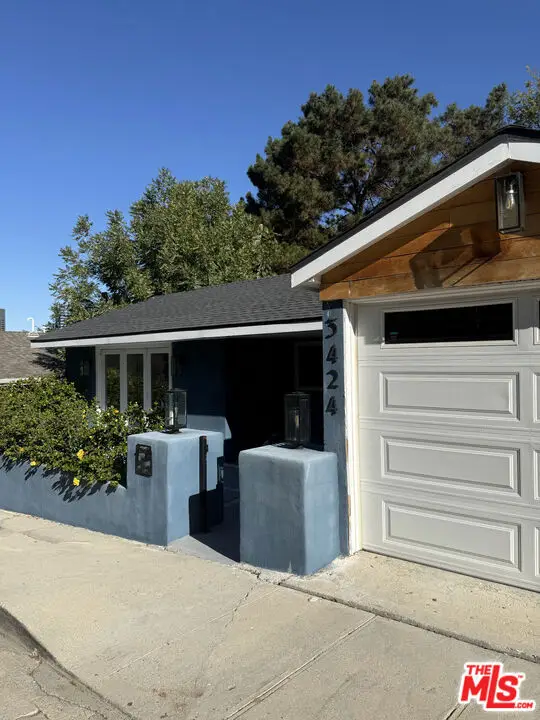 $1,425,000Active2 beds 3 baths1,225 sq. ft.
$1,425,000Active2 beds 3 baths1,225 sq. ft.3424 Oak Glen Drive, Los Angeles, CA 90068
MLS# 25608765Listed by: THE AGENCY
