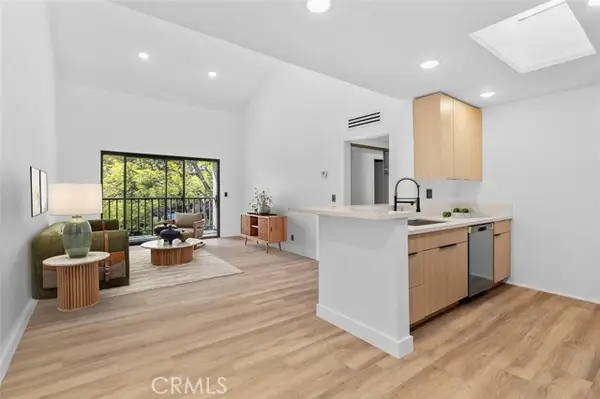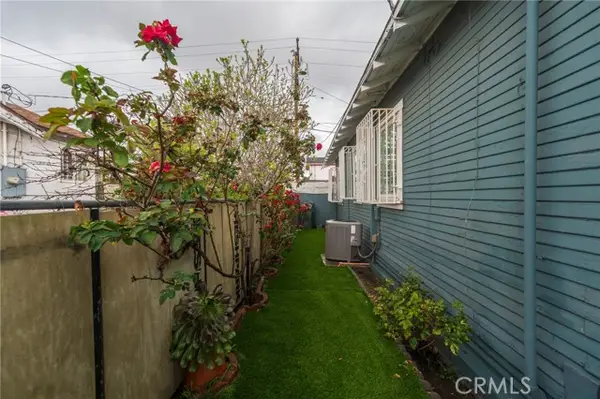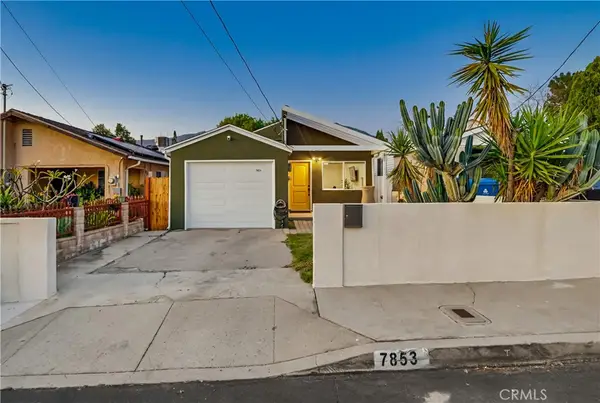1113 N Beverly Glen Boulevard, Los Angeles, CA 90077
Local realty services provided by:Better Homes and Gardens Real Estate Wine Country Group
1113 N Beverly Glen Boulevard,Los Angeles, CA 90077
$1,285,000
- 3 Beds
- 2 Baths
- 1,198 sq. ft.
- Single family
- Active
Listed by: lupita rangel
Office: core real estate group
MLS#:25613913
Source:CRMLS
Price summary
- Price:$1,285,000
- Price per sq. ft.:$1,072.62
About this home
Nestled in the verdant, time-honored canyons of Bel Air, this gracious residence embodies the enduring charm of classic California living. Two spacious bedrooms and two elegantly appointed baths provide refined comfort, while a versatile den w fireplace offers a quiet retreat for study or repose. A charming bonus room, accessed through the attached two-car garage, invites use as a traditional guest suite, artist's studio, or family library. The driveway affords parking for guests. Surrounded by oaks and the gentle embrace of nature, this cherished home bestows timeless style, generous space, and tranquil seclusion. Proudly set within the esteemed Warner Avenue School district and mere minutes from the cultural heart of UCLA, the Westwood Village, Century City, and Beverly Hills, it stands as a rare and distinguished offering. Secure this treasured Bel Air estate before it passes into another family's legacy.
Contact an agent
Home facts
- Year built:1958
- Listing ID #:25613913
- Added:107 day(s) ago
- Updated:February 21, 2026 at 02:20 PM
Rooms and interior
- Bedrooms:3
- Total bathrooms:2
- Full bathrooms:2
- Living area:1,198 sq. ft.
Heating and cooling
- Cooling:Central Air
- Heating:Central Furnace
Structure and exterior
- Roof:Shingle
- Year built:1958
- Building area:1,198 sq. ft.
- Lot area:0.19 Acres
Utilities
- Water:Public
Finances and disclosures
- Price:$1,285,000
- Price per sq. ft.:$1,072.62
New listings near 1113 N Beverly Glen Boulevard
- New
 $2,350,000Active4 beds 4 baths2,518 sq. ft.
$2,350,000Active4 beds 4 baths2,518 sq. ft.6216 5th, Los Angeles, CA 90048
MLS# AR26038510Listed by: COMPASS - New
 $499,000Active1 beds 1 baths626 sq. ft.
$499,000Active1 beds 1 baths626 sq. ft.4210 Via Arbolada #317, Los Angeles, CA 90042
MLS# GD26031950Listed by: KELLER WILLIAMS R. E. SERVICES - New
 $625,000Active2 beds 1 baths788 sq. ft.
$625,000Active2 beds 1 baths788 sq. ft.1219 98th, Los Angeles, CA 90044
MLS# OC26036380Listed by: RE/MAX TERRASOL - New
 $875,000Active2 beds 1 baths896 sq. ft.
$875,000Active2 beds 1 baths896 sq. ft.3005 11th Avenue, Los Angeles, CA 90018
MLS# SW26038760Listed by: FIRST TEAM REAL ESTATE - New
 $449,000Active2 beds 1 baths836 sq. ft.
$449,000Active2 beds 1 baths836 sq. ft.14821 Sherman Way #12, Van Nuys, CA 91405
MLS# 26647843Listed by: COLDWELL BANKER REALTY - New
 $1,700,000Active0.17 Acres
$1,700,000Active0.17 Acres720 Lachman Lane, Pacific Palisades, CA 90272
MLS# 26654597Listed by: RE/MAX ALLIANCE GROUP - New
 $740,000Active2 beds 2 baths1,260 sq. ft.
$740,000Active2 beds 2 baths1,260 sq. ft.917 S New Hampshire Avenue #202, Los Angeles, CA 90006
MLS# 26654981Listed by: SEEDERS REAL ESTATE - New
 $899,500Active-- beds -- baths2,020 sq. ft.
$899,500Active-- beds -- baths2,020 sq. ft.1249 1251 W 39th Street #2, Los Angeles, CA 90037
MLS# DW26026695Listed by: HOMESIDE REAL ESTATE - New
 $889,000Active3 beds 2 baths1,237 sq. ft.
$889,000Active3 beds 2 baths1,237 sq. ft.7853 Jayseel, Sunland, CA 91040
MLS# DW26034298Listed by: ERICK MEDRANO, BROKER - New
 $759,000Active-- beds -- baths
$759,000Active-- beds -- baths640 W Redondo Beach, Gardena, CA 90247
MLS# PW26033754Listed by: 1VISION REAL ESTATE

