1115 N Bundy Drive, Los Angeles, CA 90049
Local realty services provided by:Better Homes and Gardens Real Estate Wine Country Group
1115 N Bundy Drive,Los Angeles, CA 90049
$3,995,000
- 4 Beds
- 3 Baths
- 2,826 sq. ft.
- Single family
- Active
Listed by: laurence young, mary beth woods
Office: berkshire hathaway homeservices california properties
MLS#:25617011
Source:CRMLS
Price summary
- Price:$3,995,000
- Price per sq. ft.:$1,413.66
About this home
Extensively remodeled with exquisite taste and superior quality, this very special, light and bright one-story home harmoniously blends comfort and style and has been meticulously and painstakingly maintained. Its open and sensible floor plan begins at the formal foyer, leading to the sky-lit living room and dining area designed with the elegant entertainer in mind. This very expansive area, with its light-hued herringbone-patterned wood floors and two stone-clad fireplaces, opens easily to the backyard for seamless indoor-outdoor flow. The family room is warm and cozy with its wet bar and fireplace and opens to the fabulous outdoor living and dining room, complete with a barbecue area, outdoor fireplace and comfort heaters. The chef's kitchen has a breakfast area, quartz countertops, stainless steel appliances and double ovens. There are four bedrooms in total. The primary suite, also opening to the backyard, is truly wonderful with its ample closet space, many built-ins, beautiful spa-like bath and sitting area. Adjacent are two spacious bedrooms sharing a tasteful hall bath. The fourth bedroom is located by the kitchen, perfect as a gym, nanny's or housekeeper's room. The backyard is nothing short of glorious, every inch professionally landscaped. A true paradise, there is natural beauty to behold everywhere, all amidst the soothing sounds of an artfully-crafted cascading waterfall. There's also a separate multi-purpose art studio in the backyard, as well. Extensive updates, many of them quite recent, include central air and heat, metal doors and windows, many exquisitely-crafted built-ins, multiple skylights, recessed lighting, art-focused lighting, a separate generator connected also to the gas line, a Tesla car charging port, a new roof, a security system and so much more. The garage has extra storage and offers direct access into the house. Please ask the agents for a comprehensive list of updates. Inclusion in the very desirable public school districts which include Kenter Elementary School, Paul Revere Middle School and Palisades High School. All this, moments from the town center with all the shopping, dining and services that Brentwood offers.
Contact an agent
Home facts
- Year built:1962
- Listing ID #:25617011
- Added:38 day(s) ago
- Updated:December 19, 2025 at 02:27 PM
Rooms and interior
- Bedrooms:4
- Total bathrooms:3
- Full bathrooms:1
- Living area:2,826 sq. ft.
Heating and cooling
- Cooling:Central Air
- Heating:Central Furnace
Structure and exterior
- Roof:Composition
- Year built:1962
- Building area:2,826 sq. ft.
- Lot area:0.62 Acres
Utilities
- Sewer:Sewer Tap Paid
Finances and disclosures
- Price:$3,995,000
- Price per sq. ft.:$1,413.66
New listings near 1115 N Bundy Drive
- New
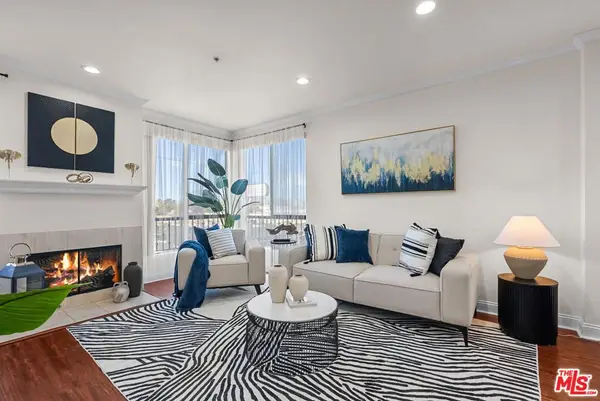 $524,900Active2 beds 2 baths980 sq. ft.
$524,900Active2 beds 2 baths980 sq. ft.6938 Laurel Canyon Boulevard #302, North Hollywood, CA 91605
MLS# 25629485Listed by: KELLER WILLIAMS STUDIO CITY - Open Sat, 11am to 2pmNew
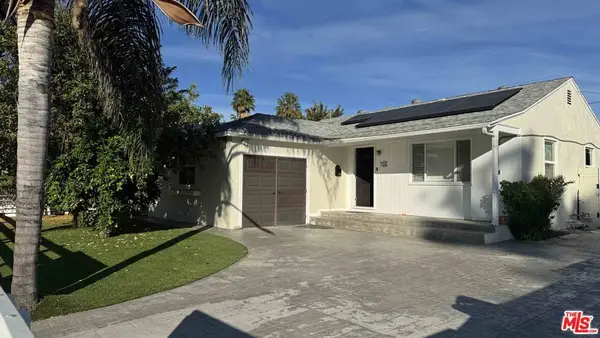 $900,000Active3 beds 2 baths1,209 sq. ft.
$900,000Active3 beds 2 baths1,209 sq. ft.7516 Oakdale Avenue, Winnetka, CA 91306
MLS# 25629833Listed by: DREAMSTATE LIVING - New
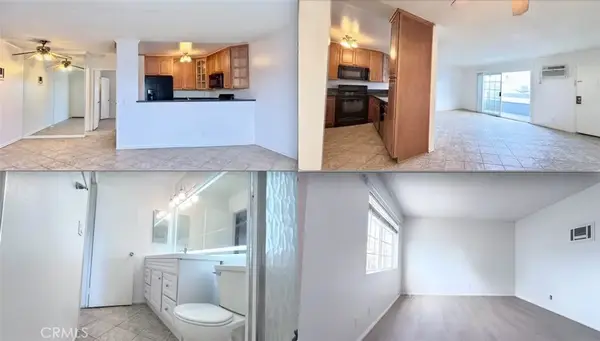 $349,999Active1 beds 1 baths646 sq. ft.
$349,999Active1 beds 1 baths646 sq. ft.20930 Parthenia Street #216, Canoga Park, CA 91304
MLS# SR25277506Listed by: KELLER WILLIAMS REALTY CALABASAS - New
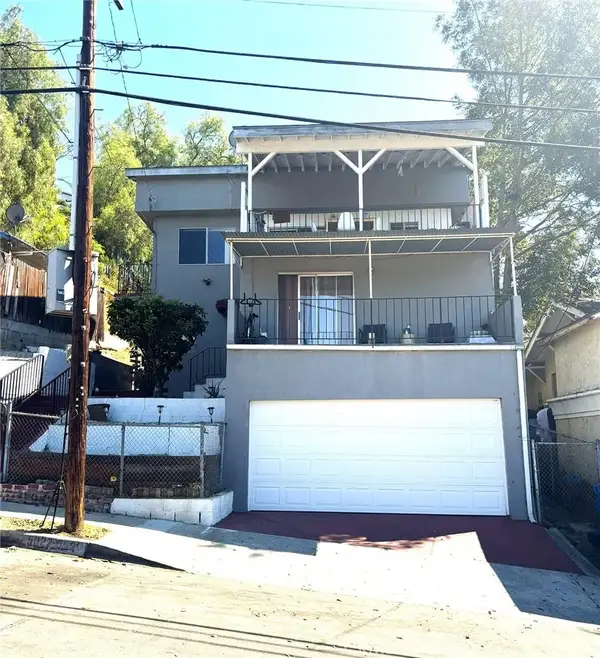 $1,349,000Active5 beds 2 baths1,798 sq. ft.
$1,349,000Active5 beds 2 baths1,798 sq. ft.5020 Aldama, Los Angeles, CA 90042
MLS# SR25278290Listed by: UNITED BUY REAL ESTATE - New
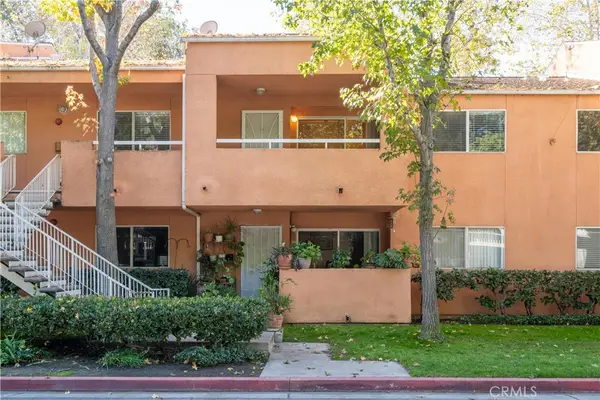 $325,000Active2 beds 2 baths816 sq. ft.
$325,000Active2 beds 2 baths816 sq. ft.12601 Van Nuys, Pacoima, CA 91331
MLS# GD25276565Listed by: EXP REALTY OF GREATER L. A. - New
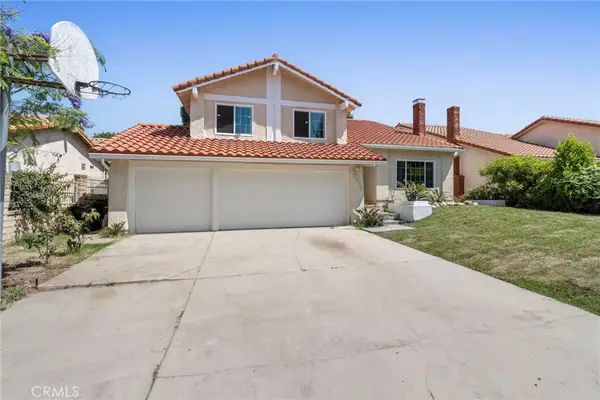 $1,299,999Active5 beds 3 baths2,800 sq. ft.
$1,299,999Active5 beds 3 baths2,800 sq. ft.16511 Halsey, Granada Hills, CA 91344
MLS# OC25278413Listed by: BALBOA REAL ESTATE, INC - New
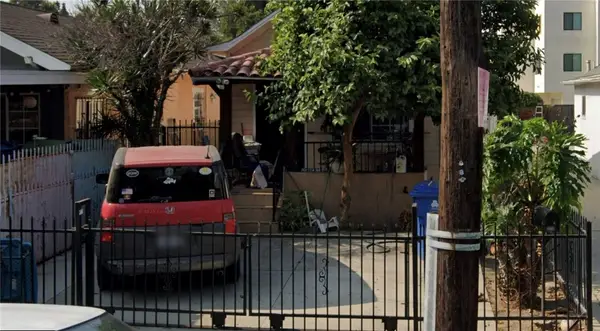 $539,000Active1 beds 1 baths808 sq. ft.
$539,000Active1 beds 1 baths808 sq. ft.1450 W 35th, Los Angeles, CA 90018
MLS# PW25275431Listed by: Y REALTY - New
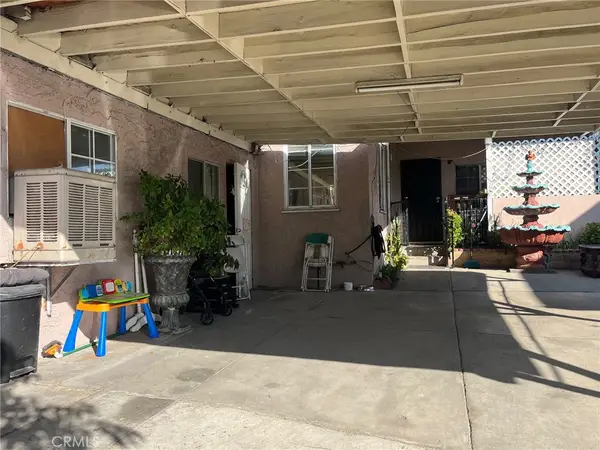 $679,000Active4 beds 3 baths1,516 sq. ft.
$679,000Active4 beds 3 baths1,516 sq. ft.11276 Herrick, Pacoima, CA 91331
MLS# SR25278403Listed by: BONA REAL ESTATE FONTANA TEAM - New
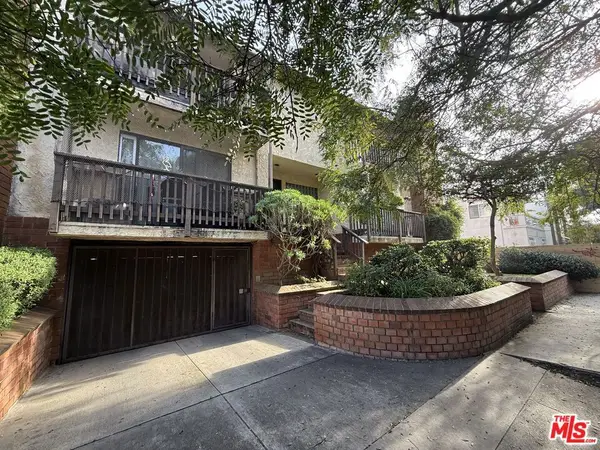 $1,249,900Active2 beds 3 baths1,470 sq. ft.
$1,249,900Active2 beds 3 baths1,470 sq. ft.2412 Ocean Avenue #4, Venice, CA 90291
MLS# 25629219Listed by: BADER REALTY, INC. - Open Sat, 2 to 4pmNew
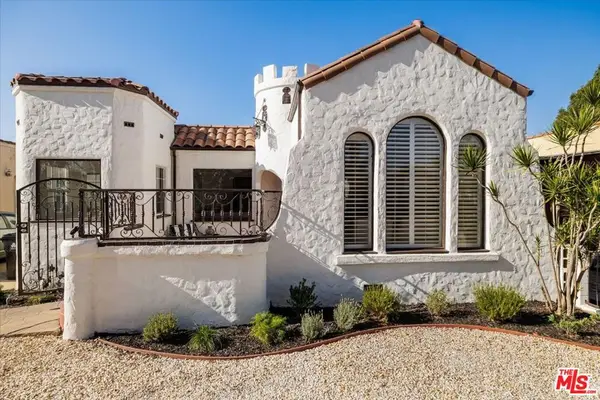 $1,149,000Active3 beds 2 baths1,347 sq. ft.
$1,149,000Active3 beds 2 baths1,347 sq. ft.2207 Alsace Avenue, Los Angeles, CA 90016
MLS# 25629597Listed by: COMPASS
