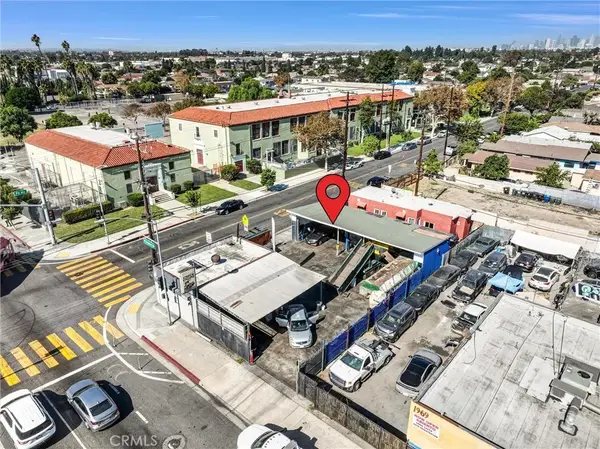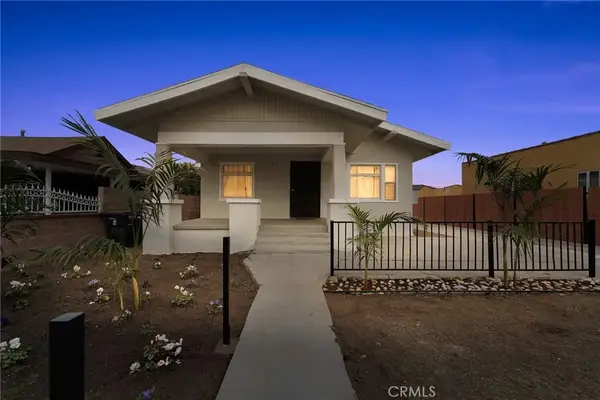1115 S Elm Drive #417, Los Angeles, CA 90035
Local realty services provided by:Better Homes and Gardens Real Estate Royal & Associates
1115 S Elm Drive #417,Los Angeles, CA 90035
$529,900
- 1 Beds
- 2 Baths
- 768 sq. ft.
- Condominium
- Active
Listed by: ian thompson
Office: real broker
MLS#:CRPW25233182
Source:CA_BRIDGEMLS
Price summary
- Price:$529,900
- Price per sq. ft.:$689.97
- Monthly HOA dues:$480
About this home
Located on the 4th floor of the sought-after Beverly Towers, this beautifully upgraded 1-bedroom, 2-bath condo blends modern comfort with a prime location just steps from Beverly Hills. The sun-filled living room opens to a generous balcony and flows into a formal dining space-perfect for both relaxing and entertaining. The stylish kitchen features granite countertops, smart stainless steel appliances, sleek cabinetry, a charming breakfast nook, and a built-in dry bar with a wine fridge. Enjoy a peaceful patio view from the private balcony, offering a serene spot to unwind. The guest bathroom has been tastefully renovated and features a walk-in shower. The spacious primary suite includes custom built-in cabinetry, ample closet space, and a refined ensuite bath with a tub and glass enclosure. Thoughtfully positioned with privacy in mind, this unit shares only one wall behind the kitchen, with no shared walls in the bedroom. Additional conveniences include 2 parking spaces, 2 storage spaces, and elevator access throughout parking and Shain entrance levels. HOA covers for water, trash, recycling, and sewer. Beverly Towers residents enjoy a range of upscale amenities including a year-round heated pool and spa, fitness center with sauna, recreation room, and on-site management for add
Contact an agent
Home facts
- Year built:1972
- Listing ID #:CRPW25233182
- Added:136 day(s) ago
- Updated:November 12, 2025 at 03:46 PM
Rooms and interior
- Bedrooms:1
- Total bathrooms:2
- Full bathrooms:2
- Living area:768 sq. ft.
Heating and cooling
- Cooling:Central Air
Structure and exterior
- Year built:1972
- Building area:768 sq. ft.
- Lot area:0.92 Acres
Finances and disclosures
- Price:$529,900
- Price per sq. ft.:$689.97
New listings near 1115 S Elm Drive #417
- New
 $2,399,000Active5 beds 5 baths2,453 sq. ft.
$2,399,000Active5 beds 5 baths2,453 sq. ft.1643 San Ysidro Drive, Beverly Hills, CA 90210
MLS# OC25260938Listed by: H & M REALTY GROUP - Open Sat, 11am to 3pmNew
 $1,198,000Active4 beds 2 baths2,200 sq. ft.
$1,198,000Active4 beds 2 baths2,200 sq. ft.16914 Flanders, Granada Hills, CA 91344
MLS# PW25260427Listed by: KELLER WILLIAMS COASTAL PROP. - New
 $1,045,000Active1 beds 3 baths
$1,045,000Active1 beds 3 baths1959 Firestone, Los Angeles, CA 90001
MLS# DW25261032Listed by: GOOD OPPORTUNITY COMPANY INC. - New
 $1,325,000Active6 beds 5 baths
$1,325,000Active6 beds 5 baths1043 W 95th Street, Los Angeles, CA 90044
MLS# PW25260987Listed by: EDGESTONE REAL ESTATE, INC. - New
 $1,585,000Active2 beds 3 baths2,018 sq. ft.
$1,585,000Active2 beds 3 baths2,018 sq. ft.10724 Wilshire Boulevard #1104, Los Angeles, CA 90024
MLS# 25614041Listed by: COLDWELL BANKER REALTY - Open Sun, 1 to 4pmNew
 $2,695,000Active4 beds 4 baths2,224 sq. ft.
$2,695,000Active4 beds 4 baths2,224 sq. ft.12871 Runway Road #2, Playa Vista, CA 90094
MLS# 25619329Listed by: HIGHLAND PREMIERE REAL ESTATE - New
 $1,750,000Active0.08 Acres
$1,750,000Active0.08 Acres17820 Castellammare Drive, Pacific Palisades, CA 90272
MLS# 25619385Listed by: RODEO REALTY - PACIFIC PALISADES - New
 $1,650,000Active3 beds 2 baths1,920 sq. ft.
$1,650,000Active3 beds 2 baths1,920 sq. ft.3558 S Muirfield Road, Los Angeles, CA 90016
MLS# 25619393Listed by: PACIFIC PLAYA REALTY - New
 $645,900Active3 beds 3 baths2,195 sq. ft.
$645,900Active3 beds 3 baths2,195 sq. ft.8843 S Wilton Place, Los Angeles, CA 90047
MLS# PW25260724Listed by: T.N.G. REAL ESTATE CONSULTANTS - New
 $675,000Active3 beds 2 baths1,600 sq. ft.
$675,000Active3 beds 2 baths1,600 sq. ft.8537 Langdon Avenue, North Hills, CA 91343
MLS# SR25260817Listed by: REAL BROKERAGE TECHNOLOGIES, INC.
