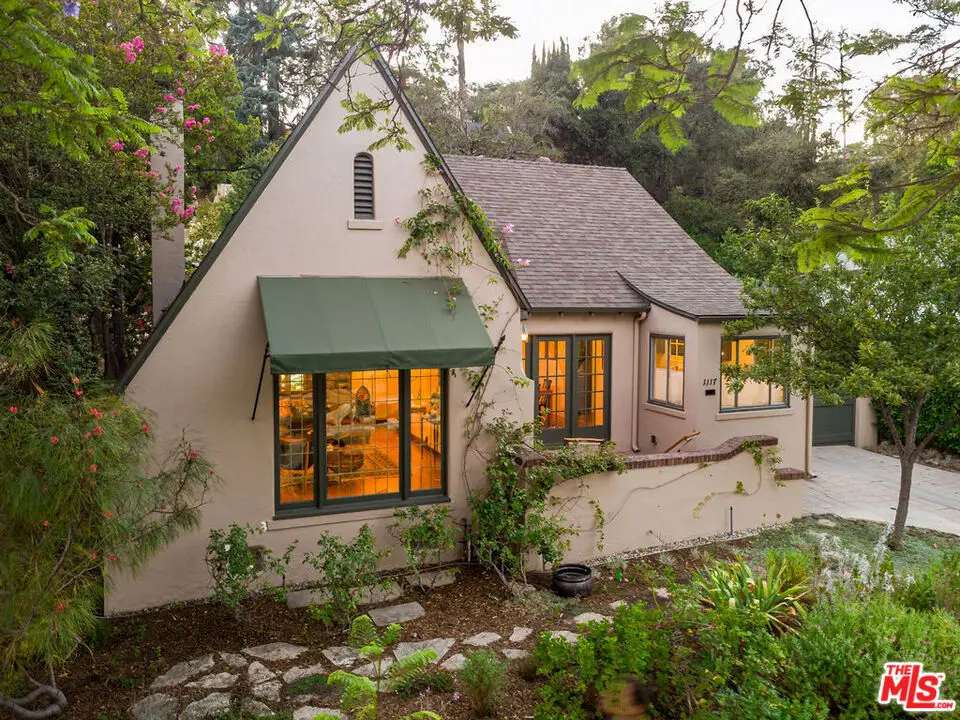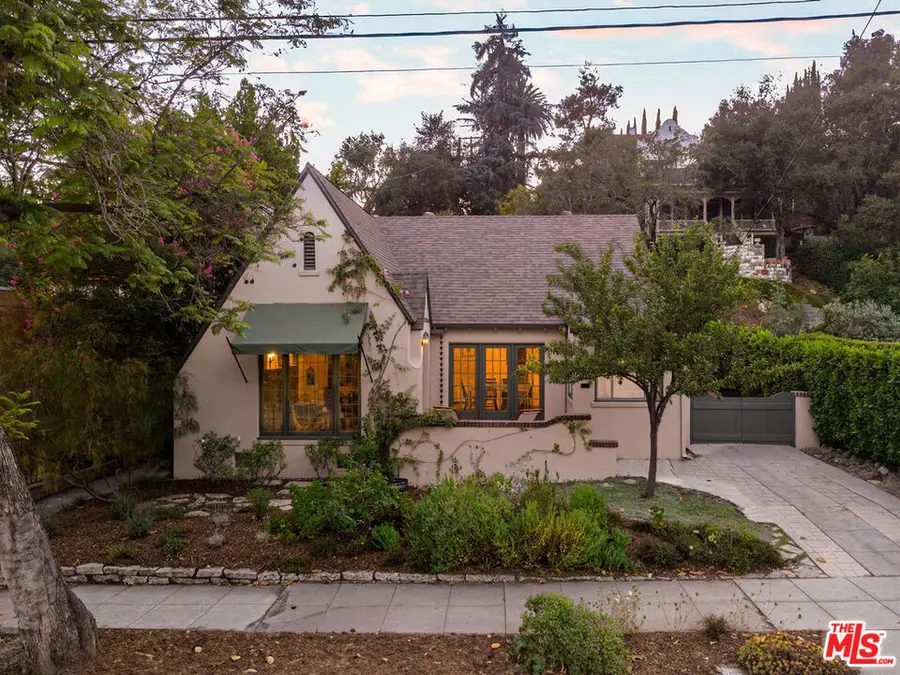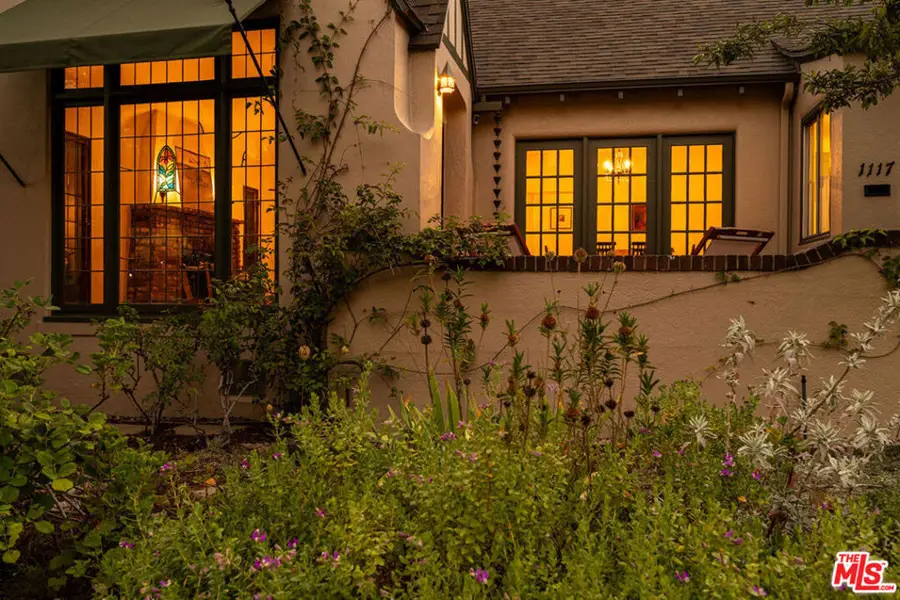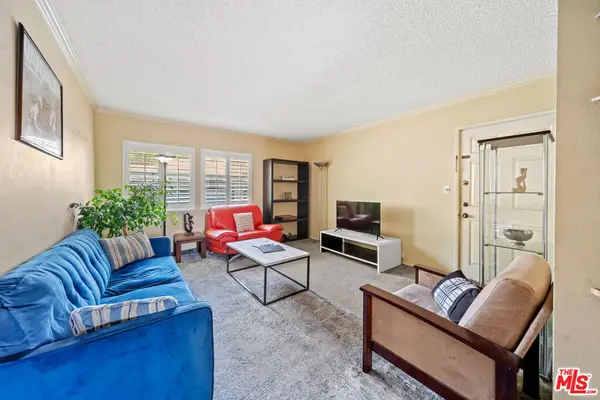1117 N Avenue 64, Los Angeles, CA 90042
Local realty services provided by:Better Homes and Gardens Real Estate Property Shoppe



1117 N Avenue 64,Los Angeles, CA 90042
$1,049,000
- 2 Beds
- 1 Baths
- 1,121 sq. ft.
- Single family
- Active
Listed by:francine biton
Office:real broker
MLS#:25577473
Source:CRMLS
Price summary
- Price:$1,049,000
- Price per sq. ft.:$935.77
About this home
A cherished Garvanza Tudor bungalow with roots stretching back to 1926, this Rex D. Weston, Bungalowcraft Co. design blends history, charm, and the everyday rhythm of the city in perfect balance. The soft hum of birdsong and the distant bells of the Church of the Angels - a reminder that this is a place with a past and very much a present. It's the kind of home where mornings begin slowly, light filtering through leaded glass, and evenings stretch out in the backyard under open sky, cooled off by a dip in the cowboy pool at the top of the hill. Original hardwood floors run throughout, holding the warmth of a thousand quiet steps. The built-ins aren't just functional; they tell a story, cradle books, and hold memories. The kitchen, a timeless simplicity - functional, familiar, vintage detailing from the original cabinetry with cold closet/ice box intact, Douglas fir floors, and a classic Wedgewood stove. Two bright and comfortable bedrooms, one bathroom preserved with care to keep true to the home's original spirit, and a detached garage with room for reinvention, whether as a studio, workshop, or simply a place to store all the things that make a house a home. Beyond the walls, the backyard opens up in tiers, planted with natives and designed for calm. There are nooks to sit, to read, to gather. And just when the sun hits right, the city hum fades, leaving a moment that feels personal, still, and complete. For those looking to honor the home's storied past, there's potential to qualify for the Mills Act, bringing both preservation and long-term tax benefits. This is a home with soul and presence, ready to be lived in, loved, and woven into someone else's story
Contact an agent
Home facts
- Year built:1926
- Listing Id #:25577473
- Added:2 day(s) ago
- Updated:August 17, 2025 at 01:30 PM
Rooms and interior
- Bedrooms:2
- Total bathrooms:1
- Full bathrooms:1
- Living area:1,121 sq. ft.
Heating and cooling
- Cooling:Central Air
- Heating:Central Furnace
Structure and exterior
- Roof:Composition, Shingle
- Year built:1926
- Building area:1,121 sq. ft.
- Lot area:0.15 Acres
Utilities
- Sewer:Sewer Tap Paid
Finances and disclosures
- Price:$1,049,000
- Price per sq. ft.:$935.77
New listings near 1117 N Avenue 64
- New
 $1,075,000Active2 beds 3 baths1,547 sq. ft.
$1,075,000Active2 beds 3 baths1,547 sq. ft.10627 Ashton Avenue #103, Los Angeles, CA 90024
MLS# CL25578437Listed by: ESTATE PROPERTIES - New
 $4,599,000Active6 beds 7 baths4,972 sq. ft.
$4,599,000Active6 beds 7 baths4,972 sq. ft.12420 Milbank Street, Studio City, CA 91604
MLS# SR25184320Listed by: KELLER WILLIAMS REALTY-STUDIO CITY - New
 $1,780,000Active2 beds 3 baths1,880 sq. ft.
$1,780,000Active2 beds 3 baths1,880 sq. ft.900 W Olympic Boulevard #44A, Los Angeles, CA 90015
MLS# CRAR25185486Listed by: IRN REALTY - New
 $760,000Active3 beds 2 baths1,761 sq. ft.
$760,000Active3 beds 2 baths1,761 sq. ft.1912 W 76th Street, Los Angeles, CA 90047
MLS# CRSB25185407Listed by: JADE REALTORS - New
 $799,999Active3 beds 3 baths1,790 sq. ft.
$799,999Active3 beds 3 baths1,790 sq. ft.8835 Monogram Avenue, North Hills (los Angeles), CA 91343
MLS# CRSR25185483Listed by: REPRESENTED BY - New
 $1,200,000Active3 beds 3 baths1,900 sq. ft.
$1,200,000Active3 beds 3 baths1,900 sq. ft.4192 Don Luis Drive, Los Angeles, CA 90008
MLS# TR25170717Listed by: KELLER WILLIAMS RIVERSIDE - New
 $520,000Active2 beds 2 baths900 sq. ft.
$520,000Active2 beds 2 baths900 sq. ft.5882 Bowcroft Street #3, Los Angeles, CA 90016
MLS# 25579551Listed by: KELLER WILLIAMS BEVERLY HILLS - Open Sat, 2 to 4pmNew
 $9,750,000Active5 beds 7 baths6,273 sq. ft.
$9,750,000Active5 beds 7 baths6,273 sq. ft.1571 N Bundy Drive, Los Angeles, CA 90049
MLS# 25579511Listed by: HAMELINE GLOBAL - New
 $849,500Active3 beds 2 baths1,730 sq. ft.
$849,500Active3 beds 2 baths1,730 sq. ft.8537 Fullbright Avenue, Winnetka (los Angeles), CA 91306
MLS# CRSR25184973Listed by: RE/MAX ONE - New
 $1,125,000Active2 beds 2 baths1,513 sq. ft.
$1,125,000Active2 beds 2 baths1,513 sq. ft.5102 Medina Road, Woodland Hills, CA 91364
MLS# SR25185231Listed by: EQUITY UNION
