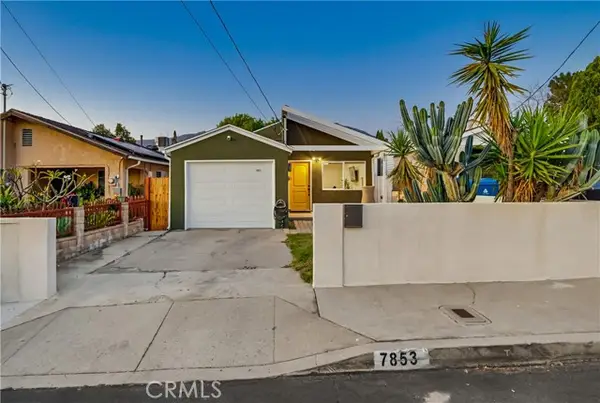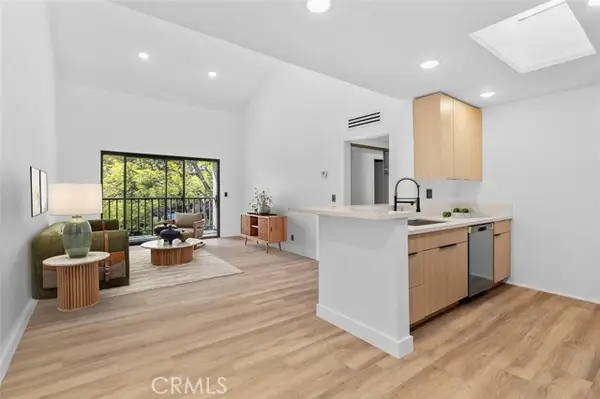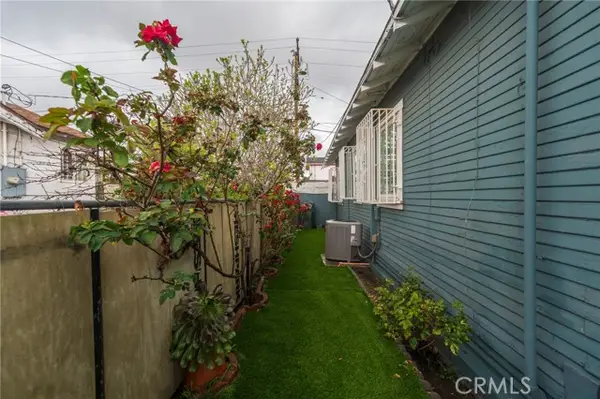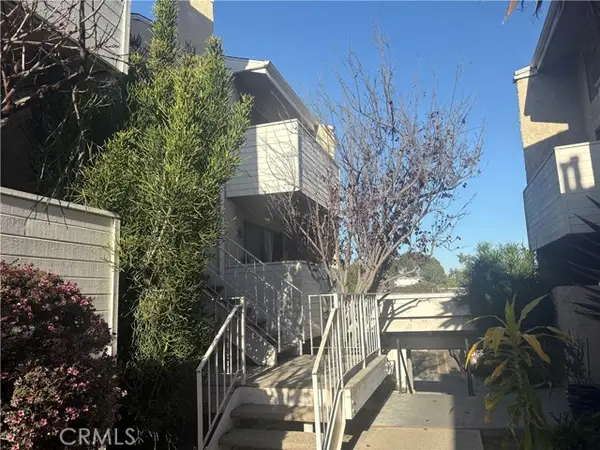1119 Albany Street #226, Los Angeles, CA 90015
Local realty services provided by:Better Homes and Gardens Real Estate Oak Valley
1119 Albany Street #226,Los Angeles, CA 90015
$358,000
- 1 Beds
- 1 Baths
- 650 sq. ft.
- Condominium
- Active
Listed by: nicole lei
Office: acg funding inc.
MLS#:TR25152560
Source:CRMLS
Price summary
- Price:$358,000
- Price per sq. ft.:$550.77
- Monthly HOA dues:$531
About this home
Welcome to 1119 Albany Street –
Step into this beautifully updated condo located in the heart of Los Angeles. Featuring brand-NEW FLOORING, fresh interior paint, and NEW stainless steel appliances including a stove and dishwasher. NEW installed recess lighting in living room & bedroom. The bathroom was REPIPE. This home offers a clean, modern feel that’s ready for you to move right in.
The layout is spacious and filled with natural light, creating a warm and inviting atmosphere. Whether you're cooking in the refreshed kitchen or unwinding in the living area, you’ll love the thoughtful updates throughout.
Enjoy the perks of a central and convenient location — close to Downtown LA, USC, public transportation, and major freeways, making your daily commute and weekend outings effortless.
Perfect for first-time buyers, students, or anyone seeking an affordable home in a prime location.
Don't miss this turnkey opportunity – come see it today!
Contact an agent
Home facts
- Year built:1983
- Listing ID #:TR25152560
- Added:227 day(s) ago
- Updated:February 21, 2026 at 02:20 PM
Rooms and interior
- Bedrooms:1
- Total bathrooms:1
- Full bathrooms:1
- Living area:650 sq. ft.
Heating and cooling
- Cooling:Central Air
- Heating:Central Furnace
Structure and exterior
- Year built:1983
- Building area:650 sq. ft.
- Lot area:3.38 Acres
Utilities
- Water:Public
- Sewer:Public Sewer
Finances and disclosures
- Price:$358,000
- Price per sq. ft.:$550.77
New listings near 1119 Albany Street #226
- New
 $2,350,000Active4 beds 4 baths2,518 sq. ft.
$2,350,000Active4 beds 4 baths2,518 sq. ft.6216 5th, Los Angeles, CA 90048
MLS# AR26038510Listed by: COMPASS - New
 $889,000Active3 beds 2 baths1,237 sq. ft.
$889,000Active3 beds 2 baths1,237 sq. ft.7853 Jayseel, Sunland, CA 91040
MLS# DW26034298Listed by: ERICK MEDRANO, BROKER - New
 $499,000Active1 beds 1 baths626 sq. ft.
$499,000Active1 beds 1 baths626 sq. ft.4210 Via Arbolada #317, Los Angeles, CA 90042
MLS# GD26031950Listed by: KELLER WILLIAMS R. E. SERVICES - New
 $625,000Active2 beds 1 baths788 sq. ft.
$625,000Active2 beds 1 baths788 sq. ft.1219 98th, Los Angeles, CA 90044
MLS# OC26036380Listed by: RE/MAX TERRASOL - New
 $550,000Active1 beds 1 baths739 sq. ft.
$550,000Active1 beds 1 baths739 sq. ft.10521 National Boulevard #207, Los Angeles, CA 90034
MLS# SR26037454Listed by: PINNACLE ESTATE PROPERTIES, INC. - Open Sun, 2 to 4pmNew
 $1,129,950Active4 beds 2 baths1,361 sq. ft.
$1,129,950Active4 beds 2 baths1,361 sq. ft.23055 Gilmore, West Hills, CA 91307
MLS# SR26038841Listed by: EQUITY UNION - New
 $2,500,000Active5 beds 6 baths4,420 sq. ft.
$2,500,000Active5 beds 6 baths4,420 sq. ft.13470 Rand Drive, Sherman Oaks, CA 91423
MLS# SR26038843Listed by: KLIQ REALTY - New
 $875,000Active2 beds 1 baths896 sq. ft.
$875,000Active2 beds 1 baths896 sq. ft.3005 11th Avenue, Los Angeles, CA 90018
MLS# SW26038760Listed by: FIRST TEAM REAL ESTATE - New
 $449,000Active2 beds 1 baths836 sq. ft.
$449,000Active2 beds 1 baths836 sq. ft.14821 Sherman Way #12, Van Nuys, CA 91405
MLS# 26647843Listed by: COLDWELL BANKER REALTY - New
 $1,700,000Active0.17 Acres
$1,700,000Active0.17 Acres720 Lachman Lane, Pacific Palisades, CA 90272
MLS# 26654597Listed by: RE/MAX ALLIANCE GROUP

