1125 Oban Drive, Los Angeles, CA 90065
Local realty services provided by:Better Homes and Gardens Real Estate Royal & Associates
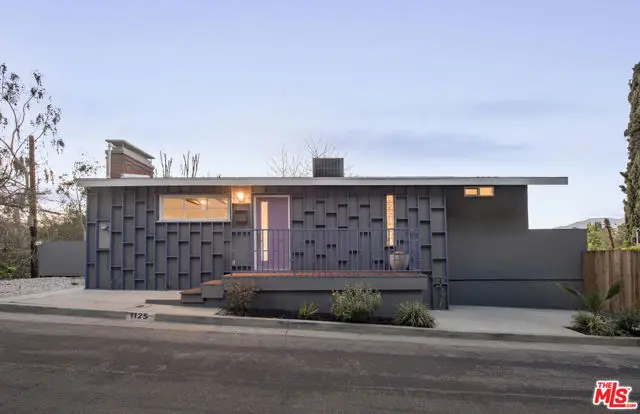


1125 Oban Drive,Los Angeles, CA 90065
$1,145,500
- 2 Beds
- 3 Baths
- 1,432 sq. ft.
- Single family
- Active
Listed by:jeanette hamming
Office:plg estates
MLS#:CL25539525
Source:CA_BRIDGEMLS
Price summary
- Price:$1,145,500
- Price per sq. ft.:$799.93
About this home
Perched in the sought-after hills of Mt. Washington, this reimagined 1955 gem has been newly remodeled with the artful design of Habitable Art. Bathed in natural light, the open-concept layout is a study in sophisticated simplicity, featuring warm wood floors, statement recessed lighting, expansive picture windows, and a sleek fireplace. The thoughtfully renovated kitchen is outfitted with brass-accented cabinetry, designer fixtures, a charming farmhouse sink, custom backsplash, and a full suite of stainless steel appliances. Sliding glass doors lead to oversized balconies, perfect for alfresco dining or sunset lounging with serene canyon vistas. Each of the two spacious bedrooms is en suite, offering comfort and privacy. The Primary Suite is a true retreat, boasting a cozy fireplace, a walk-in closet, a spa-inspired bath, and private access to a lush patio and tranquil garden escape. Additional perks include a stylish powder room for guests, central heating and air conditioning (HVAC), and an address within the coveted Mt. Washington Elementary school boundary. Step outside and explore miles of nearby hiking trails or savor the local flavors of Mount Washington and Highland Park's food and beverage scene.
Contact an agent
Home facts
- Year built:1955
- Listing Id #:CL25539525
- Added:90 day(s) ago
- Updated:August 14, 2025 at 02:31 PM
Rooms and interior
- Bedrooms:2
- Total bathrooms:3
- Full bathrooms:2
- Living area:1,432 sq. ft.
Heating and cooling
- Cooling:Central Air
- Heating:Central
Structure and exterior
- Year built:1955
- Building area:1,432 sq. ft.
- Lot area:0.08 Acres
Finances and disclosures
- Price:$1,145,500
- Price per sq. ft.:$799.93
New listings near 1125 Oban Drive
- New
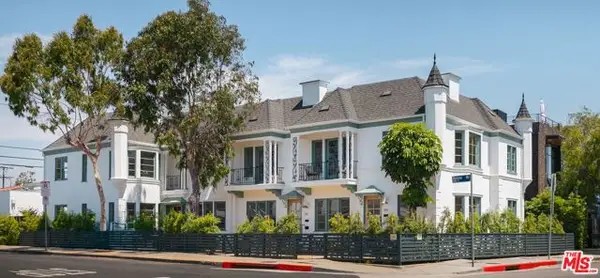 $795,000Active1 beds 1 baths767 sq. ft.
$795,000Active1 beds 1 baths767 sq. ft.515 Rose Avenue, Venice (los Angeles), CA 90291
MLS# CL25572399Listed by: TRG REAL ESTATE CO., INC. - New
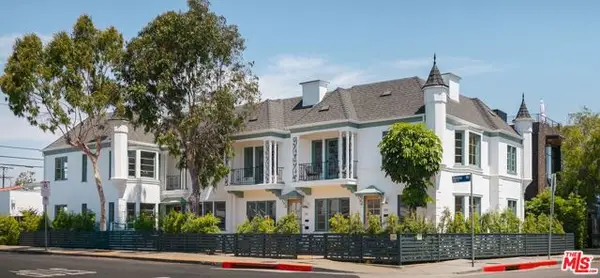 $995,000Active2 beds 2 baths970 sq. ft.
$995,000Active2 beds 2 baths970 sq. ft.519 Rose Avenue, Venice (los Angeles), CA 90291
MLS# CL25572401Listed by: TRG REAL ESTATE CO., INC. - New
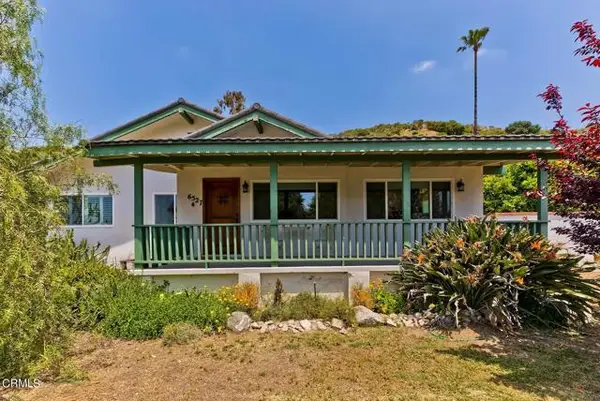 $1,698,000Active4 beds -- baths1,350 sq. ft.
$1,698,000Active4 beds -- baths1,350 sq. ft.6527 Tokay Road, Tujunga (los Angeles), CA 91042
MLS# CRP1-23694Listed by: KO TAI REALTY - New
 $875,000Active4 beds 2 baths1,526 sq. ft.
$875,000Active4 beds 2 baths1,526 sq. ft.7300 Sylvia Avenue, Reseda (los Angeles), CA 91335
MLS# CRSR25181580Listed by: KELLER WILLIAMS REALTY-STUDIO CITY - New
 $1,150,000Active4 beds 3 baths1,569 sq. ft.
$1,150,000Active4 beds 3 baths1,569 sq. ft.4616 Rosewood Avenue, Los Angeles, CA 90004
MLS# CRSR25182489Listed by: PINNACLE ESTATE PROPERTIES, INC. - New
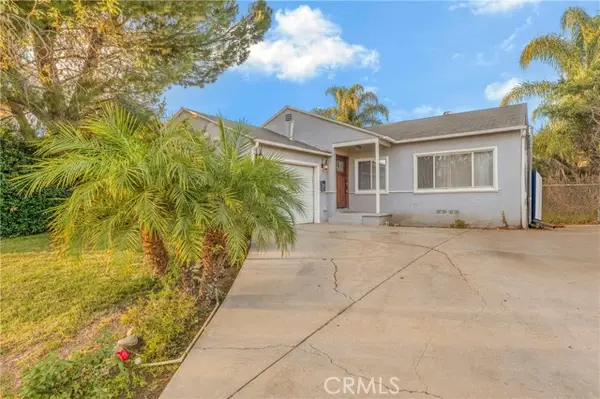 $729,000Active2 beds 1 baths1,016 sq. ft.
$729,000Active2 beds 1 baths1,016 sq. ft.19119 Lemay Street, Reseda (los Angeles), CA 91335
MLS# CRSR25183284Listed by: UNIQUE HOMES REALTY - New
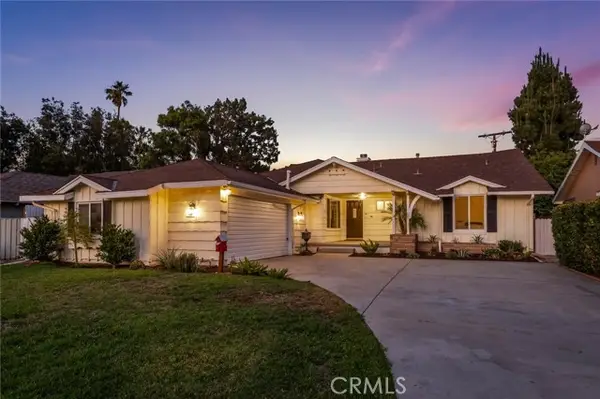 $959,500Active3 beds 2 baths1,671 sq. ft.
$959,500Active3 beds 2 baths1,671 sq. ft.9150 Sophia Avenue, North Hills (los Angeles), CA 91343
MLS# CRSR25183347Listed by: THE AGENCY - New
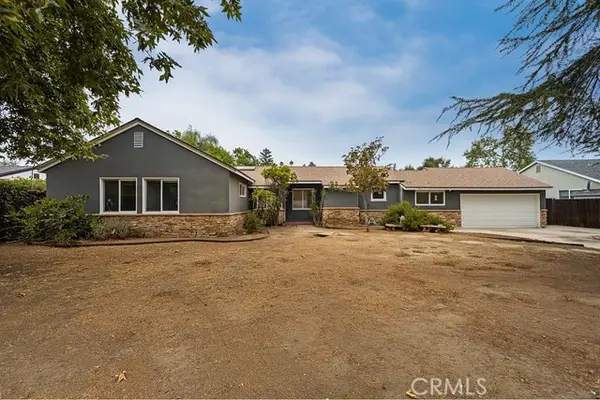 $1,200,000Active3 beds 2 baths1,854 sq. ft.
$1,200,000Active3 beds 2 baths1,854 sq. ft.23221 Califa Street, Woodland Hills (los Angeles), CA 91367
MLS# CRWS25183685Listed by: WEDGEWOOD HOMES REALTY - New
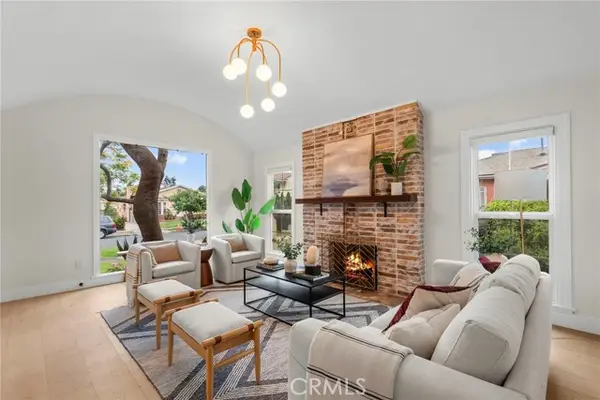 $1,499,000Active3 beds 2 baths1,756 sq. ft.
$1,499,000Active3 beds 2 baths1,756 sq. ft.2928 11th Avenue, Los Angeles, CA 90018
MLS# BB25180224Listed by: EQUITY UNION - New
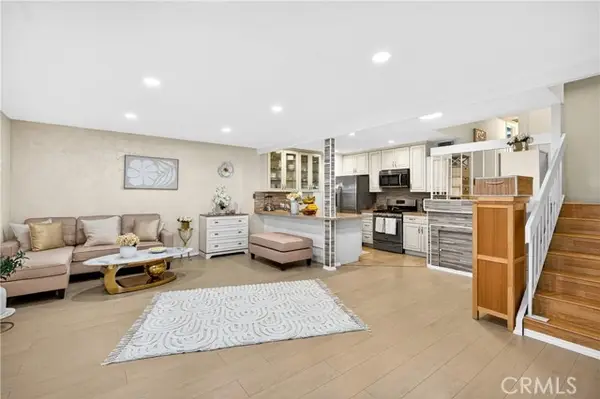 $485,000Active3 beds 2 baths1,117 sq. ft.
$485,000Active3 beds 2 baths1,117 sq. ft.7924 Woodman Avenue #77, Panorama City, CA 91402
MLS# SR25171746Listed by: LUXURY COLLECTIVE

