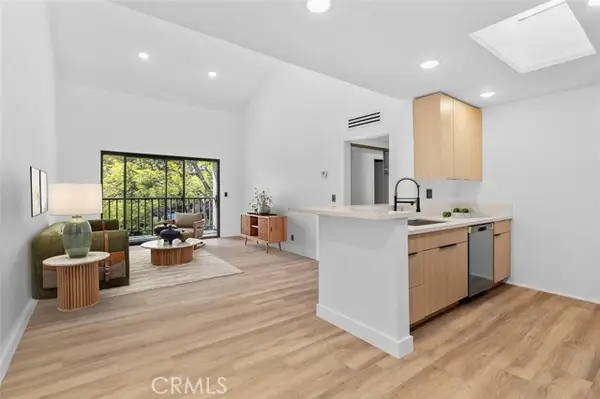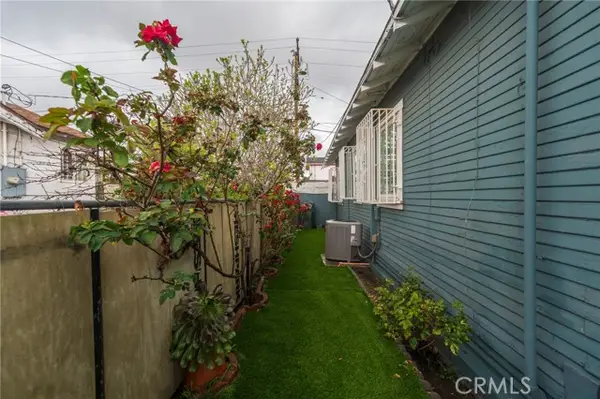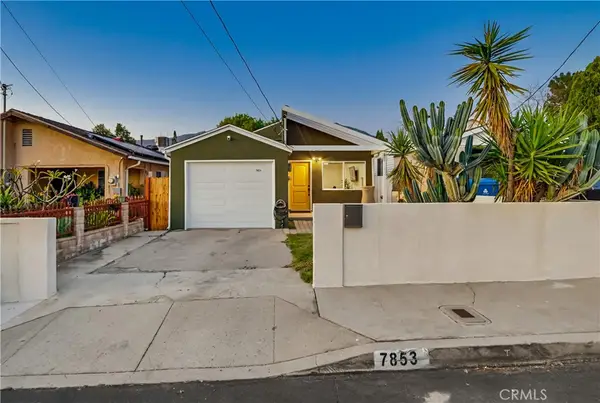11622 Charnock Road, Los Angeles, CA 90066
Local realty services provided by:Better Homes and Gardens Real Estate Wine Country Group
11622 Charnock Road,Los Angeles, CA 90066
$4,195,000
- 4 Beds
- 5 Baths
- 3,164 sq. ft.
- Single family
- Active
Listed by: marc victor, jessica furey
Office: the agency
MLS#:25573269
Source:CRMLS
Price summary
- Price:$4,195,000
- Price per sq. ft.:$1,325.85
About this home
Experience the epitome of modern luxury living in this newly constructed smart home in the heart of Mar Vista. This stunning 4-bedroom, 4.5-bath residence boasts all en-suite bathrooms, plus an additional 1,500 sq ft of outdoor living space including a primary bedroom balcony and an expansive rooftop deck with breathtaking 360-degree views. Designed with an emphasis on light, space, and contemporary sophistication, the home features a dramatic glass-encased foyer staircase and an airy open-concept floor plan framed by expansive windows for abundant natural light. The chef's caliber kitchen impresses with custom cabinetry, striking quartzite countertops, a large entertaining island, and a full suite of Thermador appliances. Enjoy stylish comfort in the sun-filled family room with a sleek Dimplex LED fireplace set in marble design porcelain. The spacious primary suite offers dual walk-in closets and spa-like bath with large shower, soaking tub, and elevated designer finishes. Nothing has been spared, this residence is thoughtfully curated with high-end amenities including solar panels, pre-wiring for home stereo and electric shades, an EV charger, and smart systems as well as extensive safety features with eight exterior security cameras and an automatic driveway gate. Located moments from Mar Vista's beloved farmers market, trendy dining, and premier local shopping, this home blends uncompromising luxury with effortless convenience.
Contact an agent
Home facts
- Year built:2025
- Listing ID #:25573269
- Added:200 day(s) ago
- Updated:February 21, 2026 at 02:20 PM
Rooms and interior
- Bedrooms:4
- Total bathrooms:5
- Full bathrooms:4
- Half bathrooms:1
- Living area:3,164 sq. ft.
Heating and cooling
- Cooling:Central Air
- Heating:Central Furnace, Fireplaces
Structure and exterior
- Year built:2025
- Building area:3,164 sq. ft.
- Lot area:0.12 Acres
Finances and disclosures
- Price:$4,195,000
- Price per sq. ft.:$1,325.85
New listings near 11622 Charnock Road
- New
 $2,350,000Active4 beds 4 baths2,518 sq. ft.
$2,350,000Active4 beds 4 baths2,518 sq. ft.6216 5th, Los Angeles, CA 90048
MLS# AR26038510Listed by: COMPASS - New
 $499,000Active1 beds 1 baths626 sq. ft.
$499,000Active1 beds 1 baths626 sq. ft.4210 Via Arbolada #317, Los Angeles, CA 90042
MLS# GD26031950Listed by: KELLER WILLIAMS R. E. SERVICES - New
 $625,000Active2 beds 1 baths788 sq. ft.
$625,000Active2 beds 1 baths788 sq. ft.1219 98th, Los Angeles, CA 90044
MLS# OC26036380Listed by: RE/MAX TERRASOL - New
 $2,500,000Active5 beds 6 baths4,420 sq. ft.
$2,500,000Active5 beds 6 baths4,420 sq. ft.13470 Rand Drive, Sherman Oaks, CA 91423
MLS# SR26038843Listed by: KLIQ REALTY - New
 $875,000Active2 beds 1 baths896 sq. ft.
$875,000Active2 beds 1 baths896 sq. ft.3005 11th Avenue, Los Angeles, CA 90018
MLS# SW26038760Listed by: FIRST TEAM REAL ESTATE - New
 $449,000Active2 beds 1 baths836 sq. ft.
$449,000Active2 beds 1 baths836 sq. ft.14821 Sherman Way #12, Van Nuys, CA 91405
MLS# 26647843Listed by: COLDWELL BANKER REALTY - New
 $1,700,000Active0.17 Acres
$1,700,000Active0.17 Acres720 Lachman Lane, Pacific Palisades, CA 90272
MLS# 26654597Listed by: RE/MAX ALLIANCE GROUP - New
 $740,000Active2 beds 2 baths1,260 sq. ft.
$740,000Active2 beds 2 baths1,260 sq. ft.917 S New Hampshire Avenue #202, Los Angeles, CA 90006
MLS# 26654981Listed by: SEEDERS REAL ESTATE - New
 $899,500Active-- beds -- baths2,020 sq. ft.
$899,500Active-- beds -- baths2,020 sq. ft.1249 1251 W 39th Street #2, Los Angeles, CA 90037
MLS# DW26026695Listed by: HOMESIDE REAL ESTATE - New
 $889,000Active3 beds 2 baths1,237 sq. ft.
$889,000Active3 beds 2 baths1,237 sq. ft.7853 Jayseel, Sunland, CA 91040
MLS# DW26034298Listed by: ERICK MEDRANO, BROKER

