1188 Brooklawn Drive, Los Angeles, CA 90077
Local realty services provided by:Better Homes and Gardens Real Estate Royal & Associates
1188 Brooklawn Drive,Los Angeles, CA 90077
$9,950,000
- 5 Beds
- 6 Baths
- 5,300 sq. ft.
- Single family
- Active
Listed by:branden williams
Office:the beverly hills estates
MLS#:CL25549009
Source:CA_BRIDGEMLS
Price summary
- Price:$9,950,000
- Price per sq. ft.:$1,877.36
About this home
A contemporary estate nestled behind a long, gated driveway in prestigious Holmby Hills. This architectural home opens to a two-story living room with gallery lighting, skylights, and floor-to-ceiling windows framing lush, park-like grounds with pool, spa, and large deck on half an acre. The open floor plan seamlessly connects the dining room, family room, and sleek chef's kitchen with top-tier appliances. Upstairs, the primary suite offers a fireplace, a spacious balcony, a walk-in closet, and a spa-like bath. 5 bedrooms and 5.5 baths offer ample space for family and friends. Thoughtful details throughout include jade and Jerusalem stone, maple floors, and textured walls. House is equipped with a full-house generator, top of the line window break protection on all glass doors and windows, plus shutters that close at night. Large motor court and 3 car garage offer plenty of parking space. Ideally located near Harvard-Westlake Middle School, offering convenience and prestige. Also available for lease $49,500/month.
Contact an agent
Home facts
- Year built:1956
- Listing ID #:CL25549009
- Added:118 day(s) ago
- Updated:October 04, 2025 at 08:48 PM
Rooms and interior
- Bedrooms:5
- Total bathrooms:6
- Full bathrooms:3
- Living area:5,300 sq. ft.
Heating and cooling
- Cooling:Ceiling Fan(s), Central Air
- Heating:Central
Structure and exterior
- Year built:1956
- Building area:5,300 sq. ft.
- Lot area:0.52 Acres
Finances and disclosures
- Price:$9,950,000
- Price per sq. ft.:$1,877.36
New listings near 1188 Brooklawn Drive
- New
 $3,295,000Active3 beds 2 baths1,875 sq. ft.
$3,295,000Active3 beds 2 baths1,875 sq. ft.9730 Cresta Drive, Los Angeles, CA 90035
MLS# CL25590269Listed by: COMPASS - New
 $2,580,000Active5 beds 4 baths2,325 sq. ft.
$2,580,000Active5 beds 4 baths2,325 sq. ft.2543 Federal Avenue, Los Angeles, CA 90064
MLS# CL25600849Listed by: REALTY ONE GROUP UNITED - New
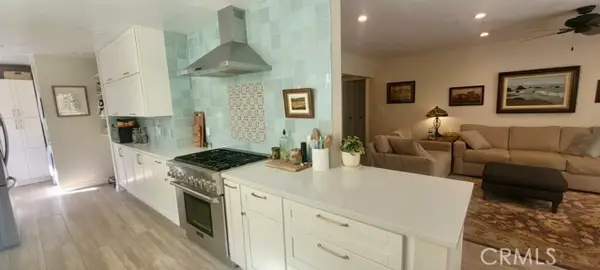 $1,150,000Active3 beds 2 baths1,276 sq. ft.
$1,150,000Active3 beds 2 baths1,276 sq. ft.9836 Pali Avenue, Tujunga (los Angeles), CA 91042
MLS# CROC25216797Listed by: BUY N SELL REALTY - New
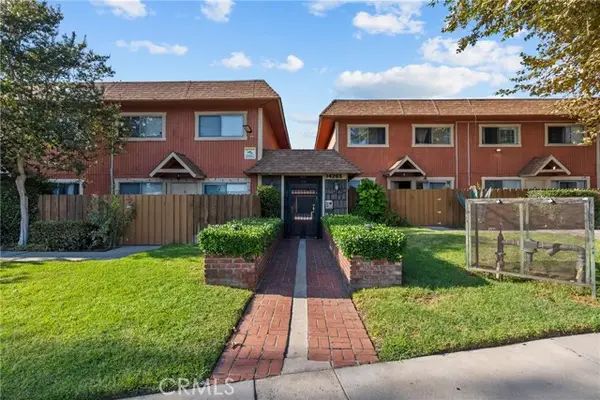 $583,000Active3 beds 3 baths1,450 sq. ft.
$583,000Active3 beds 3 baths1,450 sq. ft.14265 Terra Bella St #10, Panorama City (los Angeles), CA 91402
MLS# CRSR25230040Listed by: PARK REGENCY REALTY - New
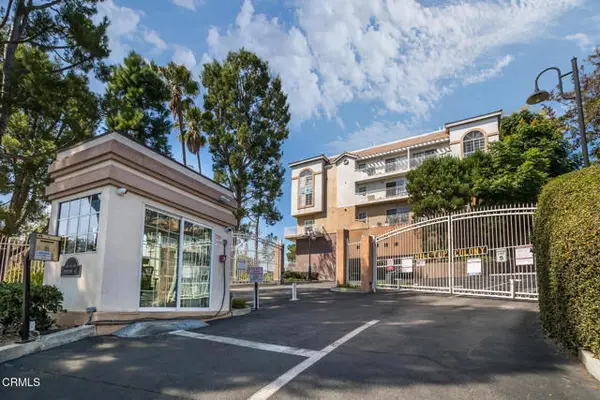 $589,000Active3 beds 3 baths1,349 sq. ft.
$589,000Active3 beds 3 baths1,349 sq. ft.4750 Templeton Street #1211, Los Angeles, CA 90032
MLS# P1-24412Listed by: TOWNSQUARE REAL ESTATE PARTNERS INC. - New
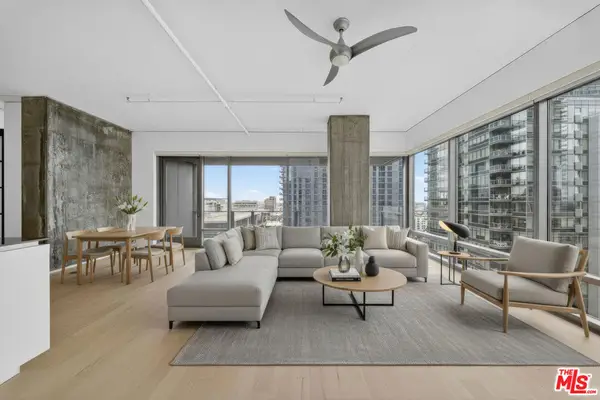 $1,475,000Active2 beds 3 baths1,580 sq. ft.
$1,475,000Active2 beds 3 baths1,580 sq. ft.1100 S Hope Street #1501, Los Angeles, CA 90015
MLS# 25585585Listed by: KELLER WILLIAMS LARCHMONT - New
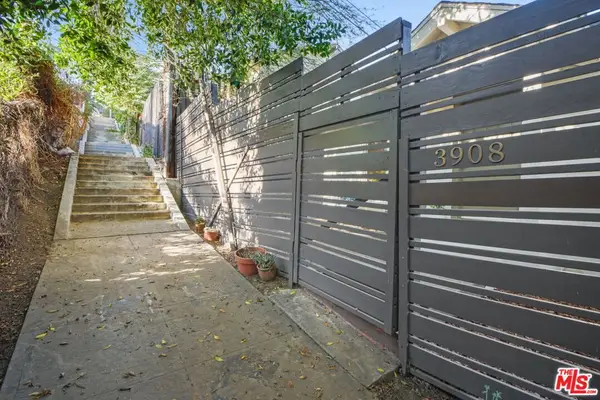 $688,000Active2 beds 1 baths672 sq. ft.
$688,000Active2 beds 1 baths672 sq. ft.3908 Edison Walk, Los Angeles, CA 90032
MLS# 25601209Listed by: COMPASS - New
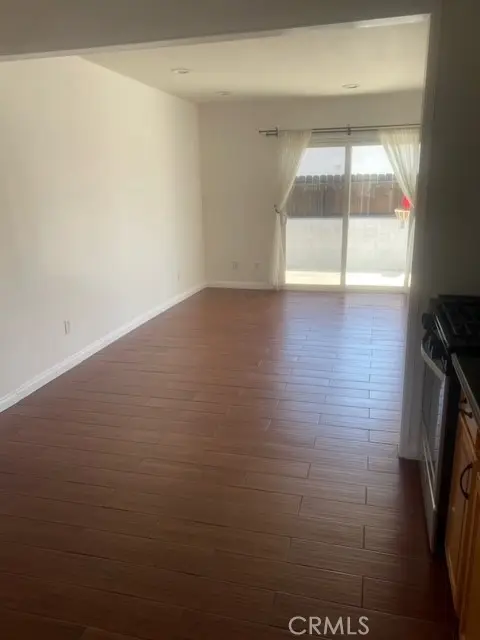 $1,250,000Active-- beds -- baths1,904 sq. ft.
$1,250,000Active-- beds -- baths1,904 sq. ft.648 W 36th, San Pedro, CA 90731
MLS# RS25231455Listed by: EMBASSY FINANCIAL GROUP INC. - New
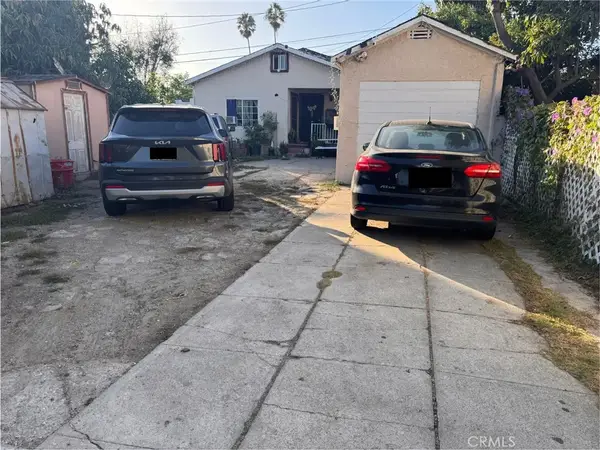 $630,000Active2 beds 1 baths980 sq. ft.
$630,000Active2 beds 1 baths980 sq. ft.1023 Sentinel Avenue, Los Angeles, CA 90063
MLS# AR25232401Listed by: PUREMOTIVE REALTY INC. - Open Sat, 1 to 4pmNew
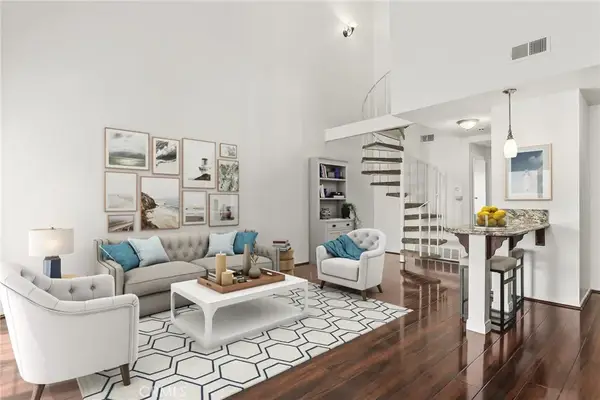 $405,000Active1 beds 1 baths847 sq. ft.
$405,000Active1 beds 1 baths847 sq. ft.12330 Osborne Street #86, Pacoima, CA 91331
MLS# BB25231717Listed by: REDFIN CORPORATION
