121 S Hope Street #408, Los Angeles, CA 90012
Local realty services provided by:Better Homes and Gardens Real Estate Royal & Associates
121 S Hope Street #408,Los Angeles, CA 90012
$795,000
- 2 Beds
- 2 Baths
- 1,519 sq. ft.
- Condominium
- Active
Listed by: becky koppenhaver, jamie bridgers
Office: compass
MLS#:CRP1-24266
Source:CA_BRIDGEMLS
Price summary
- Price:$795,000
- Price per sq. ft.:$523.37
- Monthly HOA dues:$1,311
About this home
Beautiful upgraded two bedroom and two bathroom unit in the luxurious PROMENADE COMPLEX in downtown Los Angeles. Featuring an open space living room and large balcony facing mountain and courtyard views. The primary bedroom features a spacious walk-in closet, large balcony, and arched glass ceiling sunroom/patio. 24 HR security/concierge, exercise room, pool, spa and guest parking spaces. A large storage shed in the garage provides extra storage. The building is located next door to the The Disney Concert Hall, Ahmanson Theater, Mark Taper Forum, Dorothy Chandler Pavillon, MOCA, city courthouses and Grand Park. Conveniently located near the 110 freeway and downtown restaurants and shops within walking distance. Visitors can park in the guest parking garage located behind the building off of 1st street.
Contact an agent
Home facts
- Year built:1980
- Listing ID #:CRP1-24266
- Added:140 day(s) ago
- Updated:February 10, 2026 at 04:06 PM
Rooms and interior
- Bedrooms:2
- Total bathrooms:2
- Full bathrooms:2
- Living area:1,519 sq. ft.
Heating and cooling
- Cooling:Central Air
- Heating:Central
Structure and exterior
- Year built:1980
- Building area:1,519 sq. ft.
Finances and disclosures
- Price:$795,000
- Price per sq. ft.:$523.37
New listings near 121 S Hope Street #408
- New
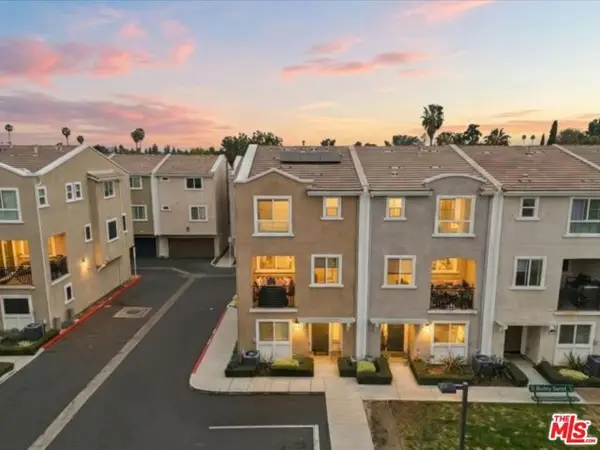 $789,900Active4 beds 4 baths1,953 sq. ft.
$789,900Active4 beds 4 baths1,953 sq. ft.14847 W Maple Terrace, Panorama City (los Angeles), CA 91402
MLS# CL26649989Listed by: COMPASS - Open Sun, 1 to 5pmNew
 $2,995,000Active3 beds 3 baths2,887 sq. ft.
$2,995,000Active3 beds 3 baths2,887 sq. ft.4430 Lindblade Drive, Los Angeles, CA 90066
MLS# 26650983Listed by: THE DEAN COMPANY - Open Sat, 1 to 4pmNew
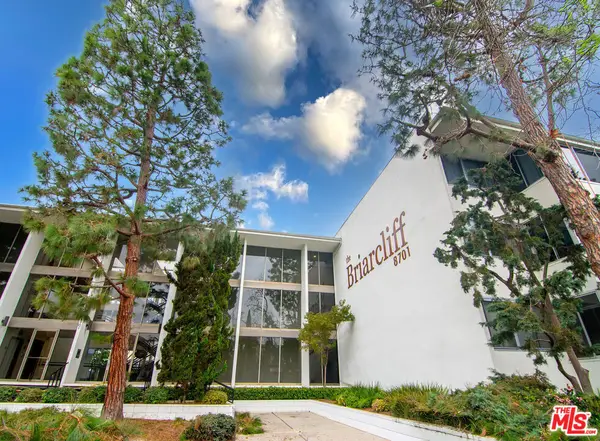 $885,000Active2 beds 2 baths1,473 sq. ft.
$885,000Active2 beds 2 baths1,473 sq. ft.8701 Delgany Avenue #208, Playa Del Rey, CA 90293
MLS# 26648313Listed by: KELLER WILLIAMS LARCHMONT - Open Sat, 1 to 4pmNew
 $3,795,000Active4 beds 4 baths3,239 sq. ft.
$3,795,000Active4 beds 4 baths3,239 sq. ft.141 Barlock Avenue, Los Angeles, CA 90049
MLS# 26649329Listed by: NOURMAND & ASSOCIATES-BH - New
 $620,000Active2 beds 2 baths1,159 sq. ft.
$620,000Active2 beds 2 baths1,159 sq. ft.4201 Via Marisol #228, Los Angeles, CA 90042
MLS# 26650185Listed by: NORTH AMERICAN COMMERCIAL INDUSTRIAL PROPERTIES,IN - New
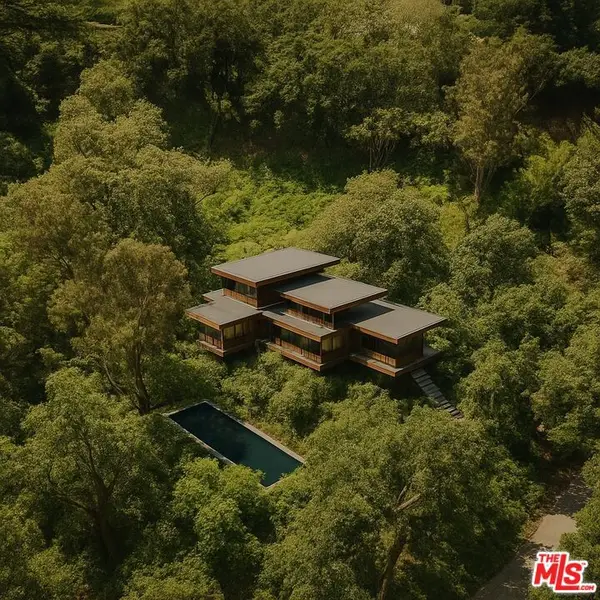 $1,995,000Active0.37 Acres
$1,995,000Active0.37 Acres639 Hightree Road, Santa Monica, CA 90402
MLS# 26650937Listed by: THE AGENCY - New
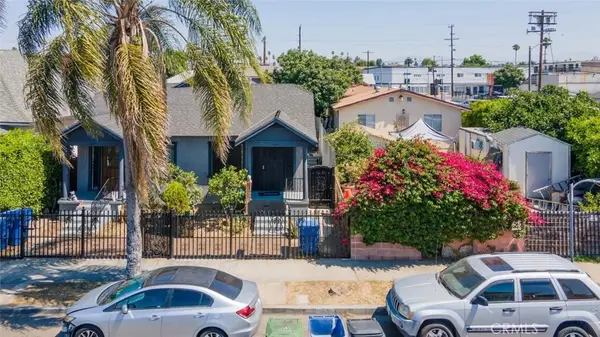 $900,000Active-- beds -- baths2,116 sq. ft.
$900,000Active-- beds -- baths2,116 sq. ft.1805 W 35th Street, Los Angeles, CA 90018
MLS# GD26031898Listed by: JOHNHART REAL ESTATE - New
 $1,069,000Active4 beds 2 baths1,912 sq. ft.
$1,069,000Active4 beds 2 baths1,912 sq. ft.12182 Bradford, Granada Hills, CA 91344
MLS# SR26032356Listed by: PINNACLE ESTATE PROPERTIES - New
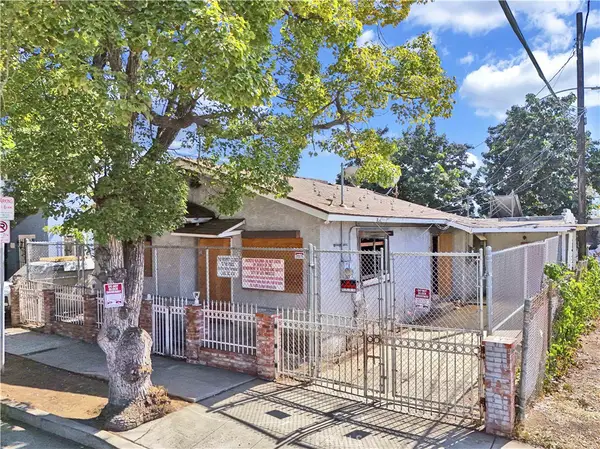 $599,000Active8 beds 2 baths1,602 sq. ft.
$599,000Active8 beds 2 baths1,602 sq. ft.5164 Romaine Street, Los Angeles, CA 90029
MLS# TR26031619Listed by: HOMECOIN.COM - New
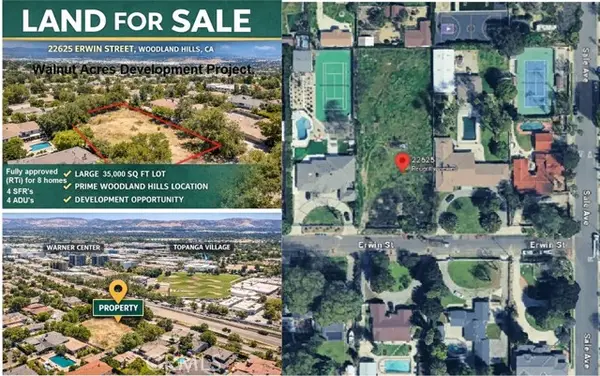 $4,299,000Active0.83 Acres
$4,299,000Active0.83 Acres22625 Erwin, Woodland Hills (los Angeles), CA 91367
MLS# CRSR26031620Listed by: STANDARD HOME REALTY

