1215 N Avenue 56, Los Angeles, CA 90042
Local realty services provided by:Better Homes and Gardens Real Estate Everything Real Estate
1215 N Avenue 56,Los Angeles, CA 90042
$1,649,000
- 4 Beds
- 3 Baths
- 2,023 sq. ft.
- Single family
- Pending
Listed by:kendall key
Office:realpro eastside
MLS#:IV25206611
Source:CRMLS
Price summary
- Price:$1,649,000
- Price per sq. ft.:$815.13
About this home
Welcome to The Cabin and The Cottage homes, where tranquility, serene living, and modern amenities coalesce. These two homes have been exquisitely renovated for years to create a hidden compound in the heart of Highland Park. The property features a fully fenced front yard with 3 off-street parking spaces, a zen fountain and birds swirling through the landscape, lending to a mountain retreat feel. The landscaping on the property features citrus trees, a veggie planter box, a ficus green wall surrounding, and some of the most beautiful and sought-after trees and plants from around the world. The lush, enchanting landscaping and "lifescaping" is drought-tolerant and maintained through drip irrigation. The Cabin home features 3 beds and 2 baths, a vaulted ceiling great room, chef's kitchen, and primary walk-in closet. This home has ample storage, including the custom-built gathering closet by the front door perfect for a "shoe off home" doggie leashes, coats and book/work bags. The guest bathroom has a Japanese-inspired soaking tub that doubles as a plunge pool, lending itself to full-body relaxation and recovery. The primary bathroom is complete with large cabinetry to provide efficient storage. Both properties feature new California COOL roofs and an ember-resistant fire screening defensible system. The homes feature all the upgrades one would want in a new property, including a new sewer line, rebuilt foundations, new tankless water heaters, new appliances, new HVAC in both homes, copper plumbing and new electric panels. Behind the main home is a one-car garage or bonus space perfect for extending the entertaining from the built-in BBQ with natural plumbed gas line, pizza oven, and outdoor kitchen. The fountain, complete with Koi and ornamental goldfish by the outdoor kitchen area adds the visuals and sound effects one needs for total calm. This property does not have neighbors to the left and back of the home, making this compound one of the most tranquil one can find. The Cottage home is a 1-bed 1-bath with a laundry room, vaulted ceilings, and two walk-in closets. Just behind the Cottage home is another private yard, featuring a fire pit, bistro lights, and a Japanese-inspired landscape. So the question is, why have one house when you can have two, and why not have total tranquility or be in the heart of a city when you can have both? The Cabin and Cottage homes are waiting to give you everything you have been dreaming of!
Contact an agent
Home facts
- Year built:1921
- Listing ID #:IV25206611
- Added:47 day(s) ago
- Updated:October 27, 2025 at 07:29 AM
Rooms and interior
- Bedrooms:4
- Total bathrooms:3
- Full bathrooms:3
- Living area:2,023 sq. ft.
Heating and cooling
- Cooling:Central Air
- Heating:Central
Structure and exterior
- Year built:1921
- Building area:2,023 sq. ft.
- Lot area:0.14 Acres
Utilities
- Water:Public
- Sewer:Public Sewer
Finances and disclosures
- Price:$1,649,000
- Price per sq. ft.:$815.13
New listings near 1215 N Avenue 56
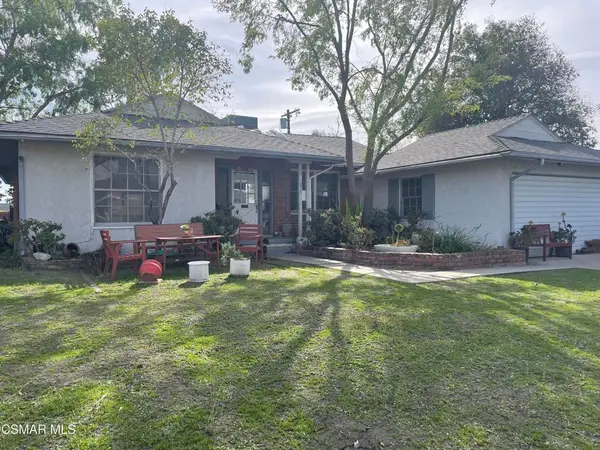 $400,000Pending3 beds 2 baths1,153 sq. ft.
$400,000Pending3 beds 2 baths1,153 sq. ft.16712 Tribune Street, Granada Hills, CA 91344
MLS# 225005365Listed by: OPTION REALTY $400,000Pending-- beds 2 baths1,153 sq. ft.
$400,000Pending-- beds 2 baths1,153 sq. ft.16712 Tribune, Granada Hills, CA 91344
MLS# 225005365Listed by: OPTION REALTY- Open Sat, 1 to 4pmNew
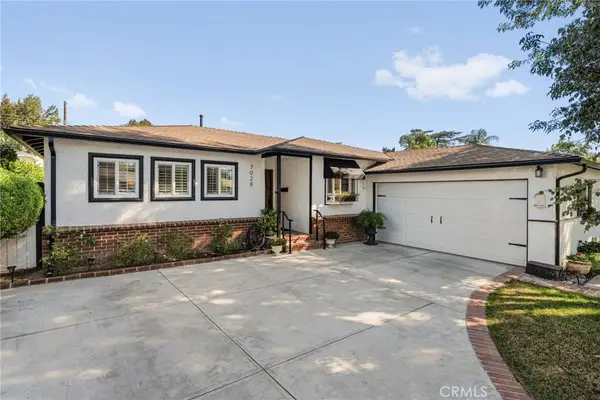 $949,000Active3 beds 2 baths1,578 sq. ft.
$949,000Active3 beds 2 baths1,578 sq. ft.7028 Encino, Lake Balboa, CA 91406
MLS# SR25243070Listed by: EQUITY UNION - Open Tue, 11am to 1pmNew
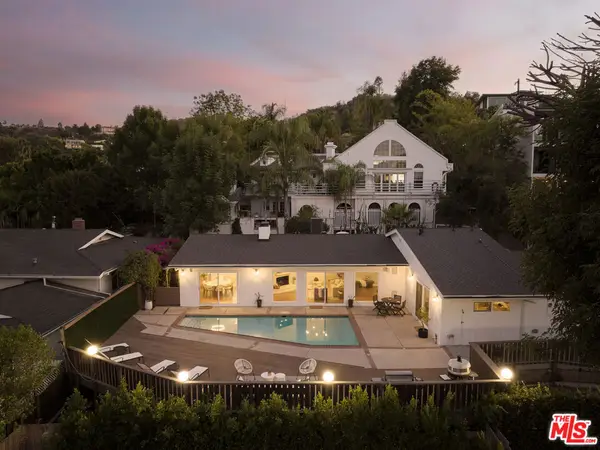 $1,995,000Active3 beds 3 baths2,172 sq. ft.
$1,995,000Active3 beds 3 baths2,172 sq. ft.14833 Valley Vista Boulevard, Sherman Oaks, CA 91403
MLS# 25611055Listed by: COMPASS - New
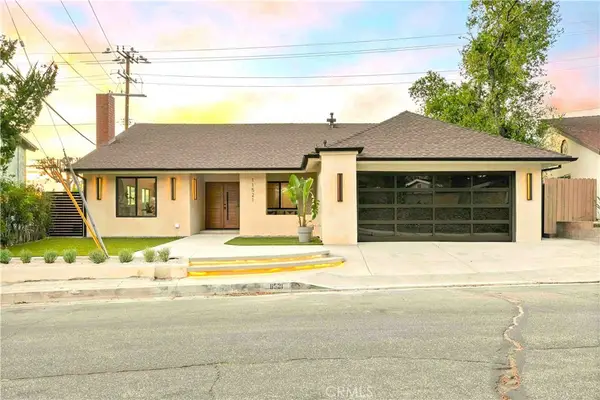 $1,299,000Active3 beds 2 baths1,776 sq. ft.
$1,299,000Active3 beds 2 baths1,776 sq. ft.11521 Dellmont, Tujunga, CA 91042
MLS# BB25247671Listed by: VESTCA - New
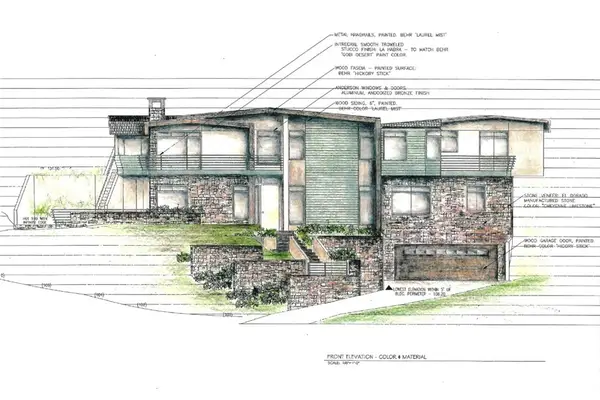 $275,000Active0.32 Acres
$275,000Active0.32 Acres3721 Ventura Canyon Avenue, Sherman Oaks, CA 91423
MLS# IV25247625Listed by: LAND22 REAL ESTATE - New
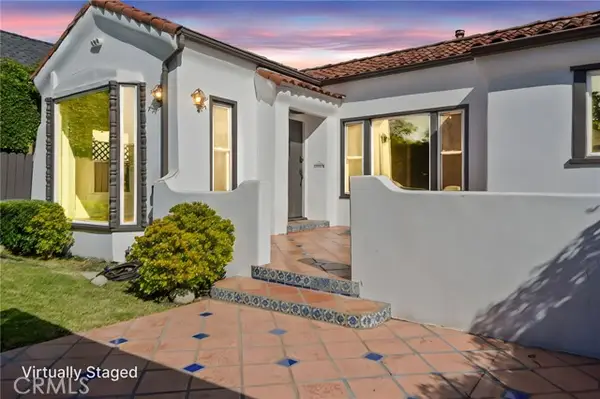 $1,998,888Active5 beds 3 baths2,374 sq. ft.
$1,998,888Active5 beds 3 baths2,374 sq. ft.732 Crescent Heights, West Hollywood, CA 90046
MLS# SR25247596Listed by: RODEO REALTY - New
 $1,998,888Active5 beds 3 baths2,374 sq. ft.
$1,998,888Active5 beds 3 baths2,374 sq. ft.732 N Crescent Heights, West Hollywood, CA 90046
MLS# SR25247596Listed by: RODEO REALTY - Open Sat, 2 to 4pmNew
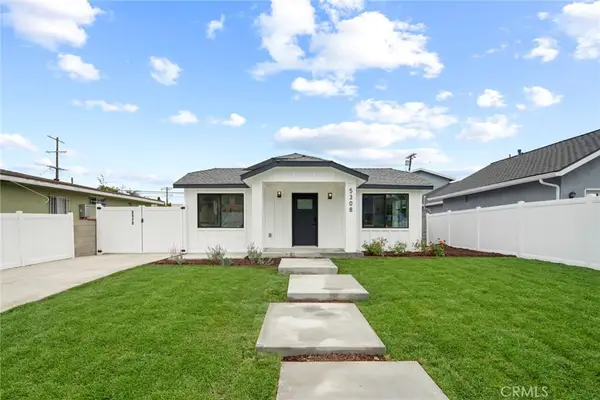 $1,550,000Active6 beds 5 baths2,127 sq. ft.
$1,550,000Active6 beds 5 baths2,127 sq. ft.5308 S Victoria, Los Angeles, CA 90043
MLS# OC25247589Listed by: PACIFIC STERLING REALTY - New
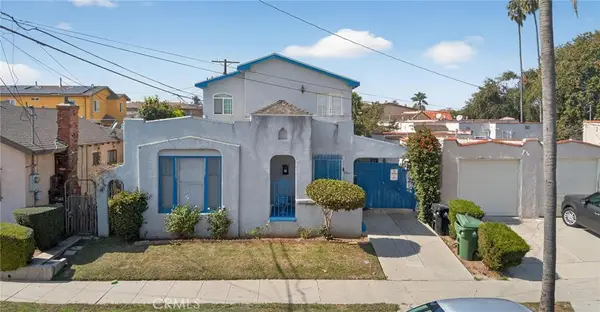 $1,300,000Active-- beds -- baths2,682 sq. ft.
$1,300,000Active-- beds -- baths2,682 sq. ft.8463 S Halldale, Los Angeles, CA 90047
MLS# SB25247044Listed by: CENTURY 21 UNION REALTY
