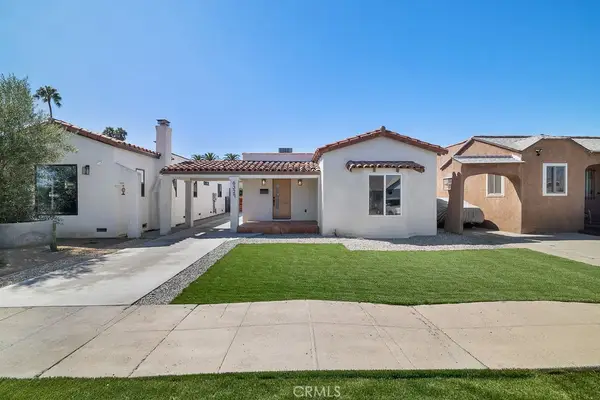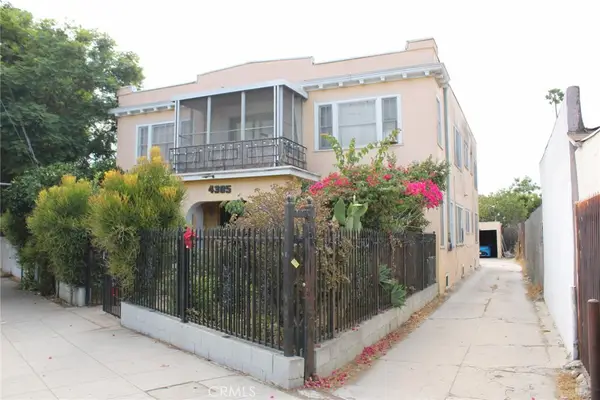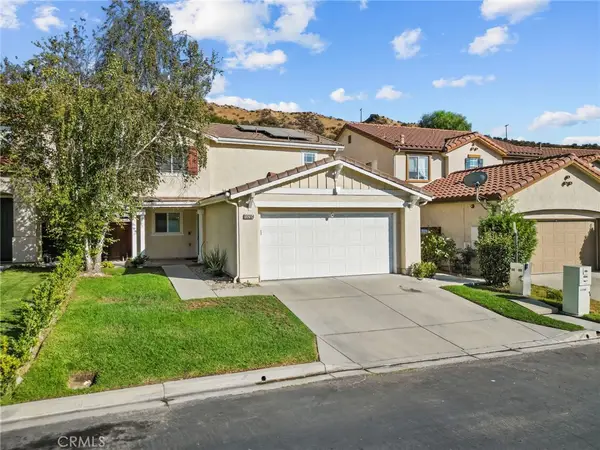1246 Armacost Avenue #201, Los Angeles, CA 90025
Local realty services provided by:Better Homes and Gardens Real Estate Haven Properties
1246 Armacost Avenue #201,Los Angeles, CA 90025
$1,099,000
- 3 Beds
- 3 Baths
- 1,570 sq. ft.
- Condominium
- Active
Listed by:jonny ahdoot
Office:realty one group united
MLS#:25558441
Source:CRMLS
Price summary
- Price:$1,099,000
- Price per sq. ft.:$700
- Monthly HOA dues:$535
About this home
Welcome to Armacost Chateau, a luxurious 3BD/3BA condo located in the heart of the Westside. This bright and spacious front-facing unit offers approx. 1,644 sq ft of refined living with an open-concept layout perfect for entertaining. Ideally located, fresh ocean air pours in with no obstruction being positioned in the front of the building. Curate your favorite bites, featuring a chef's kitchen with oversized countertops, custom cabinetry, and stainless steel appliances. Enjoy conversations with family & friends as the open floor plan flows from the kitchen through the dining and living areas. The expansive living room features a gas fireplace, hardwood floors, recessed lighting, and access to a private balcony with tree-lined street views. The generous primary suite boasts two walk-in closets and a spa-inspired bath with dual vanities, separate tub, and shower. Two additional bedrooms with built-in storage offer flexibility for office or guest use. Other highlights include a powder room, in-unit laundry, central HVAC, double-pane windows, and plantation shutters throughout. This compound is access-controlled at every entry point including the elevator. The private gated garage comes with assigned two-car parking, ample guest spaces & additional storage. Ideally located just off Wilshire Blvd near Sawtelle Japantown, Brentwood, Westwood, Santa Monica, UCLA, and the 405. Rare opportunity to own a turnkey, move-in-ready residence in a prime Westside location.
Contact an agent
Home facts
- Year built:2005
- Listing ID #:25558441
- Added:65 day(s) ago
- Updated:September 26, 2025 at 10:31 AM
Rooms and interior
- Bedrooms:3
- Total bathrooms:3
- Full bathrooms:2
- Half bathrooms:1
- Living area:1,570 sq. ft.
Heating and cooling
- Cooling:Central Air
- Heating:Central, Fireplaces
Structure and exterior
- Roof:Tile
- Year built:2005
- Building area:1,570 sq. ft.
- Lot area:0.46 Acres
Utilities
- Water:Public
Finances and disclosures
- Price:$1,099,000
- Price per sq. ft.:$700
New listings near 1246 Armacost Avenue #201
- New
 $1,550,000Active2 beds 2 baths1,711 sq. ft.
$1,550,000Active2 beds 2 baths1,711 sq. ft.10550 Wilshire Boulevard #1204, Los Angeles, CA 90024
MLS# 25583627Listed by: COMPASS - New
 $1,275,000Active4 beds 2 baths1,694 sq. ft.
$1,275,000Active4 beds 2 baths1,694 sq. ft.2814 Idell Street, Los Angeles, CA 90065
MLS# 25597839Listed by: ENGEL & VOLKERS BEVERLY HILLS - New
 $1,275,000Active4 beds 2 baths1,694 sq. ft.
$1,275,000Active4 beds 2 baths1,694 sq. ft.2814 Idell Street, Los Angeles, CA 90065
MLS# 25597841Listed by: ENGEL & VOLKERS BEVERLY HILLS - New
 $830,000Active3 beds 2 baths1,091 sq. ft.
$830,000Active3 beds 2 baths1,091 sq. ft.6327 5th, Los Angeles, CA 90043
MLS# CV25225764Listed by: PAK HOME REALTY - New
 $1,200,000Active-- beds -- baths4,023 sq. ft.
$1,200,000Active-- beds -- baths4,023 sq. ft.4305 4305 San Pedro, Los Angeles, CA 90011
MLS# DW25226020Listed by: ERNEST & COOPER REALTY - New
 $780,000Active3 beds 1 baths1,218 sq. ft.
$780,000Active3 beds 1 baths1,218 sq. ft.4549 4549 Jade Street, Los Angeles, CA 90032
MLS# GD25223031Listed by: LAS CASAS REALTY, INC. - New
 $1,275,000Active-- beds -- baths3,666 sq. ft.
$1,275,000Active-- beds -- baths3,666 sq. ft.1260 W 9th, San Pedro, CA 90731
MLS# PW25225982Listed by: YOUNGLEWIN ADVISORS, INC. - New
 $390,000Active0.13 Acres
$390,000Active0.13 Acres928 E Robidoux Street, Wilmington, CA 90744
MLS# RS25222323Listed by: REALTY EXECUTIVES ALL CITIES - Open Sat, 1 to 4pmNew
 $925,000Active3 beds 3 baths1,677 sq. ft.
$925,000Active3 beds 3 baths1,677 sq. ft.13204 Alta Vista Way, Sylmar, CA 91342
MLS# SR25220935Listed by: LUXURY COLLECTIVE - New
 $1,299,950Active4 beds 3 baths2,987 sq. ft.
$1,299,950Active4 beds 3 baths2,987 sq. ft.21126 Bryant, Canoga Park, CA 91304
MLS# SR25224082Listed by: PINNACLE ESTATE PROPERTIES
