1247 N Bundy Drive, Los Angeles, CA 90049
Local realty services provided by:Better Homes and Gardens Real Estate Royal & Associates
1247 N Bundy Drive,Los Angeles, CA 90049
$2,149,000
- 3 Beds
- 3 Baths
- 2,055 sq. ft.
- Single family
- Active
Listed by: mark k. rogo, cathy chermak
Office: compass
MLS#:CL25538451
Source:CA_BRIDGEMLS
Price summary
- Price:$2,149,000
- Price per sq. ft.:$1,045.74
About this home
Welcome to 1247 North Bundy Drive, a charming traditional home in a prime Brentwood location north of Sunset where neighbors know one another, walk their dogs and bikers pass by. Bright and inviting, with a perfect blend of comfort and elegance, the smartly designed living spaces have beautiful hardwood floors that flow throughout creating a seamless transition from room to room. The living room is bright and spacious, perfect for lively gatherings. The dining area is ideal for hosting intimate dinners and the open kitchen is bright with breakfast area and large island. Directly outside the dining area, through sliding doors, is a patio great for morning coffee. The powder room is on the first level. The laundry room has lot's of storage, leads to side yard and also opens to the two car garage. Three bedrooms and two bathrooms upstairs, all light filled, with hardwood floors and large closets with ample storage. Super quiet with privacy, there's plenty of room for everyone to kick back and relax. This lovely home is close to the schools and everything Brentwood has to offer.
Contact an agent
Home facts
- Year built:1959
- Listing ID #:CL25538451
- Added:224 day(s) ago
- Updated:January 11, 2026 at 03:37 PM
Rooms and interior
- Bedrooms:3
- Total bathrooms:3
- Full bathrooms:2
- Living area:2,055 sq. ft.
Heating and cooling
- Heating:Central
Structure and exterior
- Year built:1959
- Building area:2,055 sq. ft.
- Lot area:0.13 Acres
Finances and disclosures
- Price:$2,149,000
- Price per sq. ft.:$1,045.74
New listings near 1247 N Bundy Drive
- New
 $695,000Active4 beds 3 baths1,448 sq. ft.
$695,000Active4 beds 3 baths1,448 sq. ft.915 W Gage, Los Angeles, CA 90044
MLS# CRDW26006372Listed by: ELITE HOMES REALTY - New
 $2,650,000Active4 beds 4 baths2,563 sq. ft.
$2,650,000Active4 beds 4 baths2,563 sq. ft.8448 Franklin, Los Angeles, CA 90069
MLS# CRPF26006628Listed by: BALBOA REAL ESTATE, INC. - New
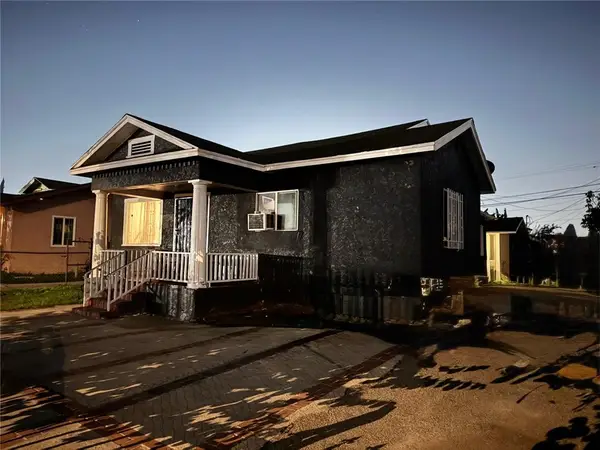 $829,999Active5 beds 2 baths2,007 sq. ft.
$829,999Active5 beds 2 baths2,007 sq. ft.1420 77th Place, Los Angeles, CA 90001
MLS# IV26006357Listed by: REAL ESTATE EBROKER INC - New
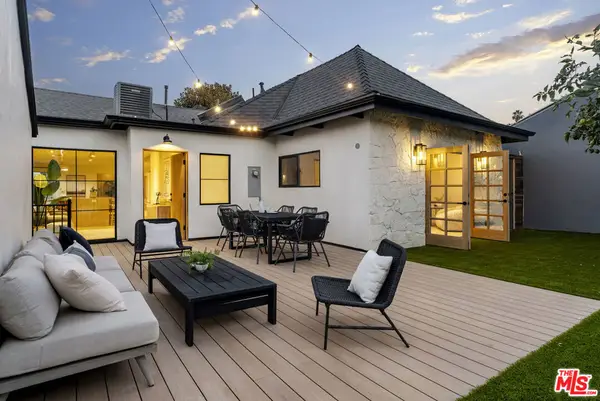 $1,945,000Active3 beds 3 baths1,800 sq. ft.
$1,945,000Active3 beds 3 baths1,800 sq. ft.3841 S Redondo Boulevard, Los Angeles, CA 90008
MLS# 25630903Listed by: THE AGENCY - New
 $829,999Active5 beds 2 baths2,007 sq. ft.
$829,999Active5 beds 2 baths2,007 sq. ft.1420 E 77th Place, Los Angeles, CA 90001
MLS# IV26006357Listed by: REAL ESTATE EBROKER INC - New
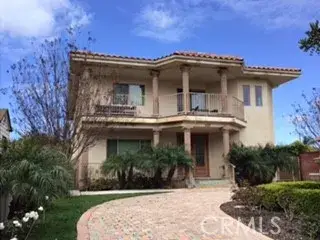 $1,700,000Active4 beds 5 baths3,442 sq. ft.
$1,700,000Active4 beds 5 baths3,442 sq. ft.1137 N Banning Boulevard, Wilmington, CA 90744
MLS# DW26006625Listed by: REALTY SOUTH BAY - New
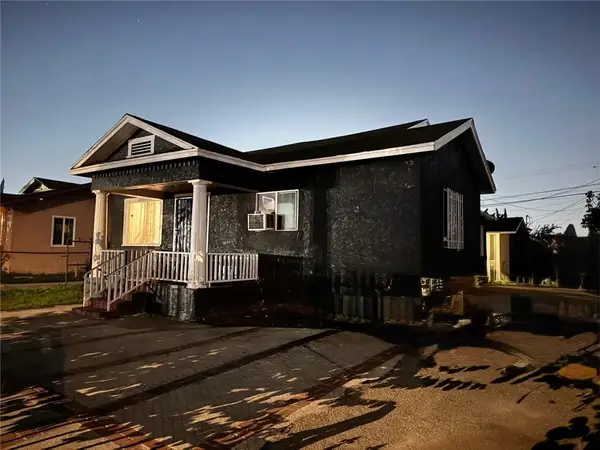 $829,999Active5 beds 2 baths2,007 sq. ft.
$829,999Active5 beds 2 baths2,007 sq. ft.1420 E 77th Place, Los Angeles, CA 90001
MLS# IV26006357Listed by: REAL ESTATE EBROKER INC - New
 $1,074,777Active4 beds 3 baths2,111 sq. ft.
$1,074,777Active4 beds 3 baths2,111 sq. ft.12519 Haleh Lane, Sylmar, CA 91342
MLS# SR26006619Listed by: 777 REAL ESTATE & INVESTMENTS - New
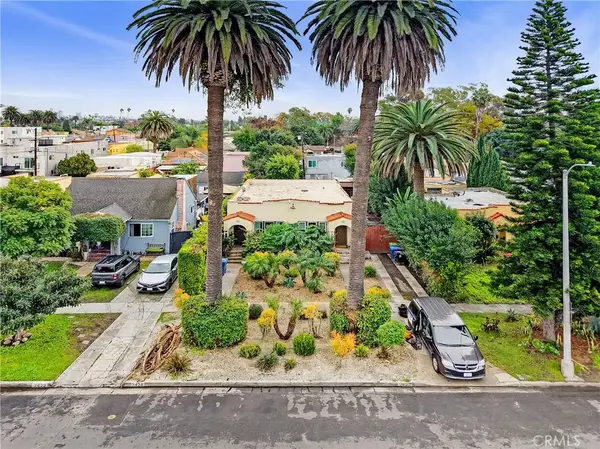 $1,150,000Active4 beds 2 baths
$1,150,000Active4 beds 2 baths2428 S Dunsmuir, Los Angeles, CA 90016
MLS# OC26006418Listed by: MARSHALL REDDICK REAL ESTATE - Open Sun, 1 to 4pmNew
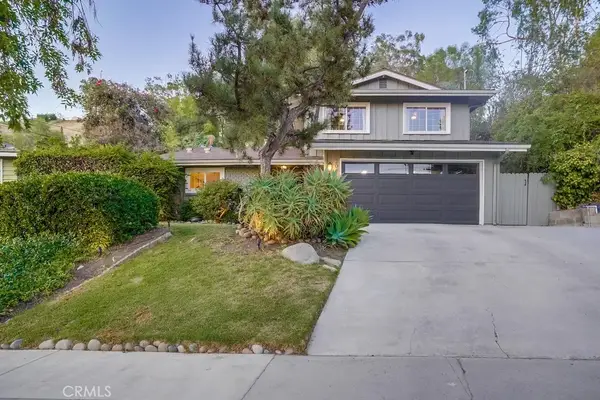 $1,594,900Active5 beds 3 baths2,462 sq. ft.
$1,594,900Active5 beds 3 baths2,462 sq. ft.20619 Martha Street, Woodland Hills, CA 91367
MLS# SR26006419Listed by: CHAMPION REALTY
