12566 Preston Way, Los Angeles, CA 90066
Local realty services provided by:Better Homes and Gardens Real Estate Royal & Associates
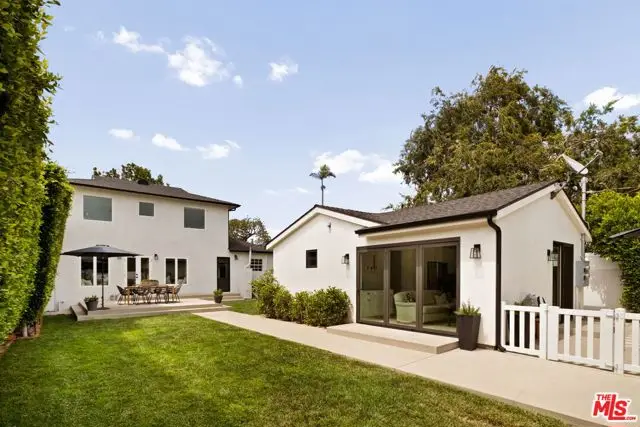


12566 Preston Way,Los Angeles, CA 90066
$3,295,000
- 4 Beds
- 4 Baths
- 2,648 sq. ft.
- Single family
- Active
Listed by:wheeler coberly
Office:compass
MLS#:CL25549947
Source:CA_BRIDGEMLS
Price summary
- Price:$3,295,000
- Price per sq. ft.:$1,244.34
About this home
A rare offering in Mar Vista's hottest neighborhood. This thoughtfully upgraded compound pairs timeless style with modern function across a spacious main residence and a private guest house ADU. All of this situated on an oversized lot with dual street access allowing for tons of flexibility. The 3 bedroom/3 bathroom main house spans two beautifully appointed levels just over 2,000 square feet. Some recent major upgrades include new roof, new custom windows, fully remodeled bathrooms (2024) finished in Carrara marble, frameless glass shower doors, fresh interior paint. Crown molding, dark-stained oak hardwood floors, and a wood-burning fireplace bring warmth and character, while a sunlit family room opens directly to the lush backyard. The chef's kitchen features bright Carrara marble countertops and a clean, efficient layout. All utilities are underground, including internet, cable, and telecom wiring. The 1 bedroom/1 bathroom guest house ADU, built in 2020 by Sowa Development, offers 647 square feet of modern, self-contained living with its own private entrance, separate utilities, and a fully wired infrastructure for internet, security, and smart features. Inside, you'll find vaulted ceilings, central HVAC, a tankless water heater, and a custom chef's kitchen with quartz count
Contact an agent
Home facts
- Year built:1946
- Listing Id #:CL25549947
- Added:67 day(s) ago
- Updated:August 16, 2025 at 01:47 PM
Rooms and interior
- Bedrooms:4
- Total bathrooms:4
- Full bathrooms:4
- Living area:2,648 sq. ft.
Heating and cooling
- Cooling:Central Air
- Heating:Central
Structure and exterior
- Year built:1946
- Building area:2,648 sq. ft.
- Lot area:0.15 Acres
Finances and disclosures
- Price:$3,295,000
- Price per sq. ft.:$1,244.34
New listings near 12566 Preston Way
- New
 $2,990,000Active18 beds 12 baths6,596 sq. ft.
$2,990,000Active18 beds 12 baths6,596 sq. ft.531 W 80th, Los Angeles, CA 90044
MLS# CROC25182234Listed by: JC PACIFIC CORP - New
 $2,800,000Active8 beds 8 baths5,540 sq. ft.
$2,800,000Active8 beds 8 baths5,540 sq. ft.7580 Mcgroarty, Tujunga (los Angeles), CA 91042
MLS# CRSR25183868Listed by: RODEO REALTY - New
 $1,290,000Active3 beds 2 baths1,829 sq. ft.
$1,290,000Active3 beds 2 baths1,829 sq. ft.20723 Dolorosa Street, Woodland Hills (los Angeles), CA 91367
MLS# CRCV25173343Listed by: JV REALTY CONSULTING GROUP - New
 $975,000Active4 beds 3 baths2,192 sq. ft.
$975,000Active4 beds 3 baths2,192 sq. ft.9158 Gerald Avenue, Northridge (los Angeles), CA 91343
MLS# CRSR25182950Listed by: KELLER WILLIAMS ENCINO/SHERMAN OAKS - New
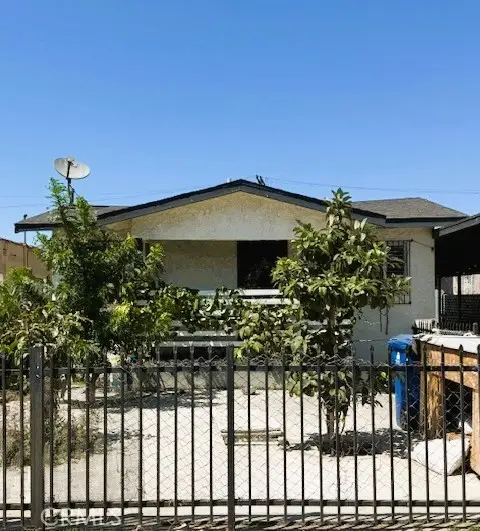 $849,999Active-- beds -- baths1,964 sq. ft.
$849,999Active-- beds -- baths1,964 sq. ft.413 W 109th Place, Los Angeles, CA 90061
MLS# CRTR25179281Listed by: J.R.A. & ASSOCIATES REALTY - New
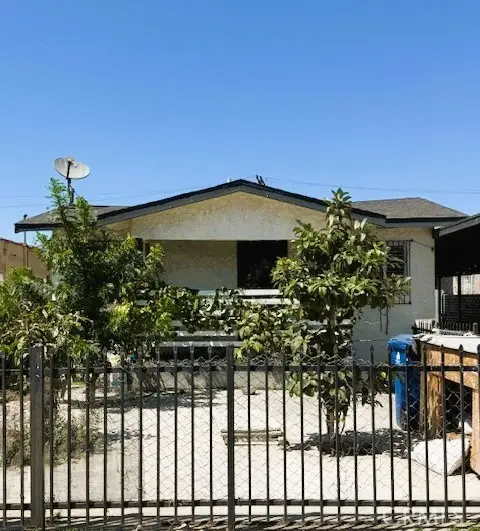 $849,999Active5 beds 4 baths1,964 sq. ft.
$849,999Active5 beds 4 baths1,964 sq. ft.413 W 109th Place, Los Angeles, CA 90061
MLS# CRTR25181920Listed by: J.R.A. & ASSOCIATES REALTY - New
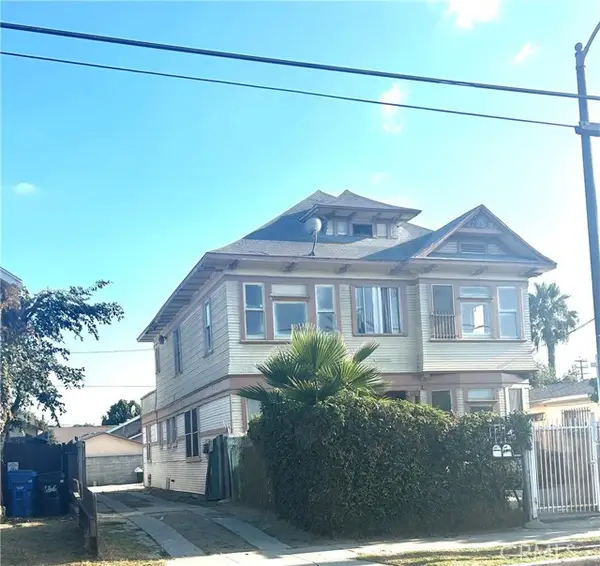 $659,000Active4 beds 3 baths2,724 sq. ft.
$659,000Active4 beds 3 baths2,724 sq. ft.146 E 45th Street, Los Angeles, CA 90011
MLS# CRPW25182241Listed by: Y REALTY - New
 $599,999Active2 beds 2 baths936 sq. ft.
$599,999Active2 beds 2 baths936 sq. ft.4859 Coldwater Canyon Avenue #12A, Sherman Oaks, CA 91423
MLS# CRSR25180285Listed by: EXECUTIVE REALTY & FINANCE - New
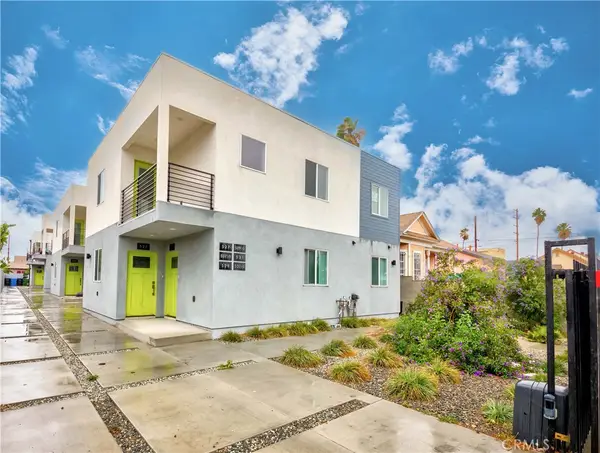 $2,990,000Active-- beds -- baths6,596 sq. ft.
$2,990,000Active-- beds -- baths6,596 sq. ft.531 80 W 80th ,los Angeles, Los Angeles, CA 90044
MLS# OC25182219Listed by: JC PACIFIC CORP - Open Sat, 12 to 2pmNew
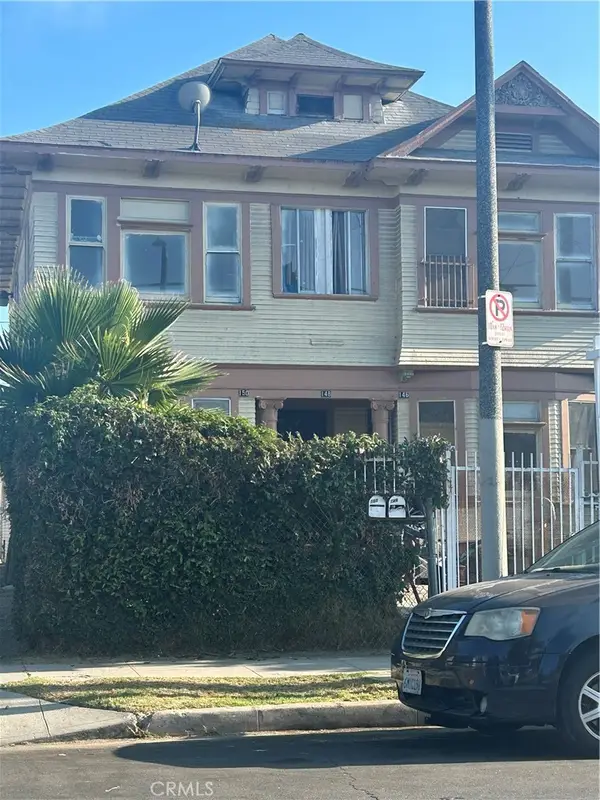 $659,000Active-- beds -- baths2,724 sq. ft.
$659,000Active-- beds -- baths2,724 sq. ft.146 E 45th Street, Los Angeles, CA 90011
MLS# PW25183073Listed by: Y REALTY
