1258 W 121st Street, Los Angeles, CA 90044
Local realty services provided by:Better Homes and Gardens Real Estate Clarity
1258 W 121st Street,Los Angeles, CA 90044
$536,750
- 4 Beds
- 2 Baths
- - sq. ft.
- Single family
- Sold
Listed by: thomas phillips
Office: residian property group, inc.
MLS#:P1-24341
Source:San Diego MLS via CRMLS
Sorry, we are unable to map this address
Price summary
- Price:$536,750
About this home
This West Athens single-story traditional home awaits a new beginning and a fresh imagination, thoughtfully designed to accommodate a growing or multi-generational family or investment potential. The split floor plan design provides unique functionality with the primary bedroom and bath on one side and 3 spacious bedrooms on the other side, offering 2,114 square feet of living space, a large living room with fireplace and sliding patio door leading to the cozy and private backyard, a sizeable family room for watching TV, playing games or general lounging and relaxation. Other features include, an updated galley kitchen with granite counters, shaker cabinets, an in-kitchen eating area that leads to the attached 2-car oversized garage, driveway and RV or boat parking, this home sits on a 6,562 square foot corner lot on a pride of ownership street, conveniently located just minutes from SpaceX, Tesla, SoFi Stadium, Hollywood Park, YouTube Theater, Intuit Dome and LAX.
Contact an agent
Home facts
- Year built:1959
- Listing ID #:P1-24341
- Added:98 day(s) ago
- Updated:January 09, 2026 at 12:27 AM
Rooms and interior
- Bedrooms:4
- Total bathrooms:2
- Full bathrooms:2
Heating and cooling
- Heating:Forced Air Unit
Structure and exterior
- Roof:Composition
- Year built:1959
Utilities
- Water:Public, Water Available, Water Connected
- Sewer:Sewer Available, Sewer Connected, Sewer Paid
Finances and disclosures
- Price:$536,750
New listings near 1258 W 121st Street
- New
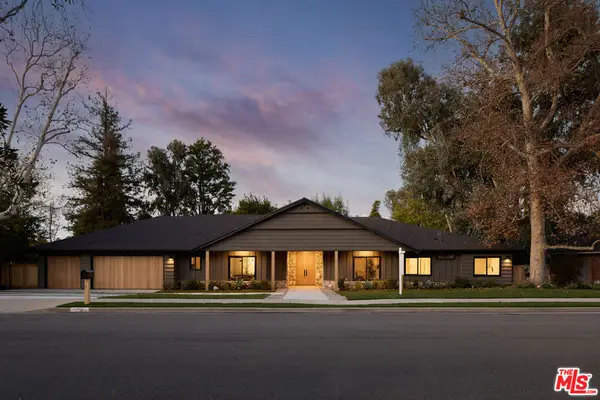 $3,899,000Active4 beds 6 baths5,032 sq. ft.
$3,899,000Active4 beds 6 baths5,032 sq. ft.17539 Magnolia Boulevard, Encino, CA 91316
MLS# 25606523Listed by: COMPASS - New
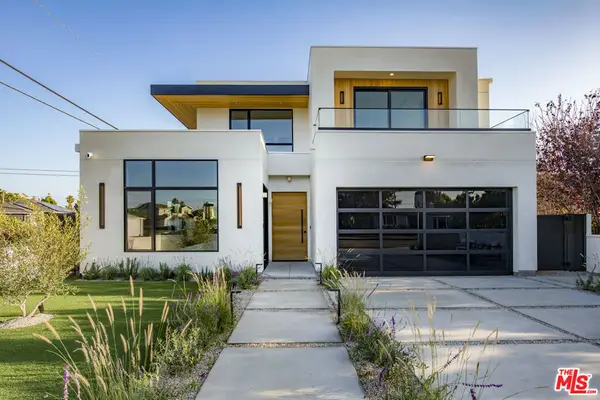 $3,695,000Active4 beds 5 baths3,493 sq. ft.
$3,695,000Active4 beds 5 baths3,493 sq. ft.12806 Admiral Avenue, Los Angeles, CA 90066
MLS# 26633889Listed by: COMPASS - New
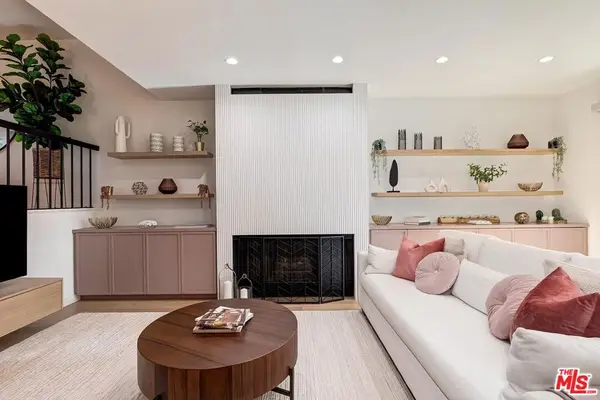 $1,595,000Active3 beds 3 baths1,932 sq. ft.
$1,595,000Active3 beds 3 baths1,932 sq. ft.4748 La Villa Marina #D, Marina Del Rey, CA 90292
MLS# 26634795Listed by: COMPASS - New
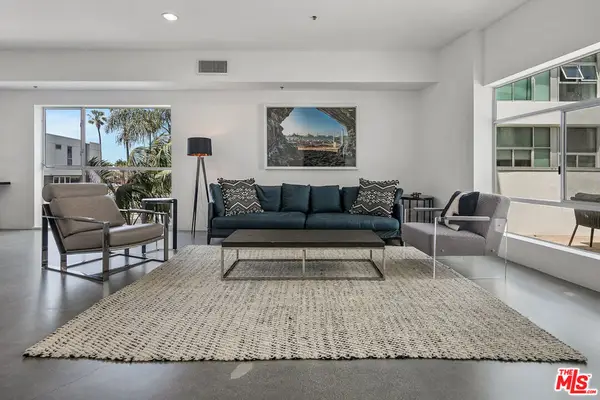 $1,650,000Active2 beds 3 baths1,790 sq. ft.
$1,650,000Active2 beds 3 baths1,790 sq. ft.3119 Via Dolce #118, Marina Del Rey, CA 90292
MLS# 26634965Listed by: DOUGLAS ELLIMAN OF CALIFORNIA, INC. - New
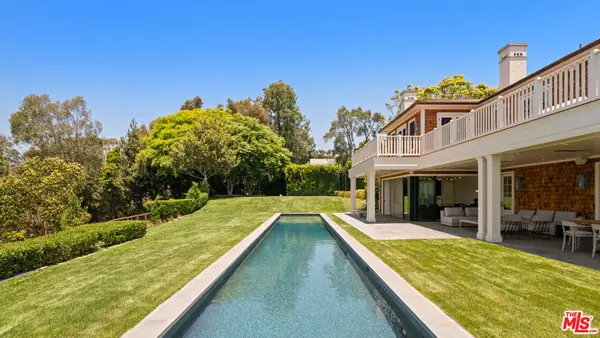 $24,995,000Active5 beds 7 baths
$24,995,000Active5 beds 7 baths525 Spoleto Drive, Pacific Palisades, CA 90272
MLS# 26635003Listed by: WESTSIDE ESTATE AGENCY INC. - New
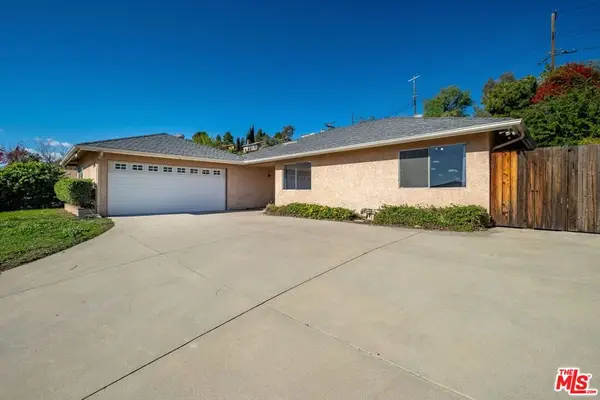 $999,900Active4 beds 2 baths1,635 sq. ft.
$999,900Active4 beds 2 baths1,635 sq. ft.17133 Lorillard Street, Granada Hills, CA 91344
MLS# 26635023Listed by: COLDWELL BANKER REALTY - Open Tue, 11am to 2pmNew
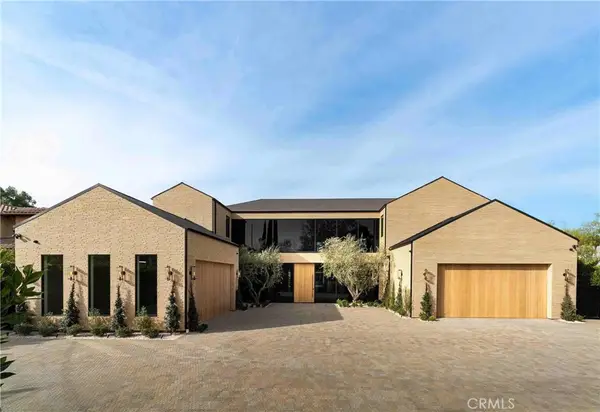 $13,888,888Active7 beds 10 baths12,061 sq. ft.
$13,888,888Active7 beds 10 baths12,061 sq. ft.4543 Densmore Avenue, Encino, CA 91436
MLS# SR25278243Listed by: THE AGENCY - Open Sat, 2 to 4pmNew
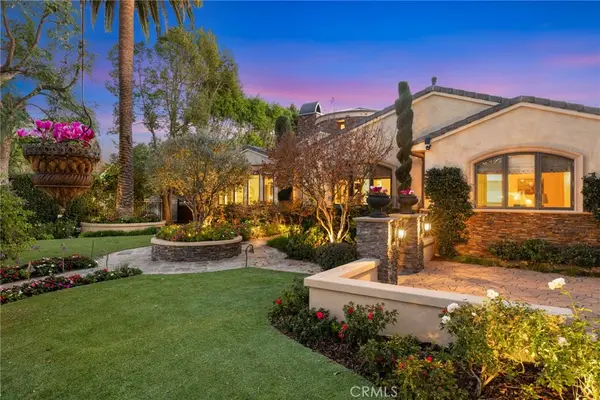 $3,480,018Active4 beds 5 baths4,903 sq. ft.
$3,480,018Active4 beds 5 baths4,903 sq. ft.17420 Tarzana, Encino, CA 91316
MLS# SR25279573Listed by: EQUITY UNION - New
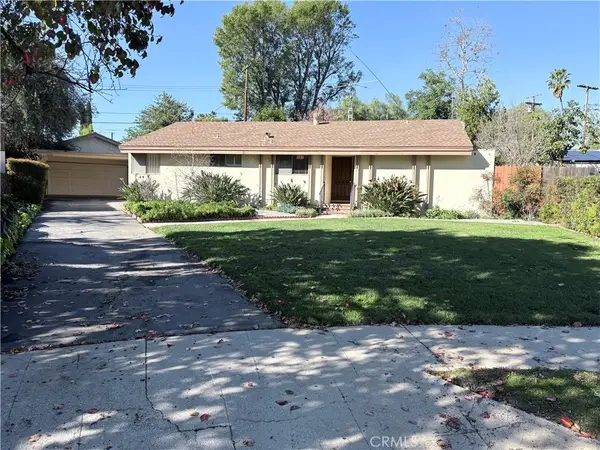 $900,000Active4 beds 2 baths1,488 sq. ft.
$900,000Active4 beds 2 baths1,488 sq. ft.17435 Vintage Street Se, Northridge, CA 91325
MLS# SR26004407Listed by: RODEO REALTY - New
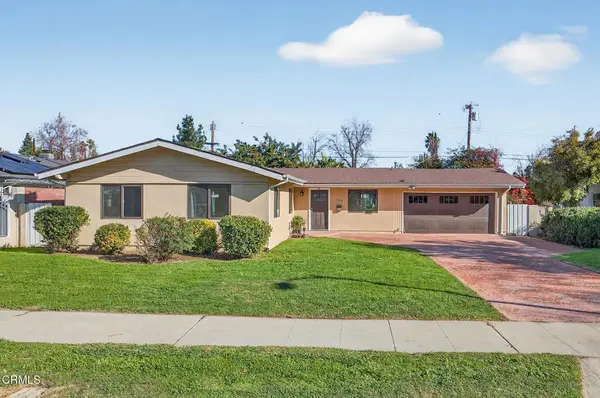 $879,900Active3 beds 2 baths1,358 sq. ft.
$879,900Active3 beds 2 baths1,358 sq. ft.7500 Sale Avenue, Los Angeles, CA 91307
MLS# V1-34000Listed by: BHHS CALIFORNIA PROPERTIES
