13214 Riviera Ranch Road, Los Angeles, CA 90049
Local realty services provided by:Better Homes and Gardens Real Estate Property Shoppe
13214 Riviera Ranch Road,Los Angeles, CA 90049
$11,895,000
- 4 Beds
- 4 Baths
- 3,752 sq. ft.
- Single family
- Active
Listed by: david offer
Office: berkshire hathaway homeservices california properties
MLS#:25555497
Source:CRMLS
Price summary
- Price:$11,895,000
- Price per sq. ft.:$3,170.31
About this home
Very special, extensively restored and remodeled sprawling single-story California Ranch on an expansive, sunny 23,331 square foot flat lot on a quiet cul-de-sac in bucolic Sullivan Canyon. Gated and completely private, with huge front and rear yards, gorgeous gardens and tranquil canyon setting, this architectural gem has been redone with great taste, quality and sensitivity to the original Cliff May architecture, infusing the iconic Ranch aesthetic with a fresh, Contemporary feel. All the signature elements of pioneer builder and architect Cliff May's Ranch style can be found here: open floor plan for living and dining, floor to ceiling glass that brings light and nature in, three fireplaces and seamless integration of indoor and outdoor spaces with all rooms opening to patios and garden. Beautiful central living room with built-ins and fireplace, fabulous family room with open-beamed ceiling, wrap-around windows and large brick hearth, formal dining room, large, sunny cook's kitchen and cozy den/children's playroom. 4 bedrooms, 3 1/2 baths including spacious primary bedroom that opens to two separate gardens and has dual fitted closets and spa-like bath. Other features and amenities include all new state of the art kitchen, baths and laundry room, blonde wide-board oak plank floors, extensive built-ins, wet bar, wood-paneled walls, breathtaking grounds, firepit, motorized awning, three horse stables, chicken coop, and two car attached garage/gym. Most of the designer furnishings are also available separately. Situated in close proximity to the riding ring and Santa Monica Mountain trails, this warm, inviting, yet striking home represents a very rare offering in the best location within highly desirable Sullivan Canyon. A true country retreat in the city!
Contact an agent
Home facts
- Year built:1948
- Listing ID #:25555497
- Added:222 day(s) ago
- Updated:February 21, 2026 at 02:20 PM
Rooms and interior
- Bedrooms:4
- Total bathrooms:4
- Full bathrooms:2
- Half bathrooms:1
- Living area:3,752 sq. ft.
Heating and cooling
- Cooling:Central Air
- Heating:Central Furnace, Wall Furnace
Structure and exterior
- Year built:1948
- Building area:3,752 sq. ft.
- Lot area:0.54 Acres
Finances and disclosures
- Price:$11,895,000
- Price per sq. ft.:$3,170.31
New listings near 13214 Riviera Ranch Road
- New
 $949,949Active3 beds 2 baths1,391 sq. ft.
$949,949Active3 beds 2 baths1,391 sq. ft.9710 Lubao Avenue, Chatsworth (los Angeles), CA 91311
MLS# CRBB25279371Listed by: BRAD KORB REAL ESTATE GROUP - New
 $549,000Active2 beds 2 baths1,021 sq. ft.
$549,000Active2 beds 2 baths1,021 sq. ft.20235 Keswick Street #212, Winnetka (los Angeles), CA 91306
MLS# CRBB26040594Listed by: JOHNHART REAL ESTATE - New
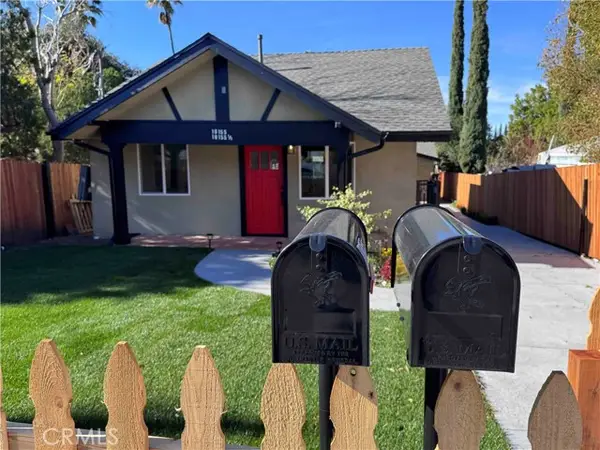 $1,150,000Active4 beds 3 baths1,602 sq. ft.
$1,150,000Active4 beds 3 baths1,602 sq. ft.10155 Mount Gleason, Sunland (los Angeles), CA 91040
MLS# CRPF26040669Listed by: CROWNROSE COMMERCIAL - New
 $729,000Active3 beds 2 baths1,430 sq. ft.
$729,000Active3 beds 2 baths1,430 sq. ft.19519 Rinaldi, Porter Ranch (los Angeles), CA 91326
MLS# CRSR26040834Listed by: EQUITY UNION - New
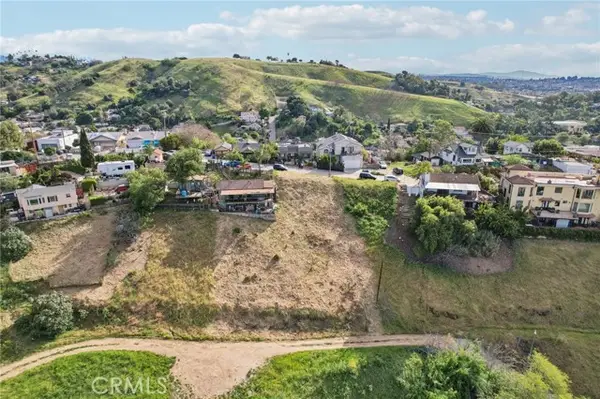 $339,000Active0.23 Acres
$339,000Active0.23 Acres2701 N Thomas Street, Los Angeles, CA 90031
MLS# CRPF26039575Listed by: REDFIN CORPORATION - New
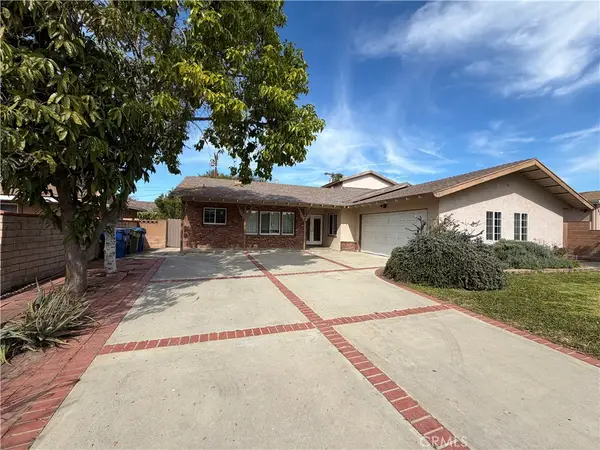 $874,950Active5 beds 2 baths2,411 sq. ft.
$874,950Active5 beds 2 baths2,411 sq. ft.16309 San Jose Street, Granada Hills, CA 91344
MLS# OC26041300Listed by: EXP REALTY OF CALIFORNIA INC - Open Sat, 1 to 3pmNew
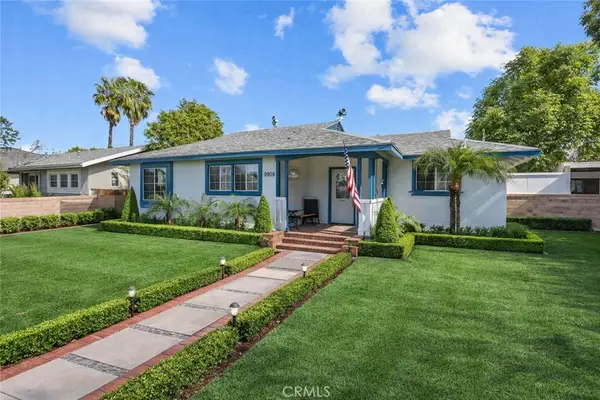 $824,800Active3 beds 2 baths1,130 sq. ft.
$824,800Active3 beds 2 baths1,130 sq. ft.9908 Woodley Avenue, North Hills, CA 91343
MLS# SR26040732Listed by: PINNACLE ESTATE PROPERTIES, INC. - New
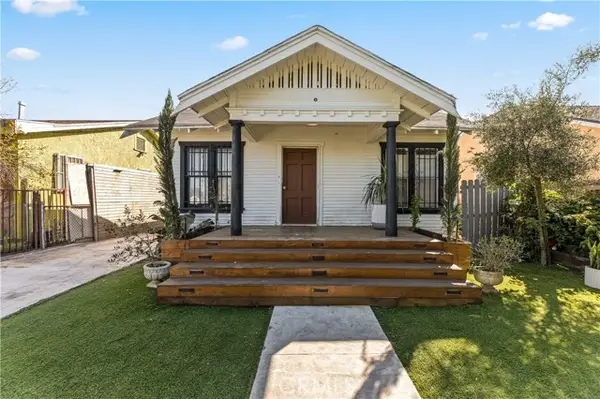 $600,000Active2 beds 1 baths816 sq. ft.
$600,000Active2 beds 1 baths816 sq. ft.1218 69th, Los Angeles, CA 90044
MLS# CV26041392Listed by: RE/MAX CHAMPIONS - New
 $825,000Active2 beds 1 baths864 sq. ft.
$825,000Active2 beds 1 baths864 sq. ft.2307 Moss Avenue, Los Angeles, CA 90065
MLS# CRP1-25989Listed by: WETRUST REALTY - New
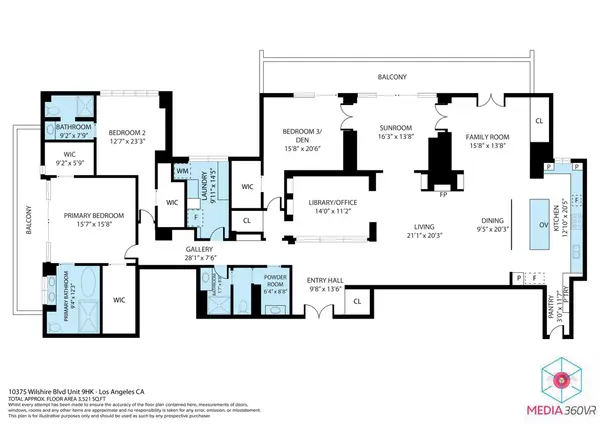 $3,995,000Active3 beds 3 baths3,521 sq. ft.
$3,995,000Active3 beds 3 baths3,521 sq. ft.10375 Wilshire Boulevard #9HK, Los Angeles, CA 90024
MLS# 26650393Listed by: COMPASS

