1332 S Ogden Drive, Los Angeles, CA 90019
Local realty services provided by:Better Homes and Gardens Real Estate Property Shoppe
1332 S Ogden Drive,Los Angeles, CA 90019
$1,795,000
- 3 Beds
- 3 Baths
- 1,877 sq. ft.
- Single family
- Pending
Listed by: ben belack
Office: the agency
MLS#:24379489
Source:CRMLS
Price summary
- Price:$1,795,000
- Price per sq. ft.:$956.31
About this home
This chic and private, light-filled Country English home is situated on a quiet, tree-lined street in the sought-after Wilshire Vista. In nearly 1,900 total square feet, this thoughtfully updated three-bedroom, three-bathroom residence accommodates the modern Angeleno lifestyle without abandoning its original architectural details. The main house features generously-sized bedrooms and two remodeled bathrooms. Additionally, a formal dining room with floor-to-ceiling windows connects the living room with an 18-foot vaulted ceiling, to a remodeled kitchen with ample storage and newer stainless appliances. Accessible by separate entry, the guest house is fully equipped with three-quarter bathroom, separate kitchen, and laundry hook-ups. The two-car garage with connected storage shed, has been finished with a newer roof. Outdoor spaces include: A recently installed pool and spa, outdoor lounge and dining areas, and a flat grassy front yard. Charmingly complete with mature landscaping, lemon, tangerine, and blood orange trees.
Contact an agent
Home facts
- Year built:1958
- Listing ID #:24379489
- Added:680 day(s) ago
- Updated:February 22, 2026 at 08:16 AM
Rooms and interior
- Bedrooms:3
- Total bathrooms:3
- Half bathrooms:1
- Living area:1,877 sq. ft.
Heating and cooling
- Cooling:Central Air
- Heating:Central Furnace
Structure and exterior
- Year built:1958
- Building area:1,877 sq. ft.
- Lot area:0.17 Acres
Finances and disclosures
- Price:$1,795,000
- Price per sq. ft.:$956.31
New listings near 1332 S Ogden Drive
- New
 $4,188,000Active5 beds 6 baths4,800 sq. ft.
$4,188,000Active5 beds 6 baths4,800 sq. ft.12509 N Saddle Court, Porter Ranch, CA 91326
MLS# 26652997Listed by: HOFFMAN THEUS - New
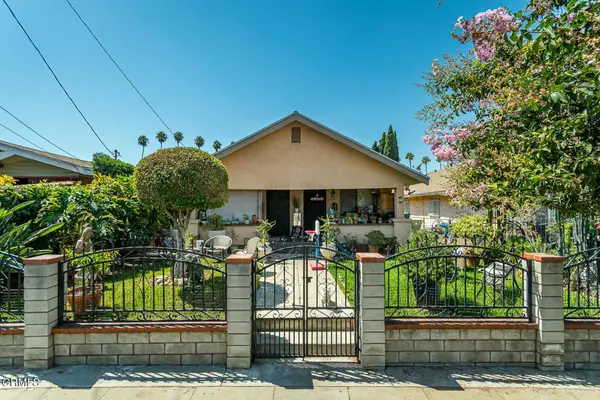 $660,300Active-- beds -- baths1,487 sq. ft.
$660,300Active-- beds -- baths1,487 sq. ft.2966 2966-68 E 2nd Street, Los Angeles, CA 90033
MLS# P1-25954Listed by: ENGEL & VOELKERS LA CANADA - New
 $1,200,000Active3 beds 2 baths1,476 sq. ft.
$1,200,000Active3 beds 2 baths1,476 sq. ft.7650 Wilbur Avenue, Reseda, CA 91335
MLS# DW26039146Listed by: REALTY SOUTH BAY - New
 $849,000Active1 beds 1 baths1,110 sq. ft.
$849,000Active1 beds 1 baths1,110 sq. ft.530 S Hewitt Street #426, Los Angeles, CA 90013
MLS# P1-25953Listed by: COMPASS - New
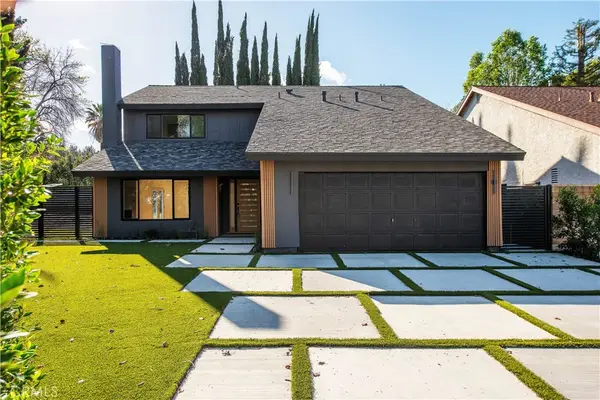 $1,289,000Active4 beds 3 baths1,962 sq. ft.
$1,289,000Active4 beds 3 baths1,962 sq. ft.22357 Welby Way, Canoga Park, CA 91303
MLS# SR26039119Listed by: PINNACLE ESTATE PROPERTIES, INC. - Open Sat, 1 to 4pmNew
 $2,958,800Active6 beds 5 baths2,775 sq. ft.
$2,958,800Active6 beds 5 baths2,775 sq. ft.2621 Veteran Avenue, Los Angeles, CA 90064
MLS# 226000810Listed by: KELLER WILLIAMS WESTLAKE VILLAGE - New
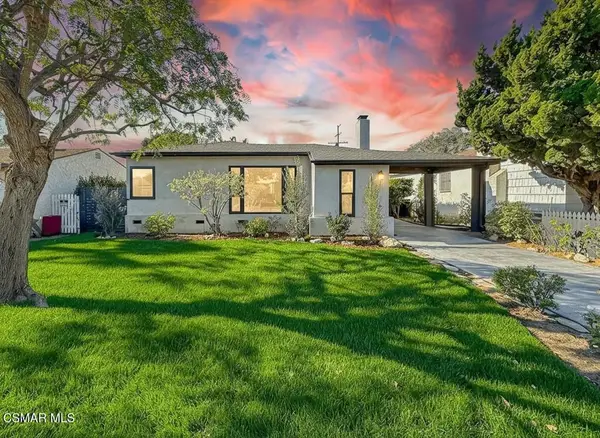 $2,958,800Active6 beds 5 baths2,775 sq. ft.
$2,958,800Active6 beds 5 baths2,775 sq. ft.2621 Veteran Avenue, Los Angeles, CA 90064
MLS# 226000811Listed by: KELLER WILLIAMS WESTLAKE VILLAGE - New
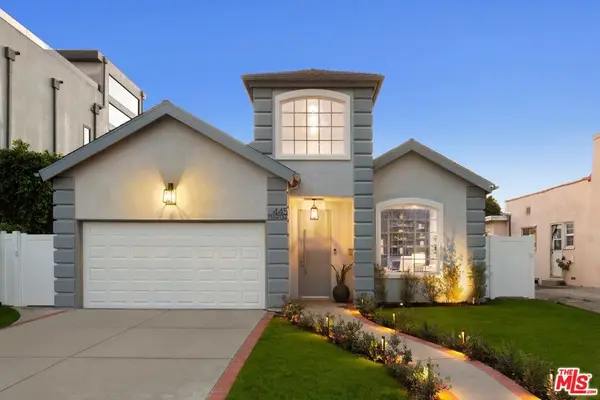 $2,399,000Active3 beds 3 baths3,061 sq. ft.
$2,399,000Active3 beds 3 baths3,061 sq. ft.445 N Martel Avenue, Los Angeles, CA 90036
MLS# 26654471Listed by: COMPASS - New
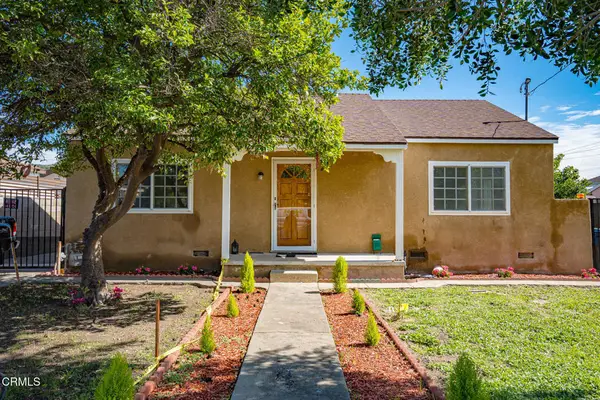 $650,000Active3 beds 1 baths970 sq. ft.
$650,000Active3 beds 1 baths970 sq. ft.10542 Rainier Street, Sun Valley, CA 91352
MLS# V1-34811Listed by: EXP REALTY OF CALIFORNIA INC - New
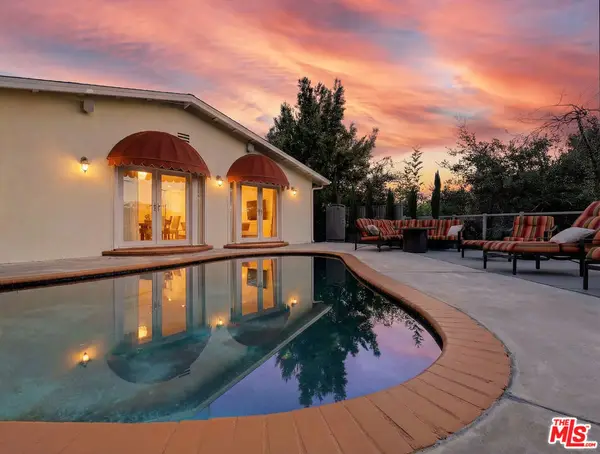 $1,995,000Active5 beds 5 baths3,315 sq. ft.
$1,995,000Active5 beds 5 baths3,315 sq. ft.7796 Skyhill Drive, Los Angeles, CA 90068
MLS# 26654641Listed by: KELLER WILLIAMS BEVERLY HILLS

