136 W 48th Street, Los Angeles, CA 90037
Local realty services provided by:Better Homes and Gardens Real Estate Clarity
136 W 48th Street,Los Angeles, CA 90037
$1,699,990
- 9 Beds
- 9 Baths
- - sq. ft.
- Multi-family
- Active
Listed by: joe vivanco
Office: keller williams sela
MLS#:DW25217748
Source:San Diego MLS via CRMLS
Price summary
- Price:$1,699,990
About this home
Welcome to 136 W. 48th St, New Construction Triplex (townhome style units). The triplex consists of (3) 3-Bedroom / 3-Bathroom units. Unit 136 is 1406sf, Unit 138 is 1466sf and unit 138 1/2 is 1285sf. There is a master ensuite unit with walk-in closet, freestanding tubs and balcony in each unit. 6 of the 9 Bedrooms have their own balcony. Views of Downtown in the front unit. The property has (1) two-car side by side garage (rented by one of the tenants) and two single parking spaces located in the rear of the property. Each unit includes separate entrances, high efficient tankless water heaters, dual pane vinyl windows, quartz countertops, wood shaker cabinets, waterproof laminate flooring throughout, Berber carpet on the stairs, mirrored closet doors, frameless shower doors, Mitsubishi multizone mini-split celling mounted AC/Heat units throughout (individually controlled per room) and rooftop solar for each unit. The property has artificial lawn to minimize maintenance and water usage. This is new construction, no rent control! Each unit is newly rented. This is a stabilized asset. Agents bring your Buyers/Investors
Contact an agent
Home facts
- Listing ID #:DW25217748
- Added:92 day(s) ago
- Updated:December 19, 2025 at 03:13 PM
Rooms and interior
- Bedrooms:9
- Total bathrooms:9
Heating and cooling
- Cooling:Zoned Area(s)
- Heating:Zoned Areas
Finances and disclosures
- Price:$1,699,990
New listings near 136 W 48th Street
- New
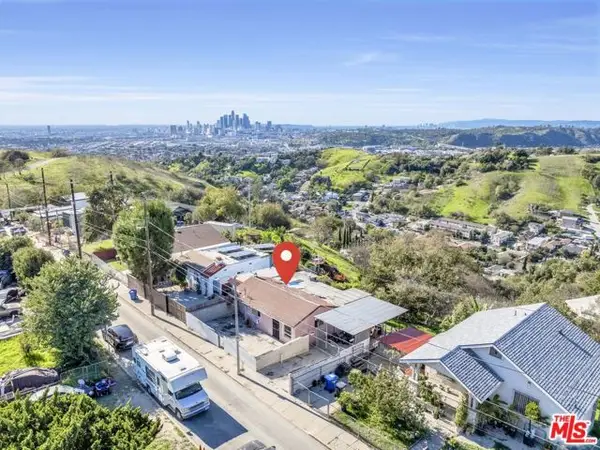 $525,000Active2 beds 1 baths548 sq. ft.
$525,000Active2 beds 1 baths548 sq. ft.3117 Amethyst Street, Los Angeles, CA 90032
MLS# CL25624043Listed by: KELLER WILLIAMS BEVERLY HILLS - New
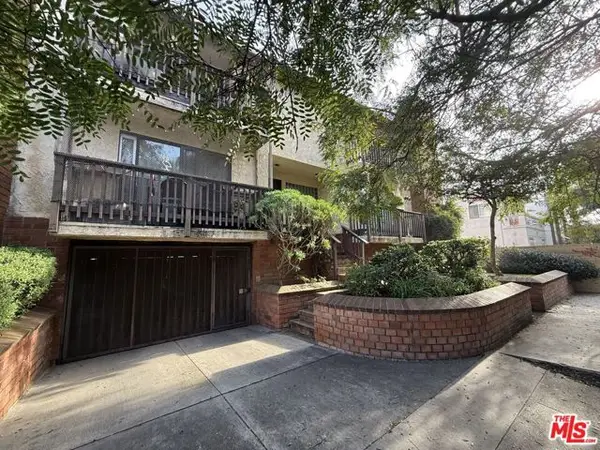 $1,249,900Active2 beds 3 baths1,470 sq. ft.
$1,249,900Active2 beds 3 baths1,470 sq. ft.2412 Ocean Avenue #4, Venice (los Angeles), CA 90291
MLS# CL25629219Listed by: BADER REALTY, INC. - New
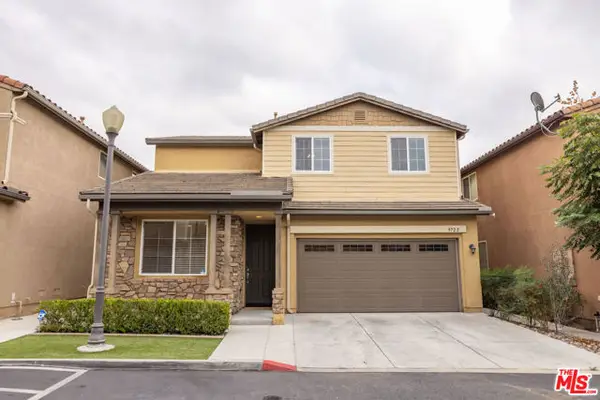 $825,000Active5 beds 3 baths2,220 sq. ft.
$825,000Active5 beds 3 baths2,220 sq. ft.9722 Pine Orchard Street, Pacoima (los Angeles), CA 91331
MLS# CL25629555Listed by: THE CORE AGENCY - New
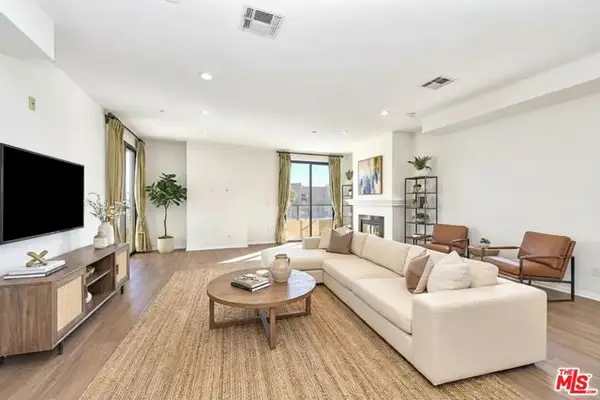 $949,000Active3 beds 2 baths1,630 sq. ft.
$949,000Active3 beds 2 baths1,630 sq. ft.871 Crenshaw Boulevard #305, Los Angeles, CA 90005
MLS# CL25629575Listed by: KELLER WILLIAMS LARCHMONT - New
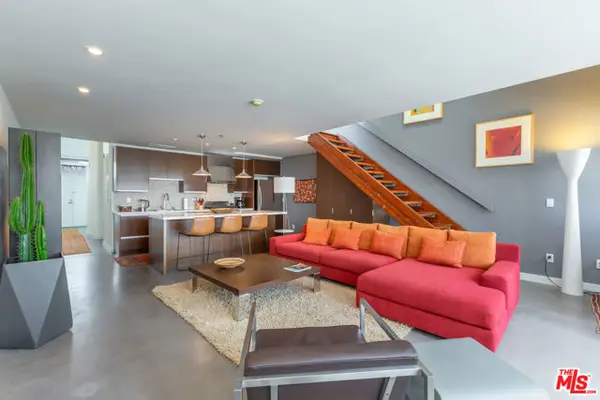 $1,225,000Active1 beds 1 baths946 sq. ft.
$1,225,000Active1 beds 1 baths946 sq. ft.615 Hampton Drive #A304, Venice (los Angeles), CA 90291
MLS# CL25629589Listed by: COLDWELL BANKER REALTY - New
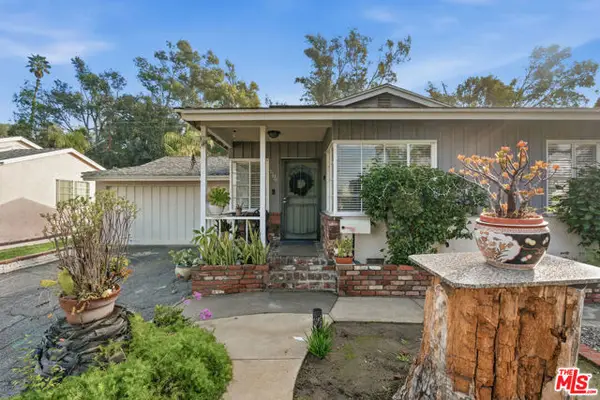 $849,000Active2 beds 1 baths854 sq. ft.
$849,000Active2 beds 1 baths854 sq. ft.7706 Shady Cove Avenue, Burbank, CA 91504
MLS# CL25629605Listed by: FIRST COAST REALTY - New
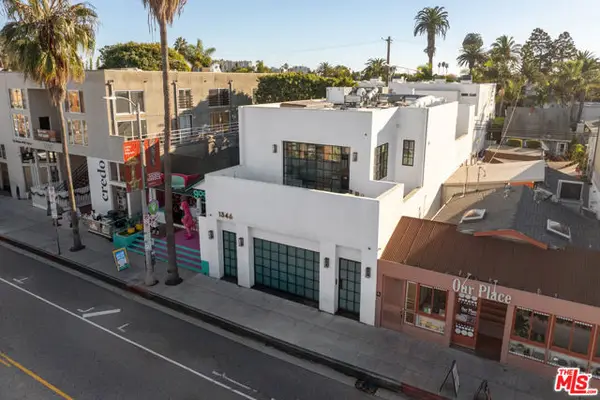 $8,995,000Active4 beds 5 baths3,989 sq. ft.
$8,995,000Active4 beds 5 baths3,989 sq. ft.1346 Abbot Kinney Boulevard, Venice (los Angeles), CA 90291
MLS# CL25629723Listed by: COMPASS - New
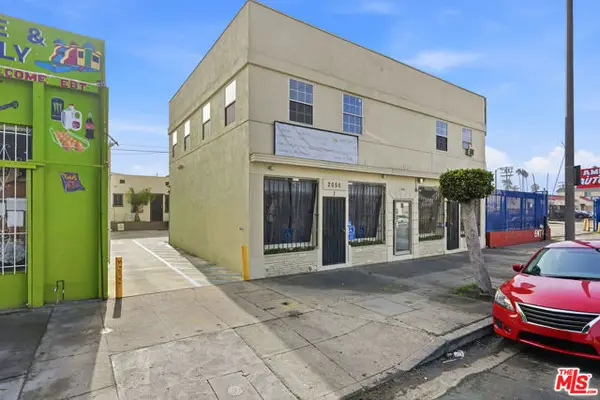 $824,900Active1 beds -- baths2,612 sq. ft.
$824,900Active1 beds -- baths2,612 sq. ft.2048 W Florence Avenue, Los Angeles, CA 90047
MLS# CL25629765Listed by: LUXURY COLLECTIVE - New
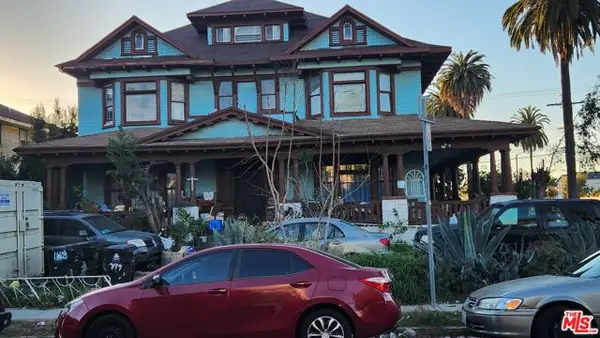 $1,000,000Active5 beds 2 baths3,996 sq. ft.
$1,000,000Active5 beds 2 baths3,996 sq. ft.3977 S Budlong Avenue, Los Angeles, CA 90037
MLS# CL25629805Listed by: PACIFIC PLAYA REALTY - New
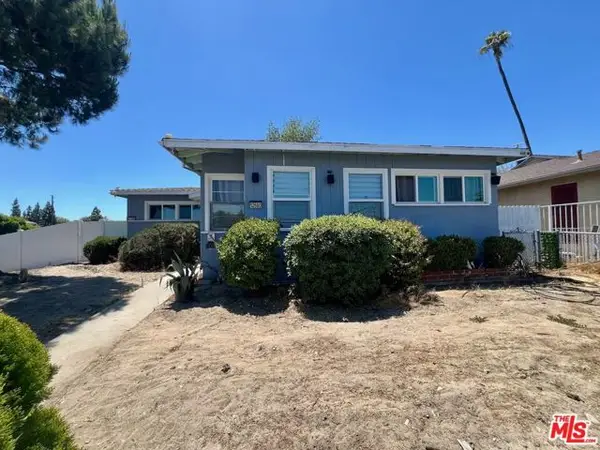 $849,999Active3 beds 2 baths1,222 sq. ft.
$849,999Active3 beds 2 baths1,222 sq. ft.12500 Lull Street, North Hollywood (los Angeles), CA 91605
MLS# CL25629817Listed by: ARCHITECTURAL ESTATES
