138 S Hudson Place, Los Angeles, CA 90004
Local realty services provided by:Better Homes and Gardens Real Estate Wine Country Group
138 S Hudson Place,Los Angeles, CA 90004
$6,750,000
- 7 Beds
- 6 Baths
- 6,873 sq. ft.
- Single family
- Active
Listed by: john a. woodward iv
Office: john woodward iv
MLS#:25597627
Source:CRMLS
Price summary
- Price:$6,750,000
- Price per sq. ft.:$982.1
About this home
PRICE REDUCTION!!! A spectacular, traditional Hancock Park home on the market for the first time in 72 years!!! Located along Hancock Park's most premiere street----Hudson Place. This beautiful English Tudor backs to one of the fairways of the Wilshire Country Club, which affords unobstructed views across the entire fairway with The El Royale apartment building in site! This home was designed by the esteemed and famous architect, Arthur Rolland Kelly, who designed over 500 homes, The Playboy Mansion, The Harvard-Westlake Lower School, and the original Wilshire Country Club clubhouse! This grande dame awaits its century-long, new transformation. Architectural elements include a wood-paneled, two-story entry; astonishing wood work throughout, panelled dining room; coffered ceiling in the step-down living room with fireplace. Large kitchen, butler's pantry, bright & sunny breakfast room, and large family room with fireplace. Family room looks out to the pool and just beyond is the grassy, green golf course fairways. Large, original tile powder room. Full basement which could be a great wine cellar. In the pool area there are separate men's & women's pool changing rooms; above the changing room is former chauffer's quarters which could be an ADU. Upstairs in main house, there is a very large primary bedroom and bath with separate his & her vanities and commode; large, walk-in closet. In addition, there are four bedrooms and two baths (one of the upstairs bedrooms could be an office with fireplace and beamed ceiling). Downstairs there is a double maid's quarters with Jack & Jill bath. There is a 3-car, covered Porte Cochere with direct access into the home. Truly, this property is a monumental, once-in-a-lifetime opportunity to create an incomparable Estate. Property located within the Hancock Park HPOZ. Home being sold, "As Is." NO Seller credits or repairs will be offered.
Contact an agent
Home facts
- Year built:1929
- Listing ID #:25597627
- Added:84 day(s) ago
- Updated:December 19, 2025 at 02:27 PM
Rooms and interior
- Bedrooms:7
- Total bathrooms:6
- Full bathrooms:5
- Half bathrooms:1
- Living area:6,873 sq. ft.
Heating and cooling
- Cooling:Central Air
- Heating:Forced Air
Structure and exterior
- Roof:Slate
- Year built:1929
- Building area:6,873 sq. ft.
- Lot area:0.5 Acres
Finances and disclosures
- Price:$6,750,000
- Price per sq. ft.:$982.1
New listings near 138 S Hudson Place
- New
 $1,649,000Active4 beds 3 baths2,306 sq. ft.
$1,649,000Active4 beds 3 baths2,306 sq. ft.5106 Crenshaw Boulevard, Los Angeles, CA 90043
MLS# CRIN25279141Listed by: CASTILLO REALTY GROUP, INC. - New
 $1,399,000Active4 beds 3 baths2,952 sq. ft.
$1,399,000Active4 beds 3 baths2,952 sq. ft.13615 Herrick Avenue, Sylmar (los Angeles), CA 91342
MLS# CRP1-25237Listed by: AM REALTY SERVICES - New
 $1,200,000Active4 beds 3 baths2,371 sq. ft.
$1,200,000Active4 beds 3 baths2,371 sq. ft.12621 S Hoover, Los Angeles, CA 90044
MLS# CRSB25279147Listed by: PELLEGO, INC. - New
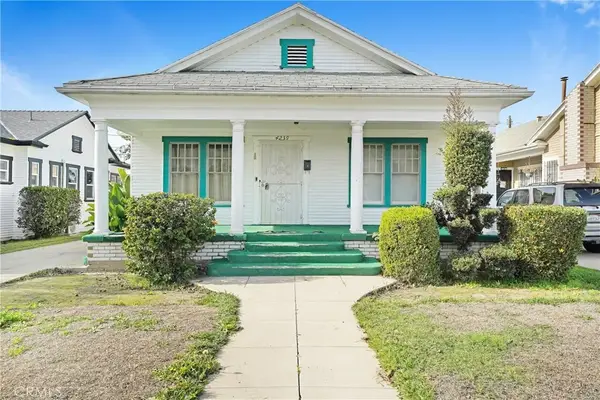 $550,000Active2 beds 1 baths1,218 sq. ft.
$550,000Active2 beds 1 baths1,218 sq. ft.4239 South Raymond Avenue, Los Angeles, CA 90037
MLS# CV25278616Listed by: KALEO REAL ESTATE COMPANY - New
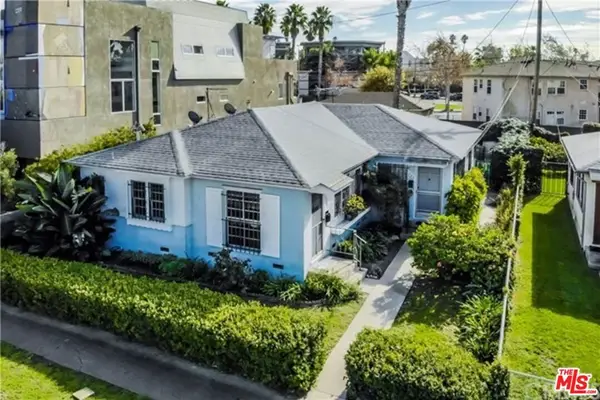 $1,200,000Active2 beds 2 baths1,473 sq. ft.
$1,200,000Active2 beds 2 baths1,473 sq. ft.544 Grand Boulevard, Venice, CA 90291
MLS# 25630237Listed by: COLDWELL BANKER REALTY - New
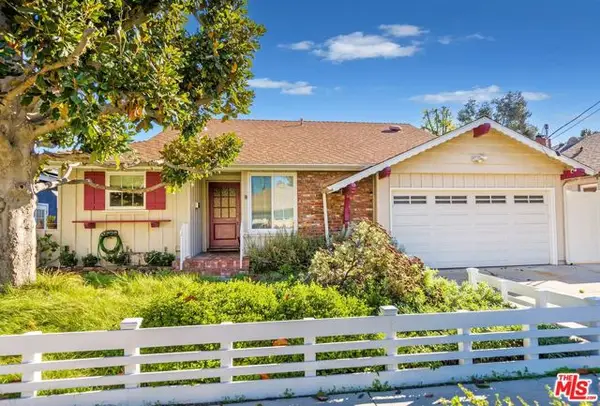 $1,199,000Active3 beds 2 baths1,686 sq. ft.
$1,199,000Active3 beds 2 baths1,686 sq. ft.5744 Wilkinson Avenue, Valley Village, CA 91607
MLS# CL25629863Listed by: BERKSHIRE HATHAWAY HOMESERVICES CALIFORNIA PROPERTIES - New
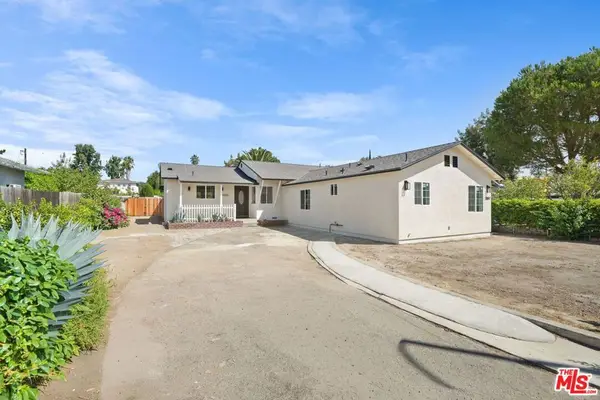 $1,375,000Active5 beds 4 baths1,774 sq. ft.
$1,375,000Active5 beds 4 baths1,774 sq. ft.21009 Saticoy Street, Canoga Park, CA 91304
MLS# 25630037Listed by: COMPASS - New
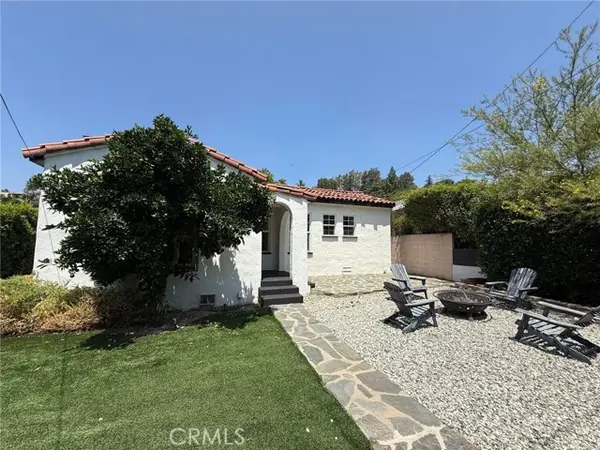 $1,500,000Active-- beds -- baths
$1,500,000Active-- beds -- baths2201 Avon, Los Angeles, CA 90026
MLS# CV25278949Listed by: OPTION ONE REALTY & INVESTMENT - New
 $1,300,000Active-- beds -- baths
$1,300,000Active-- beds -- baths1341 94th, Los Angeles, CA 90044
MLS# CV25278951Listed by: REALTY MASTERS & ASSOCIATES - New
 $1,350,000Active-- beds -- baths
$1,350,000Active-- beds -- baths1180 39th Place, Los Angeles, CA 90037
MLS# OC25277748Listed by: HOMESMART, EVERGREEN REALTY
