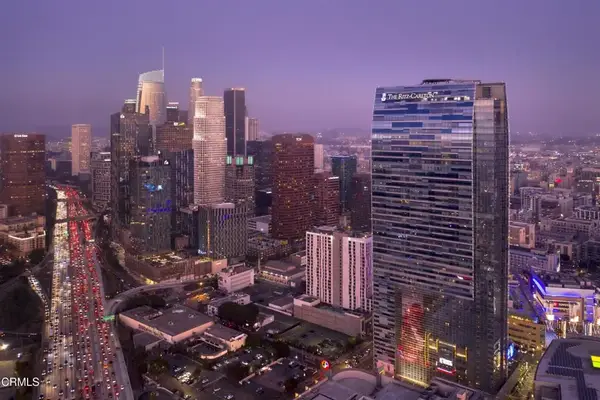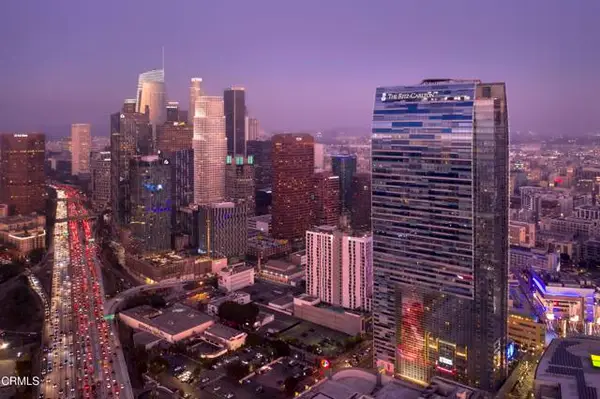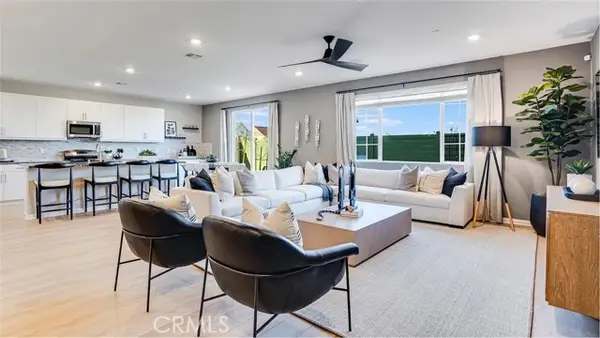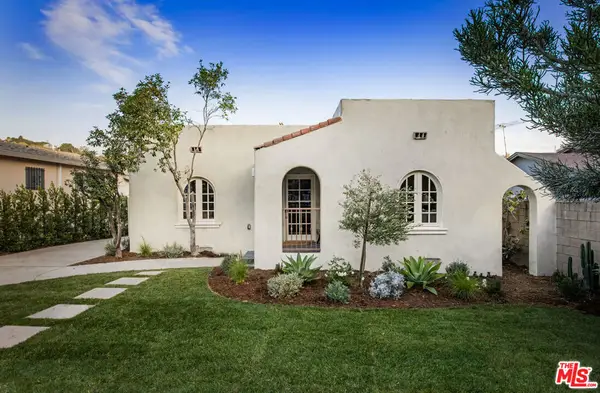1401 Camden Avenue #2, Los Angeles, CA 90025
Local realty services provided by:Better Homes and Gardens Real Estate Haven Properties
1401 Camden Avenue #2,Los Angeles, CA 90025
$1,449,000
- 2 Beds
- 3 Baths
- 1,790 sq. ft.
- Townhouse
- Active
Listed by: tracy mckenna
Office: vista sothebys international realty
MLS#:SB25165786
Source:CRMLS
Price summary
- Price:$1,449,000
- Price per sq. ft.:$809.5
- Monthly HOA dues:$499
About this home
Wow! Finally! A rare opportunity to have it all! Architectural elegance meets modern luxury in this stunning townhome-style condo, designed by renowned architect William Hefner, AIA. Every detail of this residence has been thoughtfully curated, from the rich wood flooring throughout to the soaring ceilings and perfectly aligned balcony doors and windows that flood the space with natural light and offer serene tree-lined views, providing the ultimate in living area. The expansive primary suite is a true retreat, complete with a cozy fireplace and a luxurious en-suite bath featuring a soaking tub—ideal for relaxation or a refreshing cold plunge—along with a separate shower and double vanity. The second bedroom is perfectly suited for a nursery, guest room, or home office. The updated kitchen is both stylish and functional, and comes equipped with a refrigerator. Upstairs, a spacious third-level loft with its own bath opens to a private rooftop patio—perfect for a home office, morning yoga, or hosting friends under the stars. Beyond the beautiful interior and flexible floor plan, this Westwood home’s location is ideally nestled at the end of a cul-de-sac and is within the highly rated Fairburn elementary school boundaries. You’re blocks from Trader Joe’s, Whole Foods, coffee shops and boutique shopping, dining in the Westwood Village and renown Sawtelle blvd. Additional highlights include end unit, no one above and no one below, central A/C, in-unit laundry, two-car parking with an EV charger and a stand alone storage area. A rare opportunity not to be missed—where architectural pedigree, comfort, and convenience converge.
Contact an agent
Home facts
- Year built:1989
- Listing ID #:SB25165786
- Added:147 day(s) ago
- Updated:December 19, 2025 at 12:14 PM
Rooms and interior
- Bedrooms:2
- Total bathrooms:3
- Full bathrooms:1
- Half bathrooms:1
- Living area:1,790 sq. ft.
Heating and cooling
- Cooling:Central Air
- Heating:Central
Structure and exterior
- Year built:1989
- Building area:1,790 sq. ft.
- Lot area:0.15 Acres
Utilities
- Water:Public
- Sewer:Public Sewer
Finances and disclosures
- Price:$1,449,000
- Price per sq. ft.:$809.5
New listings near 1401 Camden Avenue #2
- New
 $1,300,000Active5 beds 4 baths
$1,300,000Active5 beds 4 baths1341 W 94th, Los Angeles, CA 90044
MLS# CV25278951Listed by: REALTY MASTERS & ASSOCIATES - New
 $1,695,000Active2 beds 3 baths2,110 sq. ft.
$1,695,000Active2 beds 3 baths2,110 sq. ft.900 W Olympic Boulevard #36J, Los Angeles, CA 90015
MLS# P1-25236Listed by: BERKSHIRE HATHAWAY HOME SERVIC - Open Tue, 11:01am to 2:01pmNew
 $3,899,000Active6 beds 7 baths4,943 sq. ft.
$3,899,000Active6 beds 7 baths4,943 sq. ft.4018 Coldwater Canyon Avenue, Studio City, CA 91604
MLS# SR25274753Listed by: EQUITY UNION - New
 $369,000Active1 beds 1 baths706 sq. ft.
$369,000Active1 beds 1 baths706 sq. ft.5500 Lindley #209, Encino, CA 91316
MLS# SR25278889Listed by: EQUITY UNION - New
 $819,000Active4 beds 2 baths1,342 sq. ft.
$819,000Active4 beds 2 baths1,342 sq. ft.20539 Enadia Way, Winnetka, CA 91306
MLS# SR25279007Listed by: PARK REGENCY REALTY - New
 $1,695,000Active2 beds 3 baths2,110 sq. ft.
$1,695,000Active2 beds 3 baths2,110 sq. ft.900 Olympic Boulevard #36J, Los Angeles, CA 90015
MLS# P1-25236Listed by: BERKSHIRE HATHAWAY HOME SERVIC - New
 $525,190Active4 beds 4 baths2,760 sq. ft.
$525,190Active4 beds 4 baths2,760 sq. ft.17593 Crabtree Meadows, Hesperia, CA 92345
MLS# SW25279036Listed by: CENTURY 21 MASTERS - New
 $898,000Active2 beds 2 baths1,134 sq. ft.
$898,000Active2 beds 2 baths1,134 sq. ft.4308 Van Horne Avenue, Los Angeles, CA 90032
MLS# 25630105Listed by: EXP REALTY OF GREATER LOS ANGELES - New
 $476,000Active2 beds 2 baths1,032 sq. ft.
$476,000Active2 beds 2 baths1,032 sq. ft.26151 Vermont Avenue #306 A, Harbor City, CA 90710
MLS# IV25278810Listed by: MAXWELL & ASSOCIATES - New
 $1,550,000Active3 beds 2 baths1,490 sq. ft.
$1,550,000Active3 beds 2 baths1,490 sq. ft.3500 Tuller, Los Angeles, CA 90034
MLS# CV25278944Listed by: OPTION ONE REALTY & INVESTMENT
