1433 N Martel Avenue, Los Angeles, CA 90046
Local realty services provided by:Better Homes and Gardens Real Estate Clarity
1433 N Martel Avenue,Los Angeles, CA 90046
$2,795,000
- 10 Beds
- 10 Baths
- 6,204 sq. ft.
- Multi-family
- Active
Listed by: michael herbert
Office: douglas elliman
MLS#:25562381
Source:CRMLS
Price summary
- Price:$2,795,000
- Price per sq. ft.:$450.52
About this home
First Time on the Market Since 1957 - Classic Mid-Century Dingbat-Style 8-Unit Property. Step into Los Angeles history with this rare opportunity to own a true 1957 classic. This two-story, eight-unit apartment building embodies the iconic Dingbat style of mid-century architecture, complete with charming retro appeal and clean geometric lines. Owned by the same family since its construction, this is the first time it's ever been offered for sale. Each unit features a private balcony, and the rear two-bedroom unit includes a private backyard - an especially rare amenity in this type of property. Covered carport parking and on-site laundry offer convenience for tenants. A standout feature of this building is the original 1950s Youngstown Kitchens, featuring powder-coated steel cabinetry that adds vintage charm and durability. These highly collectible kitchens are a favorite among mid-century modern enthusiasts. The property is also fully compliant with California's Earthquake Retrofit Mandate, offering peace of mind and long-term structural security for the next owner. Pride of long-term ownership is evident throughout, and the building offers both stability and upside potential. Located in a desirable rental market with great walkability and transit access, this is a prime value-add opportunity for investors or preservation-minded buyers.
Contact an agent
Home facts
- Year built:1957
- Listing ID #:25562381
- Added:224 day(s) ago
- Updated:February 21, 2026 at 02:20 PM
Rooms and interior
- Bedrooms:10
- Total bathrooms:10
- Living area:6,204 sq. ft.
Heating and cooling
- Heating:Natural Gas
Structure and exterior
- Roof:Composition, Synthetic
- Year built:1957
- Building area:6,204 sq. ft.
- Lot area:0.16 Acres
Utilities
- Sewer:Sewer Tap Paid
Finances and disclosures
- Price:$2,795,000
- Price per sq. ft.:$450.52
New listings near 1433 N Martel Avenue
- New
 $949,949Active3 beds 2 baths1,391 sq. ft.
$949,949Active3 beds 2 baths1,391 sq. ft.9710 Lubao Avenue, Chatsworth (los Angeles), CA 91311
MLS# CRBB25279371Listed by: BRAD KORB REAL ESTATE GROUP - New
 $549,000Active2 beds 2 baths1,021 sq. ft.
$549,000Active2 beds 2 baths1,021 sq. ft.20235 Keswick Street #212, Winnetka (los Angeles), CA 91306
MLS# CRBB26040594Listed by: JOHNHART REAL ESTATE - New
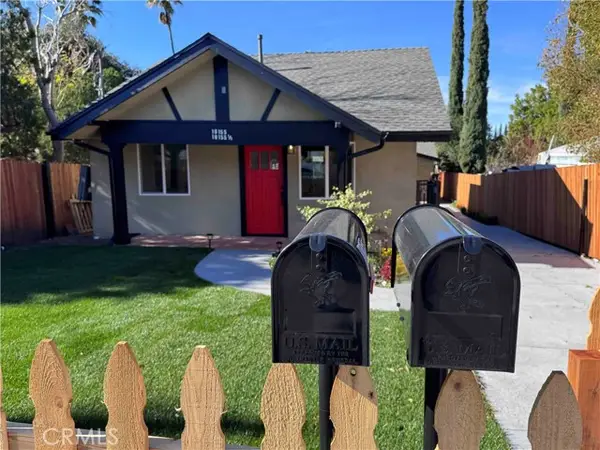 $1,150,000Active4 beds 3 baths1,602 sq. ft.
$1,150,000Active4 beds 3 baths1,602 sq. ft.10155 Mount Gleason, Sunland (los Angeles), CA 91040
MLS# CRPF26040669Listed by: CROWNROSE COMMERCIAL - New
 $729,000Active3 beds 2 baths1,430 sq. ft.
$729,000Active3 beds 2 baths1,430 sq. ft.19519 Rinaldi, Porter Ranch (los Angeles), CA 91326
MLS# CRSR26040834Listed by: EQUITY UNION - New
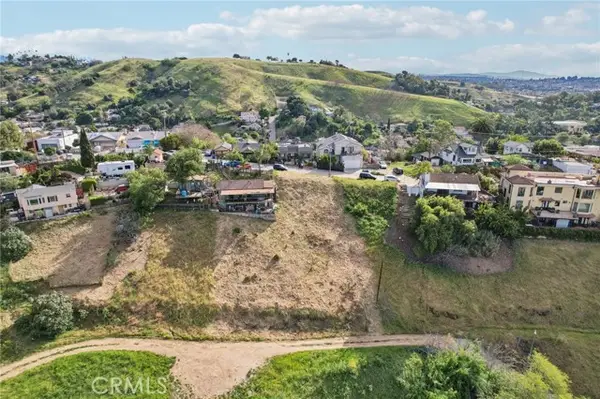 $339,000Active0.23 Acres
$339,000Active0.23 Acres2701 N Thomas Street, Los Angeles, CA 90031
MLS# CRPF26039575Listed by: REDFIN CORPORATION - New
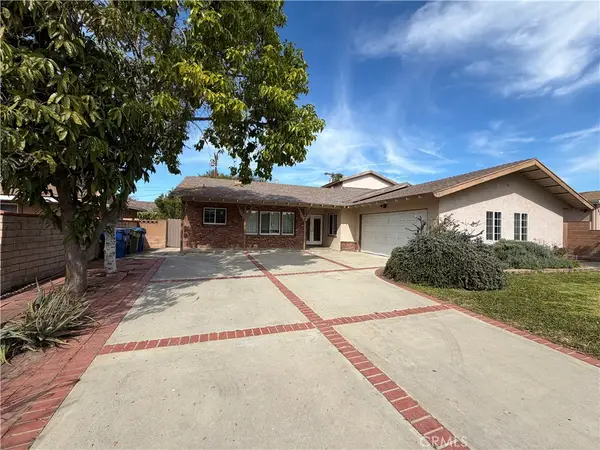 $874,950Active5 beds 2 baths2,411 sq. ft.
$874,950Active5 beds 2 baths2,411 sq. ft.16309 San Jose Street, Granada Hills, CA 91344
MLS# OC26041300Listed by: EXP REALTY OF CALIFORNIA INC - Open Sat, 1 to 3pmNew
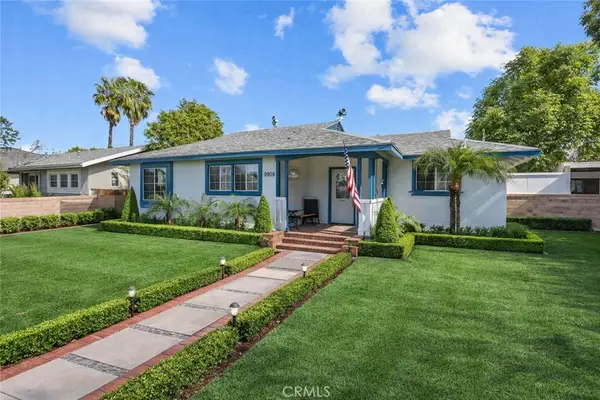 $824,800Active3 beds 2 baths1,130 sq. ft.
$824,800Active3 beds 2 baths1,130 sq. ft.9908 Woodley Avenue, North Hills, CA 91343
MLS# SR26040732Listed by: PINNACLE ESTATE PROPERTIES, INC. - New
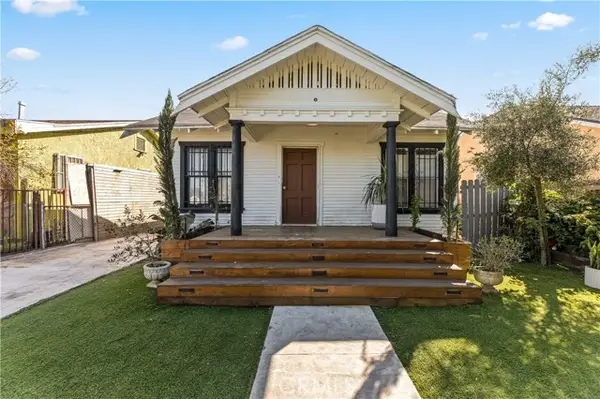 $600,000Active2 beds 1 baths816 sq. ft.
$600,000Active2 beds 1 baths816 sq. ft.1218 69th, Los Angeles, CA 90044
MLS# CV26041392Listed by: RE/MAX CHAMPIONS - New
 $825,000Active2 beds 1 baths864 sq. ft.
$825,000Active2 beds 1 baths864 sq. ft.2307 Moss Avenue, Los Angeles, CA 90065
MLS# CRP1-25989Listed by: WETRUST REALTY - New
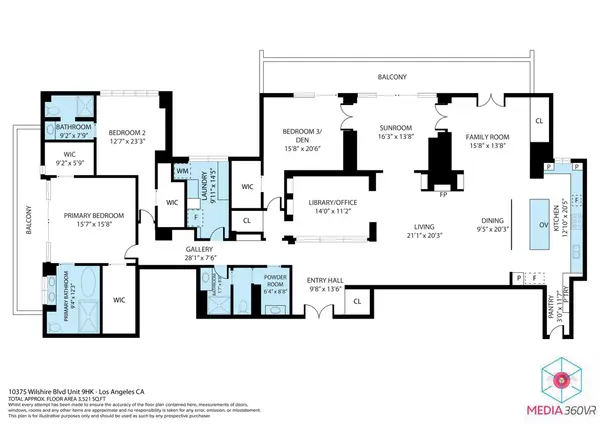 $3,995,000Active3 beds 3 baths3,521 sq. ft.
$3,995,000Active3 beds 3 baths3,521 sq. ft.10375 Wilshire Boulevard #9HK, Los Angeles, CA 90024
MLS# 26650393Listed by: COMPASS

