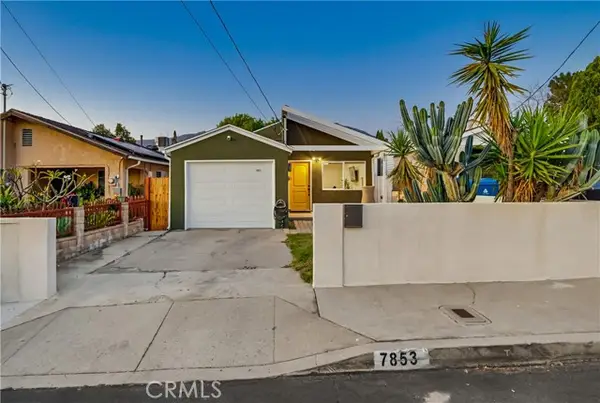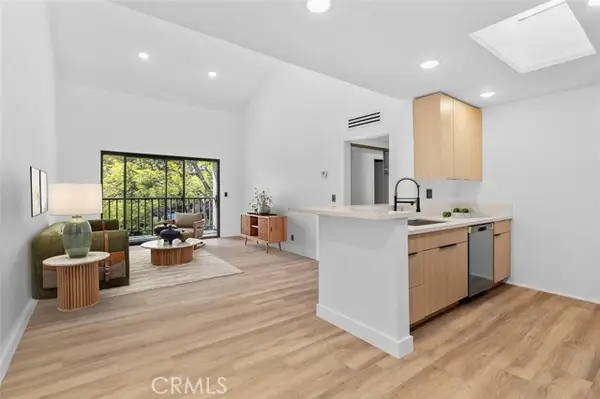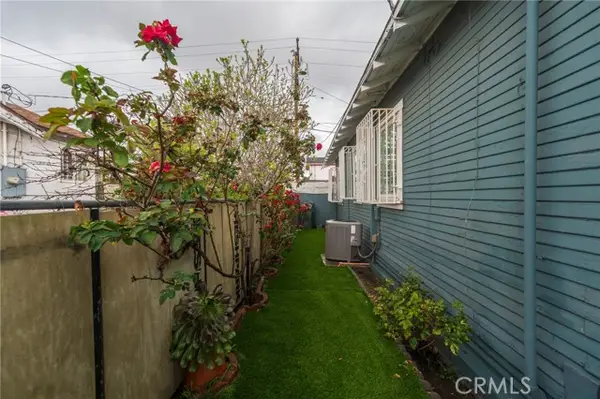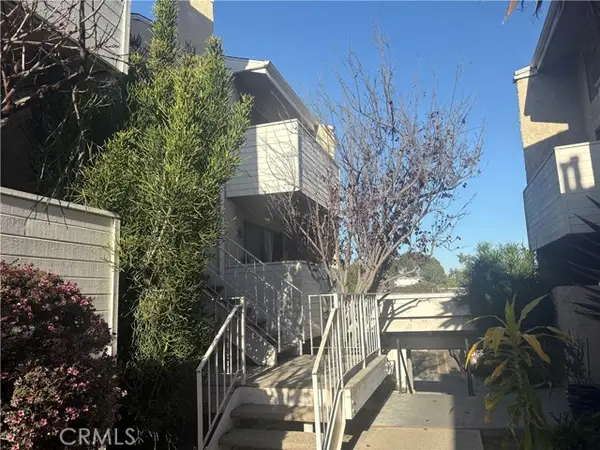1434 Mcduff Street, Los Angeles, CA 90026
Local realty services provided by:Better Homes and Gardens Real Estate Wine Country Group
1434 Mcduff Street,Los Angeles, CA 90026
$2,399,000
- - Beds
- - Baths
- 3,200 sq. ft.
- Multi-family
- Active
Listed by: eduardo ramirez ortiz
Office: compass
MLS#:P1-24982
Source:CRMLS
Price summary
- Price:$2,399,000
- Price per sq. ft.:$749.69
About this home
**Immediate High-Yield Cash Flow in Prime Echo Park -- Design-Forward 5-Unit Compound**This exceptional 5-unit Echo Park compound delivers strong, immediate income, with four of five units currently rented at premium rates and the fifth offering clear upside. Current and pro forma rents include 1437 Portia St at $4,500/month, 1438 McDuff St at $3,450/month, 1435 Portia St at $3,550/month, 1434 McDuff St at $3,150/month, and 1439 Portia St with a pro forma rent of $2,350/month, resulting in a projected annual gross income of $204,600.Thoughtfully reimagined by SAS Homes, this architecturally cohesive compound spans McDuff and Portia Streets and has undergone a fully permitted, high-end renovation. Each residence blends refined craftsmanship with timeless materials, featuring engineered hardwood floors, energy-efficient windows, marble and quartz countertops, solid wood cabinetry, and designer tile accented by brass and bronze finishes.Every unit enjoys its own private outdoor terrace or patio, creating a serene indoor-outdoor lifestyle that tenants value highly. These peaceful spaces are ideal for entertaining, relaxing, or enjoying the surrounding greenery and city views. The property is fully fenced for privacy and enhanced by lush landscaping with mature citrus trees and drought-tolerant plantings.Tenant-forward amenities include in-unit washer/dryer hookups, dishwashers, refrigerators, stoves, generous storage, on-site parking via a long private driveway, and sweeping views toward the downtown skyline.Behind the scenes, the infrastructure has been comprehensively upgraded for long-term durability and low maintenance, including new plumbing and electrical systems, new HVAC units, tankless water heaters, five gas meters, five electrical panels, two water meters, retrofitted foundations, and refreshed hardscape.Perfectly positioned between Elysian Park and Echo Park Lake, residents are moments from Sunset Boulevard's popular dining, live music venues, cafes, and boutiques, with Dodger Stadium, Silver Lake, and Downtown Los Angeles just minutes away.This is a rare opportunity to acquire a turnkey, design-driven asset offering immediate cash flow, strong tenant demand, and long-term value in one of Los Angeles' most desirable rental markets.
Contact an agent
Home facts
- Year built:1939
- Listing ID #:P1-24982
- Added:93 day(s) ago
- Updated:February 21, 2026 at 02:20 PM
Rooms and interior
- Living area:3,200 sq. ft.
Heating and cooling
- Cooling:Central Air
- Heating:Central Furnace
Structure and exterior
- Roof:Shingle
- Year built:1939
- Building area:3,200 sq. ft.
- Lot area:0.2 Acres
Utilities
- Water:Public
- Sewer:Public Sewer
Finances and disclosures
- Price:$2,399,000
- Price per sq. ft.:$749.69
- Tax amount:$27,500
New listings near 1434 Mcduff Street
- New
 $2,350,000Active4 beds 4 baths2,518 sq. ft.
$2,350,000Active4 beds 4 baths2,518 sq. ft.6216 5th, Los Angeles, CA 90048
MLS# AR26038510Listed by: COMPASS - New
 $889,000Active3 beds 2 baths1,237 sq. ft.
$889,000Active3 beds 2 baths1,237 sq. ft.7853 Jayseel, Sunland, CA 91040
MLS# DW26034298Listed by: ERICK MEDRANO, BROKER - New
 $499,000Active1 beds 1 baths626 sq. ft.
$499,000Active1 beds 1 baths626 sq. ft.4210 Via Arbolada #317, Los Angeles, CA 90042
MLS# GD26031950Listed by: KELLER WILLIAMS R. E. SERVICES - New
 $625,000Active2 beds 1 baths788 sq. ft.
$625,000Active2 beds 1 baths788 sq. ft.1219 98th, Los Angeles, CA 90044
MLS# OC26036380Listed by: RE/MAX TERRASOL - New
 $550,000Active1 beds 1 baths739 sq. ft.
$550,000Active1 beds 1 baths739 sq. ft.10521 National Boulevard #207, Los Angeles, CA 90034
MLS# SR26037454Listed by: PINNACLE ESTATE PROPERTIES, INC. - Open Sun, 2 to 4pmNew
 $1,129,950Active4 beds 2 baths1,361 sq. ft.
$1,129,950Active4 beds 2 baths1,361 sq. ft.23055 Gilmore, West Hills, CA 91307
MLS# SR26038841Listed by: EQUITY UNION - New
 $2,500,000Active5 beds 6 baths4,420 sq. ft.
$2,500,000Active5 beds 6 baths4,420 sq. ft.13470 Rand Drive, Sherman Oaks, CA 91423
MLS# SR26038843Listed by: KLIQ REALTY - New
 $875,000Active2 beds 1 baths896 sq. ft.
$875,000Active2 beds 1 baths896 sq. ft.3005 11th Avenue, Los Angeles, CA 90018
MLS# SW26038760Listed by: FIRST TEAM REAL ESTATE - New
 $449,000Active2 beds 1 baths836 sq. ft.
$449,000Active2 beds 1 baths836 sq. ft.14821 Sherman Way #12, Van Nuys, CA 91405
MLS# 26647843Listed by: COLDWELL BANKER REALTY - New
 $1,700,000Active0.17 Acres
$1,700,000Active0.17 Acres720 Lachman Lane, Pacific Palisades, CA 90272
MLS# 26654597Listed by: RE/MAX ALLIANCE GROUP

