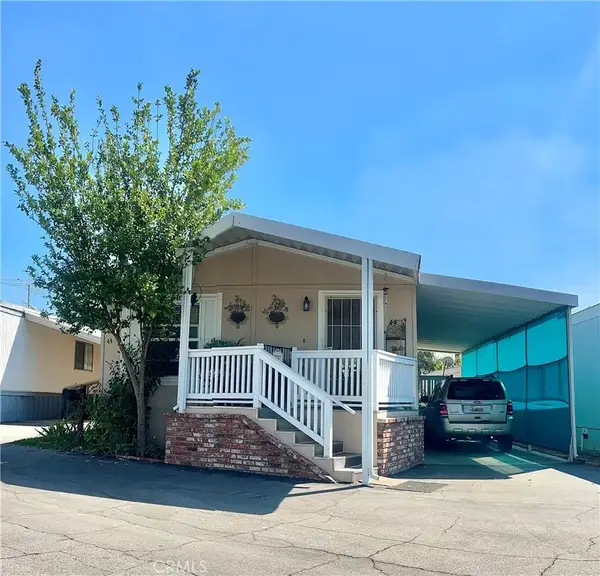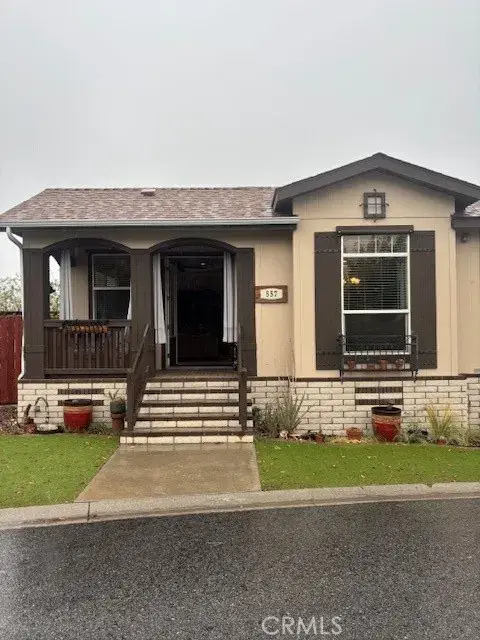1471 S Crest Drive, Los Angeles, CA 90035
Local realty services provided by:Better Homes and Gardens Real Estate Haven Properties
1471 S Crest Drive,Los Angeles, CA 90035
$3,100,000
- 4 Beds
- 4 Baths
- 3,206 sq. ft.
- Single family
- Active
Listed by:or brodsky
Office:compass
MLS#:25509209
Source:CRMLS
Price summary
- Price:$3,100,000
- Price per sq. ft.:$966.94
About this home
Discover a stunning Mediterranean retreat where timeless elegance meets modern luxury in one of Los Angeles' most sought-after neighborhoods. This meticulously crafted home is designed for those who appreciate exquisite details, effortless comfort, and the ultimate in sophisticated living. Step through the grand entryway, where soaring ceilings, a dramatic wrought-iron staircase, and gleaming hardwood floors set the stage for an unforgettable living experience. The expansive open floor plan seamlessly blends formal and casual spaces, perfect for both intimate gatherings and grand entertaining. The formal dining room is ideal for hosting elegant dinners, while the spacious living room boasts a beautiful custom fireplace that adds warmth and charm. The gourmet chef's kitchen is a masterpiece, featuring custom-built cabinetry, premium stainless steel appliances, a Sub-Zero refrigerator, a large Wolf range, and a stunning marble island, a dream for culinary enthusiasts and entertainers. Upstairs, the primary suite is a true private retreat, complete with a serene balcony, a spacious walk-in closet, and a spa-like ensuite bathroom. Indulge in marble finishes, a deep Jacuzzi tub, an oversized glass-enclosed shower, and a luxurious steam shower, all designed to provide a five-star experience in the comfort of home.Each additional bedroom is thoughtfully designed with ample space, natural light, and elegant finishes, ensuring that every corner of this home exudes comfort and style. The home also includes a built-in surround sound system, plantation shutters, an oversized laundry room, and a gated back parking area with a two-car garage.Ideally located just steps from the vibrant Pico-Robertson area, this home offers unparalleled access to renowned restaurants, charming cafe's, beautiful parks, and places of worship. Whether you're enjoying a leisurely stroll through the neighborhood or indulging in the area's dynamic culinary scene, everything you need is right at your doorstep. Don't miss this rare opportunity to own a piece of Mediterranean-inspired luxury in one of L.A.'s most desirable communities.
Contact an agent
Home facts
- Year built:1926
- Listing ID #:25509209
- Added:195 day(s) ago
- Updated:September 26, 2025 at 10:46 AM
Rooms and interior
- Bedrooms:4
- Total bathrooms:4
- Full bathrooms:4
- Living area:3,206 sq. ft.
Heating and cooling
- Cooling:Central Air
- Heating:Central, Natural Gas
Structure and exterior
- Year built:1926
- Building area:3,206 sq. ft.
- Lot area:0.12 Acres
Utilities
- Water:Public
Finances and disclosures
- Price:$3,100,000
- Price per sq. ft.:$966.94
New listings near 1471 S Crest Drive
- New
 $1,300,000Active2 beds 2 baths2,142 sq. ft.
$1,300,000Active2 beds 2 baths2,142 sq. ft.390 S Sepulveda #306, Los Angeles, CA 90049
MLS# SR25227098Listed by: RE/MAX ONE - New
 $225,000Active2 beds 2 baths900 sq. ft.
$225,000Active2 beds 2 baths900 sq. ft.13120 Bradley #44, Sylmar, CA 91342
MLS# SR25227620Listed by: 777 REAL ESTATE & INVESTMENTS - New
 $1,050,000Active3 beds 2 baths1,370 sq. ft.
$1,050,000Active3 beds 2 baths1,370 sq. ft.5436 Norwich, Los Angeles, CA 90032
MLS# IV25227994Listed by: ROA CALIFORNIA INC. - New
 $889,000Active2 beds 3 baths2,161 sq. ft.
$889,000Active2 beds 3 baths2,161 sq. ft.14923 Moorpark Street #103, Sherman Oaks, CA 91403
MLS# P1-24312Listed by: EXP REALTY OF GREATER LOS ANGELES - Open Sat, 10am to 1pmNew
 $725,000Active3 beds 2 baths1,311 sq. ft.
$725,000Active3 beds 2 baths1,311 sq. ft.742 91ST Street, Los Angeles, CA 90002
MLS# SR25228013Listed by: HOMESMART EVERGREEN REALTY - New
 $1,298,000Active3 beds 2 baths2,557 sq. ft.
$1,298,000Active3 beds 2 baths2,557 sq. ft.9349 Burnet Avenue, North Hills, CA 91343
MLS# SR25228055Listed by: SYNC BROKERAGE, INC. - New
 $950,000Active0 Acres
$950,000Active0 Acres142 S Mountain View, Los Angeles, CA 90057
MLS# BB25227737Listed by: MYUNITS.COM INC. - New
 $358,000Active3 beds 2 baths1,624 sq. ft.
$358,000Active3 beds 2 baths1,624 sq. ft.15455 Glenoaks #557, Sylmar, CA 91342
MLS# DW25227156Listed by: C-21 REALTY TEAM - New
 $1,200,000Active5 beds 5 baths
$1,200,000Active5 beds 5 baths6623 Troost Avenue, North Hollywood, CA 91606
MLS# GD25227801Listed by: JOHNHART REAL ESTATE - New
 $849,900Active6 beds 2 baths
$849,900Active6 beds 2 baths323 W 47th Place, Los Angeles, CA 90037
MLS# IG25226100Listed by: PRADO REALTY GROUP
