1506 N Benton Way, Los Angeles, CA 90026
Local realty services provided by:Better Homes and Gardens Real Estate Royal & Associates
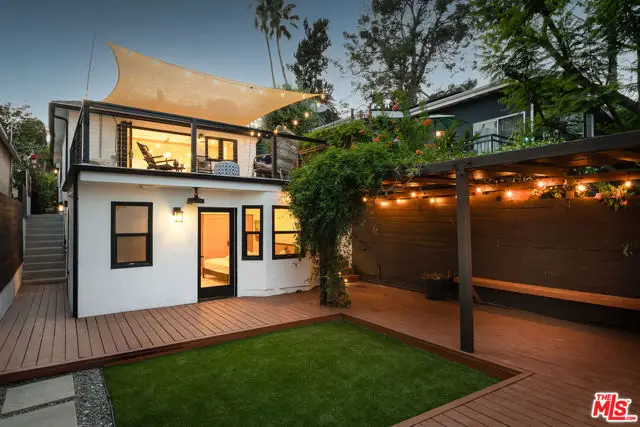
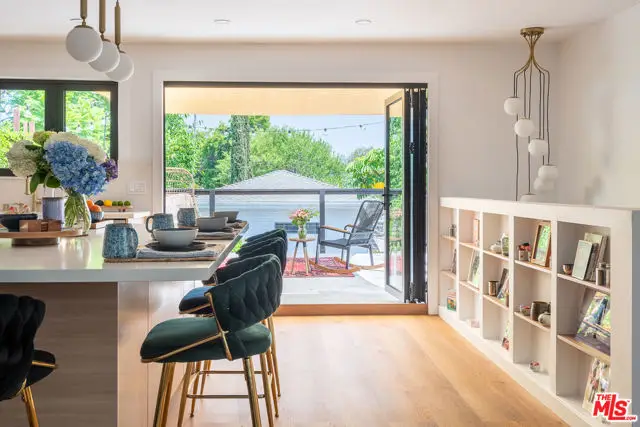
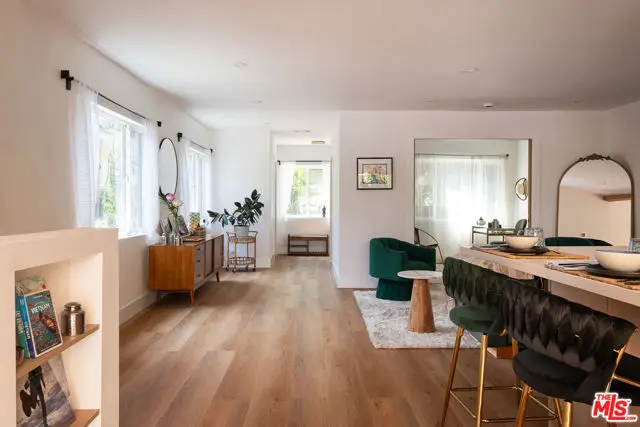
1506 N Benton Way,Los Angeles, CA 90026
$2,225,000
- 4 Beds
- 3 Baths
- 2,372 sq. ft.
- Single family
- Active
Listed by:elliot kharkats
Office:propertycloud
MLS#:CL25557689
Source:CA_BRIDGEMLS
Price summary
- Price:$2,225,000
- Price per sq. ft.:$938.03
About this home
Silver Lake 4BR Retreat * Street-to-Street Lot * Real 2-Car Garage + Studio Pavilion. Unassuming from the front, this 4BR/3BA Silver Lake retreat opens up dramatically to hillside views on a rare street-to-street lot. A total 2024 remodel (with permitted foundation/seismic upgrades, systems, and finishes) gives the main level an airy open floor plan where living, dining, and kitchen flow to an oversized balcony/terrace great perch for morning coffee or sunset hangs over the hills. One level down, a relaxed den/chill space offers a second lounge zone for movie nights or play space.Off the lower street you'll find a true 2-car garage (easy in/out, real storage), plus a detached studio-style pavilion/guest house with its own yard the perfect work-from-home setup: the privacy of a real office with the convenience of WFH; also ideal for guests, wellness, or creative use. Two separate gated entrances on different streets maximize privacy and flexibility. Moments to everything Silver Lake & Echo Park, Sunset Junction, the Reservoir loop, Echo Park Lake, cafs, markets, and dining. Shown by appointment.
Contact an agent
Home facts
- Year built:1916
- Listing Id #:CL25557689
- Added:56 day(s) ago
- Updated:August 22, 2025 at 03:47 PM
Rooms and interior
- Bedrooms:4
- Total bathrooms:3
- Full bathrooms:2
- Living area:2,372 sq. ft.
Heating and cooling
- Cooling:Central Air
- Heating:Central
Structure and exterior
- Year built:1916
- Building area:2,372 sq. ft.
- Lot area:0.09 Acres
Finances and disclosures
- Price:$2,225,000
- Price per sq. ft.:$938.03
New listings near 1506 N Benton Way
- New
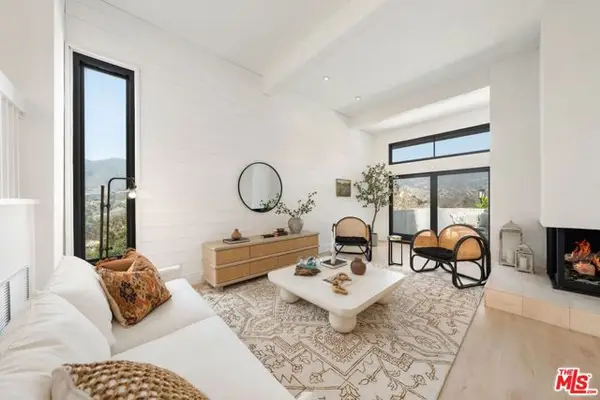 $1,595,000Active3 beds 3 baths1,857 sq. ft.
$1,595,000Active3 beds 3 baths1,857 sq. ft.1663 Michael Lane, Pacific Palisades (los Angeles), CA 90272
MLS# CL25568629Listed by: COMPASS - New
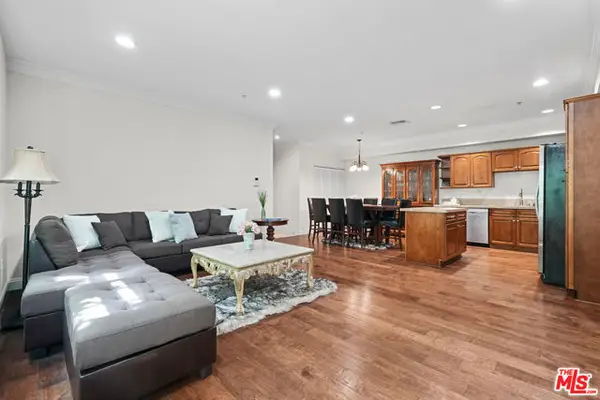 $735,000Active3 beds 3 baths1,490 sq. ft.
$735,000Active3 beds 3 baths1,490 sq. ft.440 S Occidental Boulevard #204, Los Angeles, CA 90057
MLS# CL25577639Listed by: RODEO REALTY - New
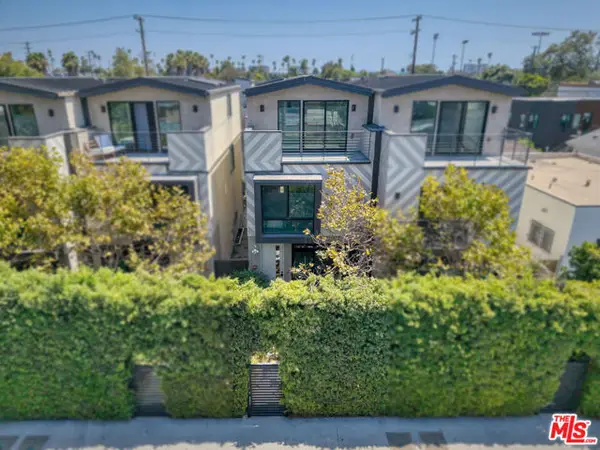 $1,890,000Active4 beds 4 baths2,208 sq. ft.
$1,890,000Active4 beds 4 baths2,208 sq. ft.744 Brooks Avenue, Venice (los Angeles), CA 90291
MLS# CL25578787Listed by: PARDEE PROPERTIES - New
 $639,000Active2 beds 2 baths1,380 sq. ft.
$639,000Active2 beds 2 baths1,380 sq. ft.14242 Burbank Boulevard #103, Sherman Oaks, CA 91401
MLS# CL25578789Listed by: THE BEVERLY HILLS ESTATES - New
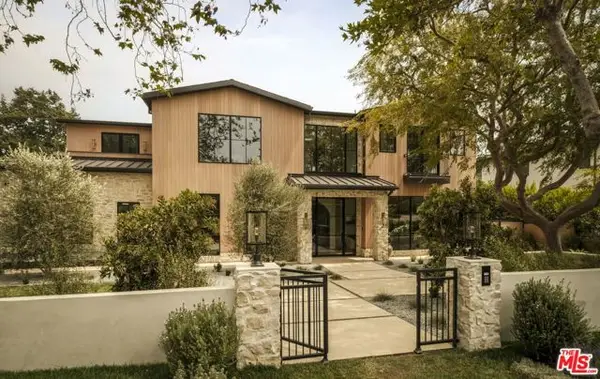 $21,000,000Active6 beds 9 baths10,100 sq. ft.
$21,000,000Active6 beds 9 baths10,100 sq. ft.1186 Corsica Drive, Pacific Palisades (los Angeles), CA 90272
MLS# CL25579009Listed by: AMALFI ESTATES - New
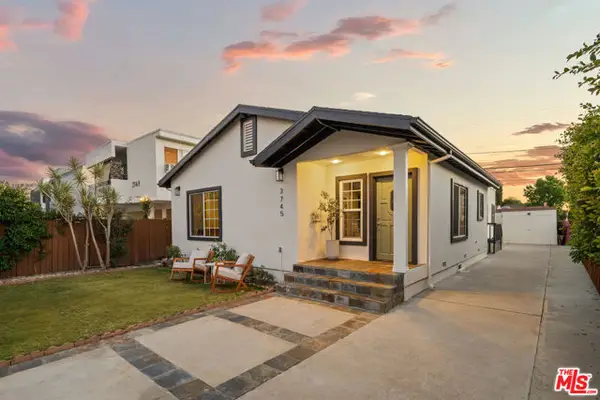 $1,745,000Active4 beds 4 baths1,858 sq. ft.
$1,745,000Active4 beds 4 baths1,858 sq. ft.3745 Veteran Avenue, Los Angeles, CA 90034
MLS# CL25579653Listed by: COMPASS - New
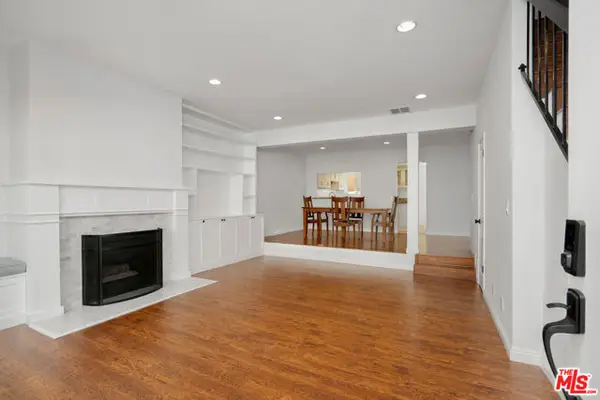 $799,000Active2 beds 3 baths1,398 sq. ft.
$799,000Active2 beds 3 baths1,398 sq. ft.13948 Moorpark Street #4, Sherman Oaks, CA 91423
MLS# CL25579853Listed by: KELLER WILLIAMS HOLLYWOOD HILLS - New
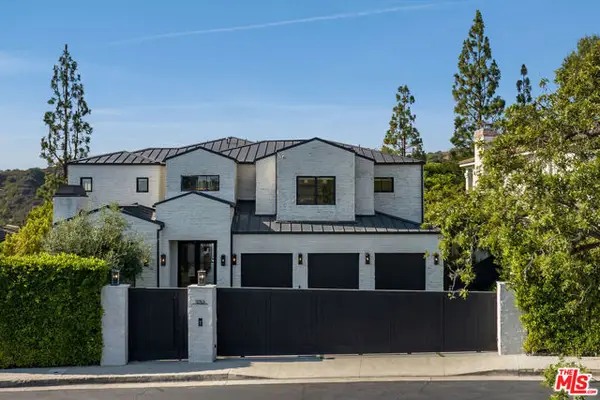 $10,250,000Active5 beds 8 baths7,800 sq. ft.
$10,250,000Active5 beds 8 baths7,800 sq. ft.11753 Wetherby Lane, Los Angeles, CA 90077
MLS# CL25579885Listed by: DOUGLAS ELLIMAN OF CALIFORNIA, INC. - New
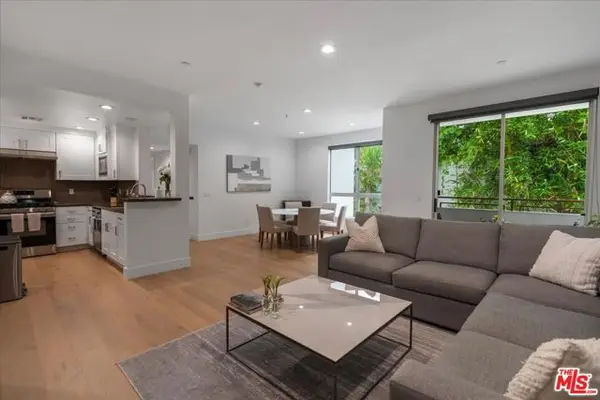 $1,095,000Active2 beds 3 baths1,313 sq. ft.
$1,095,000Active2 beds 3 baths1,313 sq. ft.2010 S Beverly Glen Boulevard #302, Los Angeles, CA 90025
MLS# CL25580211Listed by: RODEO REALTY - New
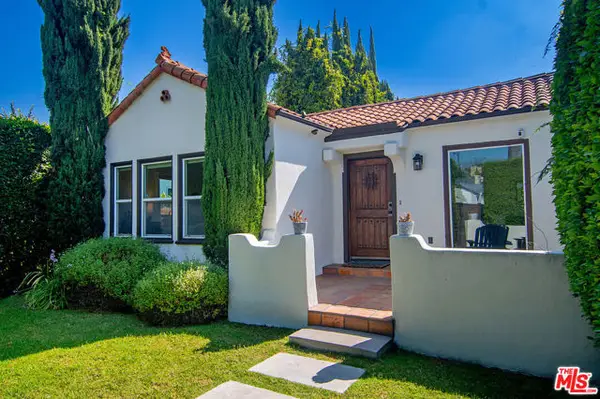 $1,695,000Active3 beds 2 baths1,754 sq. ft.
$1,695,000Active3 beds 2 baths1,754 sq. ft.502 N Crescent Heights Boulevard, Los Angeles, CA 90048
MLS# CL25580717Listed by: COMPASS
