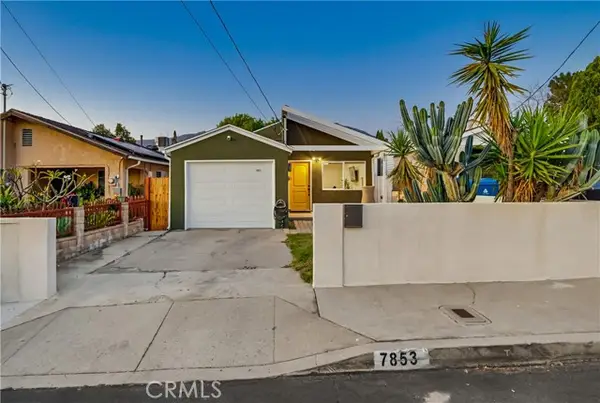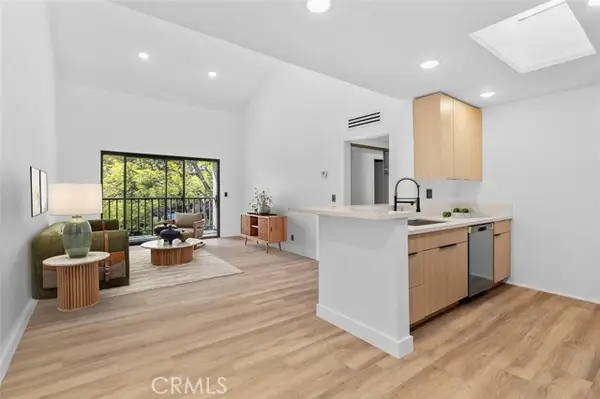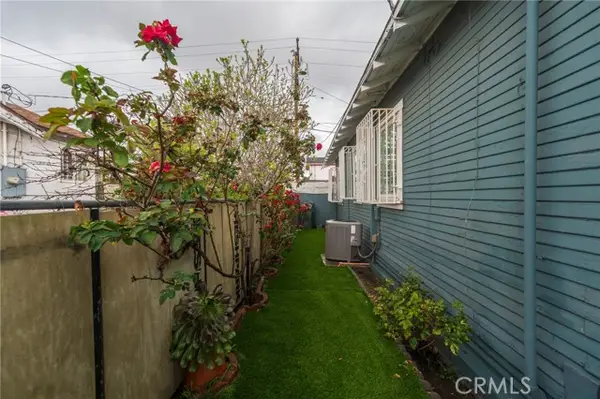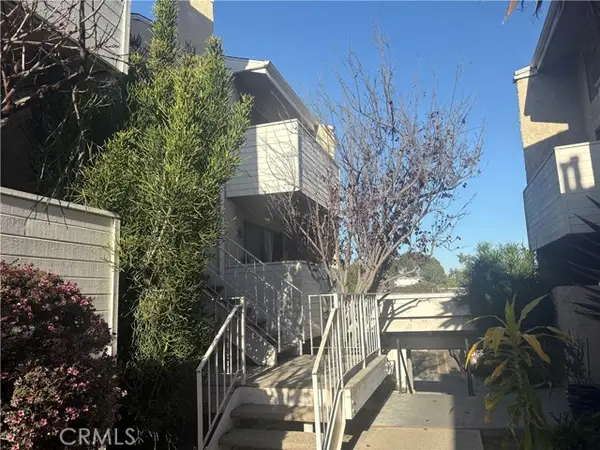1516 N Beverly Glen Boulevard, Los Angeles, CA 90077
Local realty services provided by:Better Homes and Gardens Real Estate Everything Real Estate
1516 N Beverly Glen Boulevard,Los Angeles, CA 90077
$2,299,000
- 3 Beds
- 6 Baths
- 4,020 sq. ft.
- Single family
- Active
Listed by: natalie gilmore, tai savetsila
Office: agents of la inc.
MLS#:SR25237446
Source:CRMLS
Price summary
- Price:$2,299,000
- Price per sq. ft.:$571.89
About this home
This stunning contemporary home is a dream come true for modern entertainers. Located just above Sunset Blvd, this lower Bel Air/Holmby Hills masterpiece features a large rooftop terrace and freestanding units with a 3-car garage for convenient parking. With its architectural flair, this home offers 4020 sq. ft. of luxurious living space. Inside, you'll find three bedroom suites, a den, and six bathrooms. The open layout gives you views from nearly every room, and fills the living space with natural light along with a work-space and sitting area. Each floor can be accessed via an elevator from the 3-car garage. The home also boasts multiple balconies, offering gorgeous canyon views. The open floor plan seamlessly connects the custom kitchen, complete with Viking appliances, walk-in pantry, and quartz counter tops, to the family room. Natural light floods the space, highlighting the stone and hardwood floors, while a large balcony and powder room add even more functionality. State-of-the-art amenities, including automated smart home technology with surround sound throughout and security cameras to ensure that this home is truly an entertainer's dream. Bonus: enclosed garage storage area not included in sq footage. *A few photos have been virtually staged to highlight the home's possibilities and flow.
Contact an agent
Home facts
- Year built:2012
- Listing ID #:SR25237446
- Added:133 day(s) ago
- Updated:February 21, 2026 at 02:20 PM
Rooms and interior
- Bedrooms:3
- Total bathrooms:6
- Full bathrooms:4
- Half bathrooms:2
- Living area:4,020 sq. ft.
Heating and cooling
- Cooling:Central Air
- Heating:Central Furnace
Structure and exterior
- Roof:Shingle
- Year built:2012
- Building area:4,020 sq. ft.
- Lot area:0.12 Acres
Utilities
- Water:Public
- Sewer:Public Sewer
Finances and disclosures
- Price:$2,299,000
- Price per sq. ft.:$571.89
New listings near 1516 N Beverly Glen Boulevard
- New
 $2,350,000Active4 beds 4 baths2,518 sq. ft.
$2,350,000Active4 beds 4 baths2,518 sq. ft.6216 5th, Los Angeles, CA 90048
MLS# AR26038510Listed by: COMPASS - New
 $889,000Active3 beds 2 baths1,237 sq. ft.
$889,000Active3 beds 2 baths1,237 sq. ft.7853 Jayseel, Sunland, CA 91040
MLS# DW26034298Listed by: ERICK MEDRANO, BROKER - New
 $499,000Active1 beds 1 baths626 sq. ft.
$499,000Active1 beds 1 baths626 sq. ft.4210 Via Arbolada #317, Los Angeles, CA 90042
MLS# GD26031950Listed by: KELLER WILLIAMS R. E. SERVICES - New
 $625,000Active2 beds 1 baths788 sq. ft.
$625,000Active2 beds 1 baths788 sq. ft.1219 98th, Los Angeles, CA 90044
MLS# OC26036380Listed by: RE/MAX TERRASOL - New
 $550,000Active1 beds 1 baths739 sq. ft.
$550,000Active1 beds 1 baths739 sq. ft.10521 National Boulevard #207, Los Angeles, CA 90034
MLS# SR26037454Listed by: PINNACLE ESTATE PROPERTIES, INC. - Open Sun, 2 to 4pmNew
 $1,129,950Active4 beds 2 baths1,361 sq. ft.
$1,129,950Active4 beds 2 baths1,361 sq. ft.23055 Gilmore, West Hills, CA 91307
MLS# SR26038841Listed by: EQUITY UNION - New
 $2,500,000Active5 beds 6 baths4,420 sq. ft.
$2,500,000Active5 beds 6 baths4,420 sq. ft.13470 Rand Drive, Sherman Oaks, CA 91423
MLS# SR26038843Listed by: KLIQ REALTY - New
 $875,000Active2 beds 1 baths896 sq. ft.
$875,000Active2 beds 1 baths896 sq. ft.3005 11th Avenue, Los Angeles, CA 90018
MLS# SW26038760Listed by: FIRST TEAM REAL ESTATE - New
 $449,000Active2 beds 1 baths836 sq. ft.
$449,000Active2 beds 1 baths836 sq. ft.14821 Sherman Way #12, Van Nuys, CA 91405
MLS# 26647843Listed by: COLDWELL BANKER REALTY - New
 $1,700,000Active0.17 Acres
$1,700,000Active0.17 Acres720 Lachman Lane, Pacific Palisades, CA 90272
MLS# 26654597Listed by: RE/MAX ALLIANCE GROUP

