1533 N Vista Street #401, Los Angeles, CA 90046
Local realty services provided by:Better Homes and Gardens Real Estate Royal & Associates
1533 N Vista Street #401,Los Angeles, CA 90046
$1,499,995
- 3 Beds
- 3 Baths
- 2,025 sq. ft.
- Condominium
- Active
Listed by: ikem t. chukumerije
Office: ikem
MLS#:CL25597045
Source:CA_BRIDGEMLS
Price summary
- Price:$1,499,995
- Price per sq. ft.:$740.74
- Monthly HOA dues:$784
About this home
Penthouse perfection. This architecturally distinguished residence crowns the building and commands sweeping city and hillside views. A private elevator opens directly into the home, creating an immediate sense of discretion and arrival. A sculptural spiral staircase leads to an expansive rooftop deck reserved for this residence alone, an ideal setting for quiet mornings and evening entertaining under the skyline.Designed by Wil Carson, the interiors blend graceful curves with warm contemporary finishes. European oak floors ground an open living and dining area that flows into a chef kitchen appointed with Calacatta Laza quartz counters and a waterfall island, Thermador appliances, custom white cabinetry, and a wine cooler.The flexible three bedroom plan is currently configured as two bedrooms plus a custom dressing room with extensive closet space and the third bedroom can be restored with ease. The serene primary suite offers generous wardrobes and a well appointed bath. Additional conveniences include in unit washer and dryer, mobile controlled security, and keyless entry for both the front door and the elevator.The building provides true privacy with controlled access that requires a fob for each floor and gated subterranean parking for two cars. From sunrise to sunset the pe
Contact an agent
Home facts
- Listing ID #:CL25597045
- Added:56 day(s) ago
- Updated:November 20, 2025 at 03:30 PM
Rooms and interior
- Bedrooms:3
- Total bathrooms:3
- Full bathrooms:2
- Living area:2,025 sq. ft.
Heating and cooling
- Cooling:Central Air
- Heating:Central
Structure and exterior
- Building area:2,025 sq. ft.
- Lot area:0.11 Acres
Finances and disclosures
- Price:$1,499,995
- Price per sq. ft.:$740.74
New listings near 1533 N Vista Street #401
- New
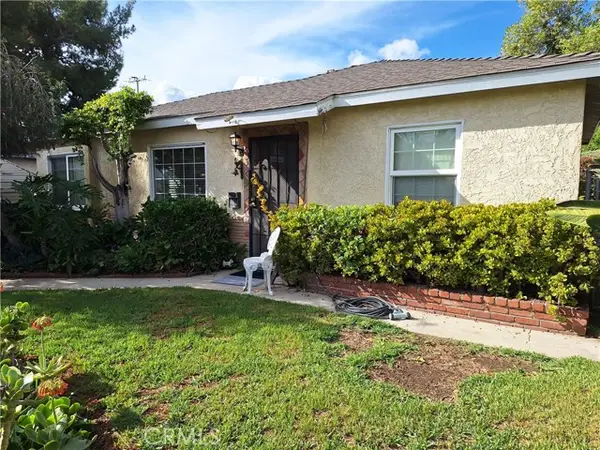 $750,000Active3 beds 2 baths1,107 sq. ft.
$750,000Active3 beds 2 baths1,107 sq. ft.14073 Aztec, Sylmar (los Angeles), CA 91342
MLS# CRBB25262365Listed by: COAST POINTE REAL ESTATE GROUP - New
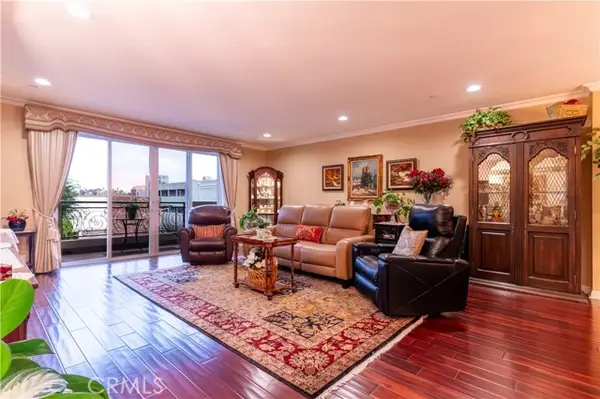 $899,999Active3 beds 3 baths1,800 sq. ft.
$899,999Active3 beds 3 baths1,800 sq. ft.4533 Vista Del Monte Avenue #201, Sherman Oaks, CA 91403
MLS# CRBB25262936Listed by: REAL BROKERAGE TECHNOLOGIES - New
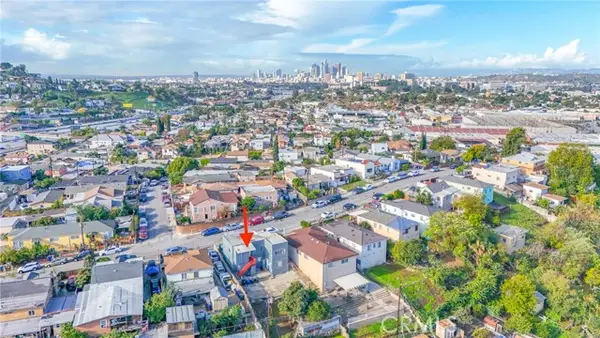 $720,000Active3 beds 3 baths1,365 sq. ft.
$720,000Active3 beds 3 baths1,365 sq. ft.1504 Attridge, Los Angeles, CA 90063
MLS# CRDW25262674Listed by: EHOMES - New
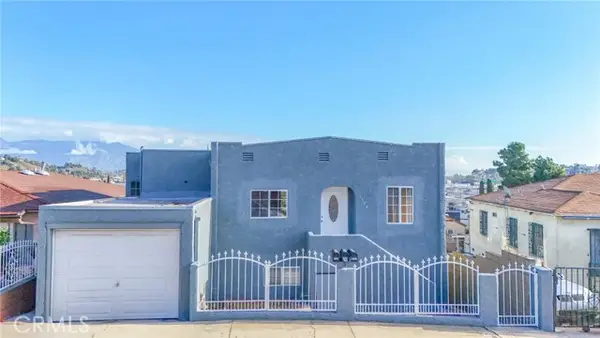 $720,000Active3 beds -- baths1,365 sq. ft.
$720,000Active3 beds -- baths1,365 sq. ft.1504 Attridge, Los Angeles, CA 90063
MLS# CRDW25262688Listed by: EHOMES - New
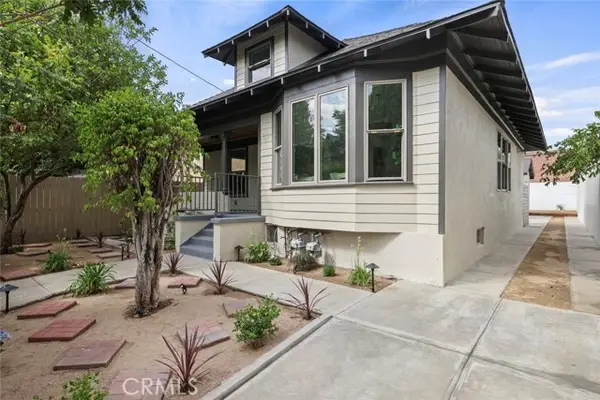 $1,488,000Active4 beds -- baths2,050 sq. ft.
$1,488,000Active4 beds -- baths2,050 sq. ft.125 S Avenue 60, Los Angeles, CA 90042
MLS# CRGD25263310Listed by: LAS CASAS REALTY, INC. - New
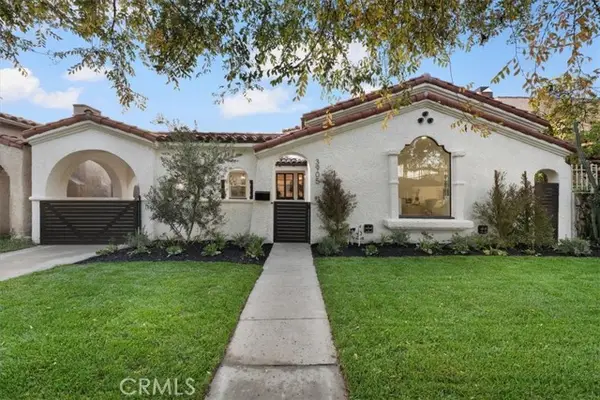 $1,449,000Active3 beds 2 baths1,762 sq. ft.
$1,449,000Active3 beds 2 baths1,762 sq. ft.3905 Roxton Avenue, Los Angeles, CA 90008
MLS# CRIG25261762Listed by: GRIFFIN REAL ESTATE, INC. - New
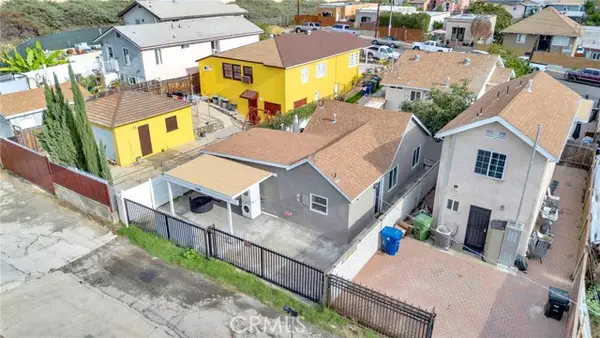 $574,995Active2 beds 1 baths784 sq. ft.
$574,995Active2 beds 1 baths784 sq. ft.1109 S Dacotah, Los Angeles, CA 90023
MLS# CRPW25263432Listed by: ENRG REALY INC - New
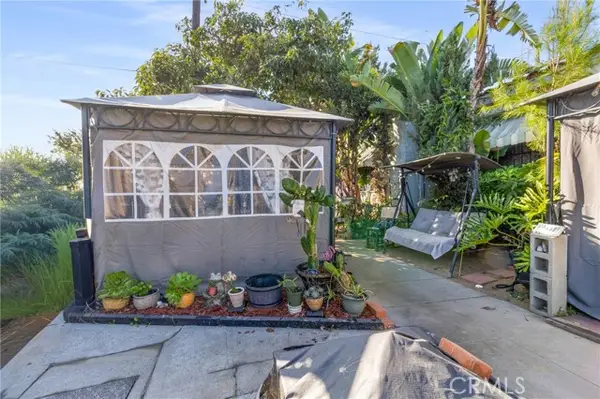 $475,000Active2 beds -- baths729 sq. ft.
$475,000Active2 beds -- baths729 sq. ft.5211 Halldale, Los Angeles, CA 90062
MLS# CRRS25258868Listed by: CIRCLE REAL ESTATE - New
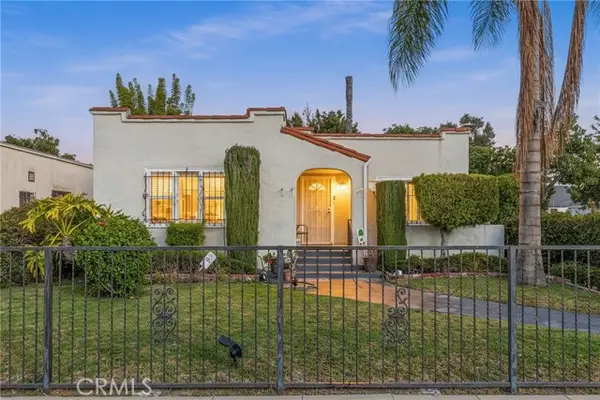 $599,000Active4 beds -- baths2,359 sq. ft.
$599,000Active4 beds -- baths2,359 sq. ft.1501 W 53rd, Los Angeles, CA 90062
MLS# CRRS25258917Listed by: CIRCLE REAL ESTATE - New
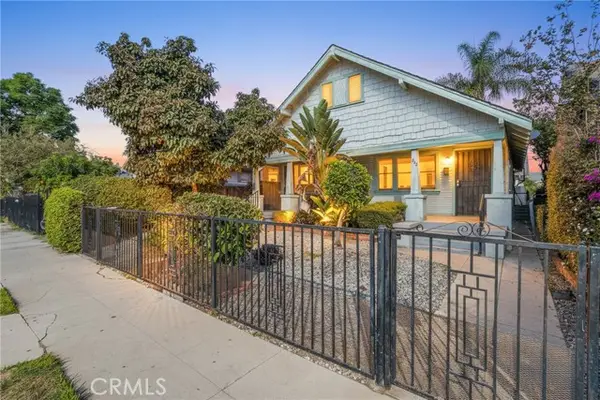 $599,000Active5 beds -- baths2,362 sq. ft.
$599,000Active5 beds -- baths2,362 sq. ft.1241 E 43rd, Los Angeles, CA 90011
MLS# CRRS25258950Listed by: CIRCLE REAL ESTATE
