- BHGRE®
- California
- Los Angeles
- 1541 N Stanley Avenue
1541 N Stanley Avenue, Los Angeles, CA 90046
Local realty services provided by:Better Homes and Gardens Real Estate Napolitano & Associates
1541 N Stanley Avenue,Los Angeles, CA 90046
$1,995,000
- 5 Beds
- 4 Baths
- 2,594 sq. ft.
- Single family
- Active
Listed by: henry vega
Office: enrique henry vega jr. broker
MLS#:BB25042364
Source:San Diego MLS via CRMLS
Price summary
- Price:$1,995,000
- Price per sq. ft.:$769.08
About this home
Nestled in the iconic Sunset Square neighborhood, 1541 N. Stanley Ave is a stunning 5-bedroom, 4-bathroom residence that seamlessly blends old-Hollywood elegance with modern sophistication. Situated Hollywood Hills adjacent in the coveted Spaulding Square area, this timeless home offers a perfect mix of historic charm and contemporary comfort. The property features a detached 2-car garage and a private guest house, which has been enhanced with a new rear addition, complete with a kitchenette and bathoffering incredible potential for an ADU conversion, home office, or creative space. The beautifully landscaped backyard provides a serene retreat, ideal for entertaining or relaxing. Just minutes from Runyon Canyon, Wattles Garden Park, and the Sunset Strip, youll have effortless access to scenic hiking trails, premier shopping, top-tier dining, and world-class entertainment. With close proximity to the 101 Freeway and Metro stations, commuting throughout Los Angeles is a breeze. Dont miss this rare opportunity to own a piece of LA history in one of the citys most sought-after neighborhoodsschedule a private tour today! (some of the photos were enhanced virtually via AI for marketing purposes only.)
Contact an agent
Home facts
- Year built:1922
- Listing ID #:BB25042364
- Added:710 day(s) ago
- Updated:January 31, 2026 at 03:06 PM
Rooms and interior
- Bedrooms:5
- Total bathrooms:4
- Full bathrooms:4
- Living area:2,594 sq. ft.
Heating and cooling
- Cooling:Central Forced Air, Wall/Window
- Heating:Forced Air Unit
Structure and exterior
- Roof:Shingle, Tile/Clay
- Year built:1922
- Building area:2,594 sq. ft.
Utilities
- Water:Public, Water Connected
- Sewer:Public Sewer, Sewer Connected
Finances and disclosures
- Price:$1,995,000
- Price per sq. ft.:$769.08
New listings near 1541 N Stanley Avenue
- New
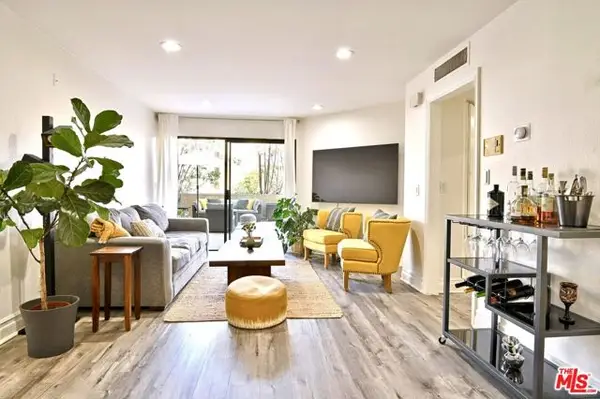 $745,000Active3 beds 2 baths1,267 sq. ft.
$745,000Active3 beds 2 baths1,267 sq. ft.4499 Via Marisol #120B, Los Angeles, CA 90042
MLS# CL26643785Listed by: KELLER WILLIAMS REALTY LOS FELIZ - New
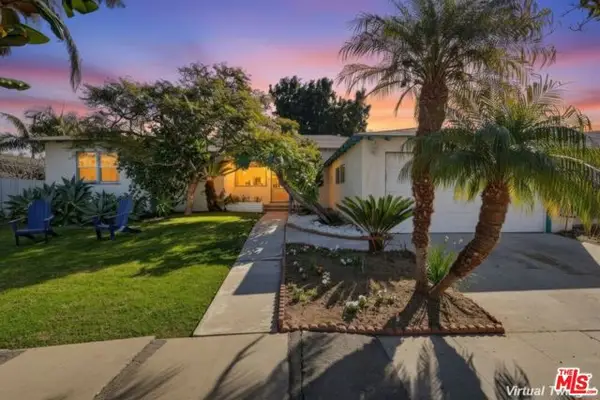 $1,750,000Active3 beds 3 baths1,600 sq. ft.
$1,750,000Active3 beds 3 baths1,600 sq. ft.7024 Kentwood Avenue, Los Angeles, CA 90045
MLS# CL26644537Listed by: POWER BROKERS - New
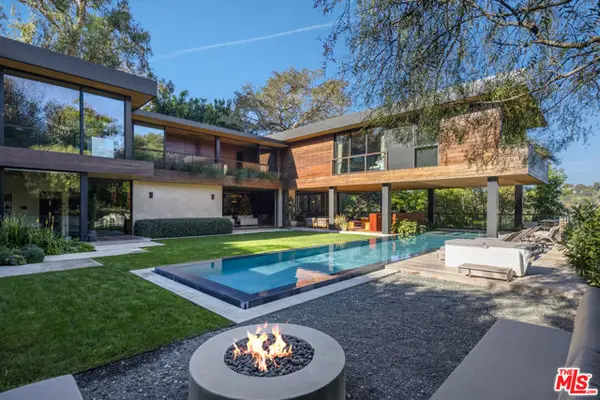 $12,500,000Active3 beds 5 baths5,442 sq. ft.
$12,500,000Active3 beds 5 baths5,442 sq. ft.9551 Oak Pass Road, Beverly Hills, CA 90210
MLS# CL26644657Listed by: CAROLWOOD ESTATES - New
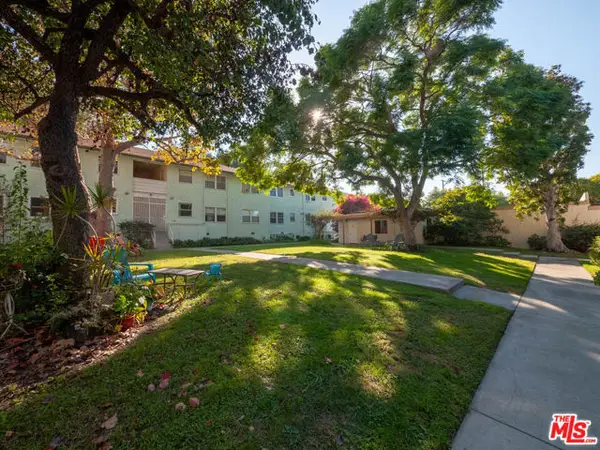 $489,000Active2 beds 2 baths867 sq. ft.
$489,000Active2 beds 2 baths867 sq. ft.3635 Kalsman Drive #4, Los Angeles, CA 90016
MLS# CL26644881Listed by: COMPASS - New
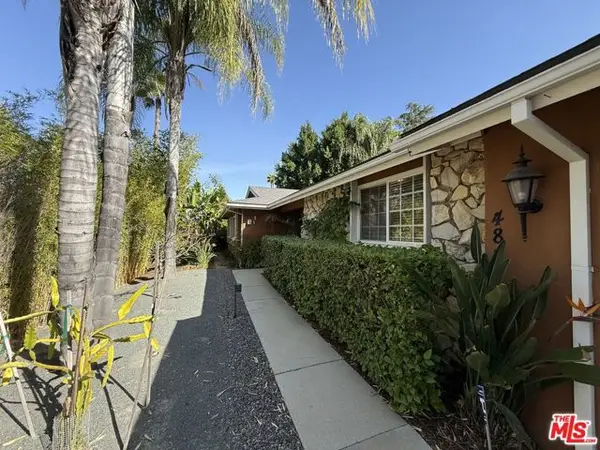 $1,695,000Active5 beds 4 baths2,397 sq. ft.
$1,695,000Active5 beds 4 baths2,397 sq. ft.4840 Adele Court, Woodland Hills (los Angeles), CA 91364
MLS# CL26645095Listed by: BADER REALTY, INC. - New
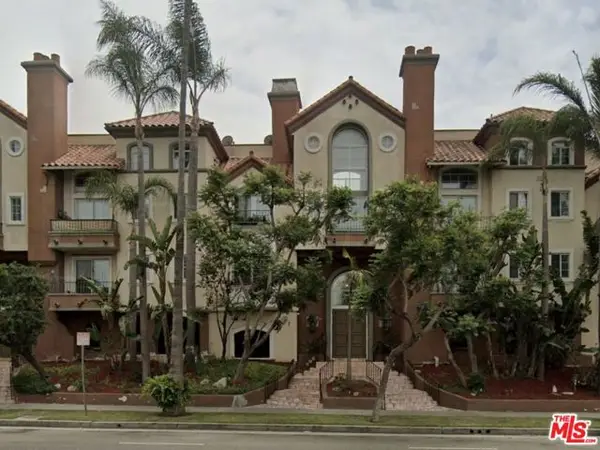 $599,000Active2 beds 2 baths1,076 sq. ft.
$599,000Active2 beds 2 baths1,076 sq. ft.7100 La Tijera Boulevard #B101, Los Angeles, CA 90045
MLS# CL26645147Listed by: CHASE SKYE REALTY GROUP - New
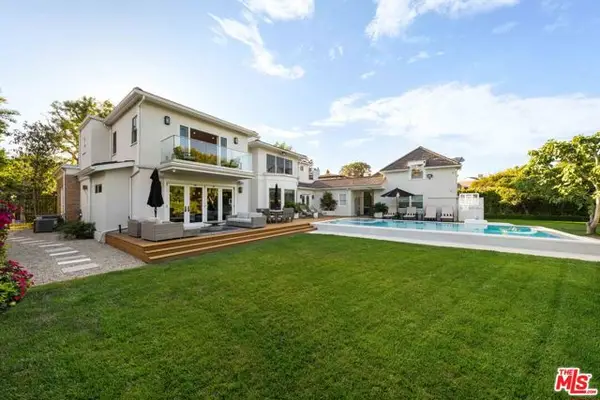 $8,699,000Active5 beds 7 baths6,193 sq. ft.
$8,699,000Active5 beds 7 baths6,193 sq. ft.228 S Hudson Avenue, Los Angeles, CA 90004
MLS# CL26645243Listed by: RODEO REALTY - New
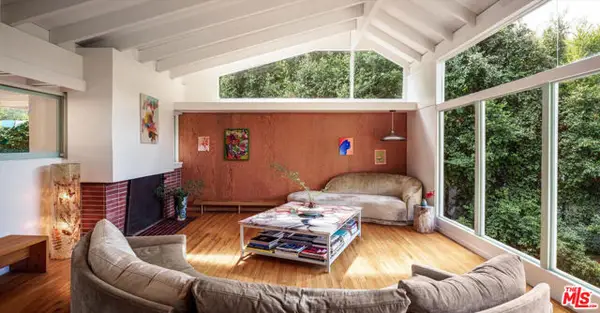 $2,495,000Active4 beds 3 baths1,662 sq. ft.
$2,495,000Active4 beds 3 baths1,662 sq. ft.2764 Outpost Drive, Los Angeles, CA 90068
MLS# CL26645321Listed by: COMPASS - New
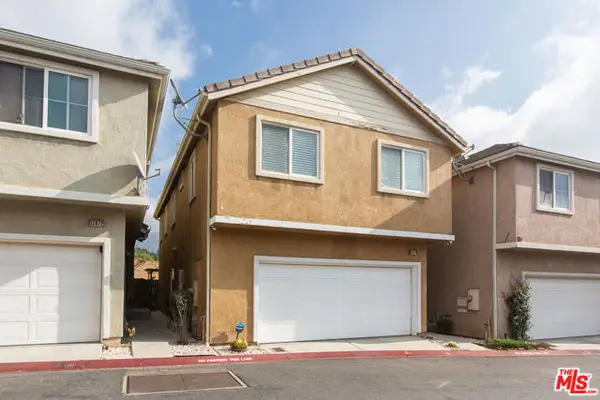 $645,000Active3 beds 3 baths1,616 sq. ft.
$645,000Active3 beds 3 baths1,616 sq. ft.12870 Four Palms Lane, Sylmar (los Angeles), CA 91342
MLS# CL26645357Listed by: KELLER WILLIAMS REALTY LOS FELIZ - New
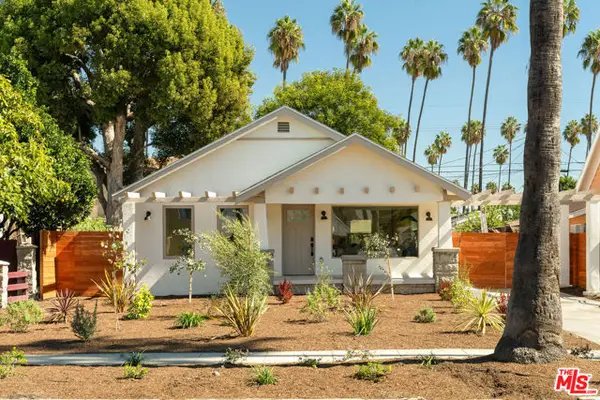 $1,199,000Active4 beds 3 baths2,076 sq. ft.
$1,199,000Active4 beds 3 baths2,076 sq. ft.4606 10th Avenue, Los Angeles, CA 90043
MLS# CL26645421Listed by: ACME REAL ESTATE

