1551 Lucretia Avenue, Los Angeles, CA 90026
Local realty services provided by:Better Homes and Gardens Real Estate Wine Country Group
1551 Lucretia Avenue,Los Angeles, CA 90026
$3,495,000
- 6 Beds
- 5 Baths
- 4,576 sq. ft.
- Single family
- Active
Listed by: oliver thornton, sarah emerson
Office: hollywood estates
MLS#:25582415
Source:CRMLS
Price summary
- Price:$3,495,000
- Price per sq. ft.:$763.77
About this home
Welcome to the "NELA Observatory", a breathtaking new construction that blends mid-century modern inspiration with today's finest design and functionality, set on a private and peaceful cul-de-sac with jetliner views of DTLA and the surrounding mountains. Every level of this three-story residence was crafted to capture sweeping sunsets and shimmering city lights. The entire lower level is a private two-bedroom, one-bathroom ADU with its own address and entrance, complete with an open-concept kitchen, laundry, multiple balconies, and unobstructed vistasideal as an income-generating rental, guest quarters, or space for loved ones. Upstairs, the main residence features three bedrooms and three bathrooms, including a serene primary suite with a private veranda overlooking Echo Park Lake, downtown, and the Hollywood Hills, plus a spa-inspired bath with soaking tub. The main level is designed for entertaining with floor-to-ceiling windows, wraparound balconies, and views of the Hollywood Sign on clear days. A chef's kitchen with Viking appliances, generous counter space, and seamless flow into the living areas anchors this floor, complemented by an office or fourth bedroom with its own bath. Altogether, the home offers six bedrooms and five bathrooms, a two-car garage, additional driveway and street parking, and a clean, gated entryway. For outdoor enthusiasts, the property is walking distance to Elysian Park's hiking trails and just minutes from Griffith Park, Dodger Stadium, and Sunset Blvd. Local favorites like Valerie Bakery, Canyon Coffee, and Glowing Plant-Based Eatery are nearby, along with Stronghold Climbing Gym, wellness centers, and EV charging stations. Adding even more appeal, conceptual renderings are showcased for a pool, pool deck, and sport court, highlighting the incredible potential of the outdoor spaces should a buyer choose to develop them. Offering endless opportunities for relaxation and adventure, the NELA Observatory is hillside living at its most inspiring.
Contact an agent
Home facts
- Year built:2024
- Listing ID #:25582415
- Added:105 day(s) ago
- Updated:December 19, 2025 at 02:27 PM
Rooms and interior
- Bedrooms:6
- Total bathrooms:5
- Full bathrooms:5
- Living area:4,576 sq. ft.
Heating and cooling
- Cooling:Central Air
- Heating:Central Furnace
Structure and exterior
- Year built:2024
- Building area:4,576 sq. ft.
- Lot area:0.15 Acres
Finances and disclosures
- Price:$3,495,000
- Price per sq. ft.:$763.77
New listings near 1551 Lucretia Avenue
- New
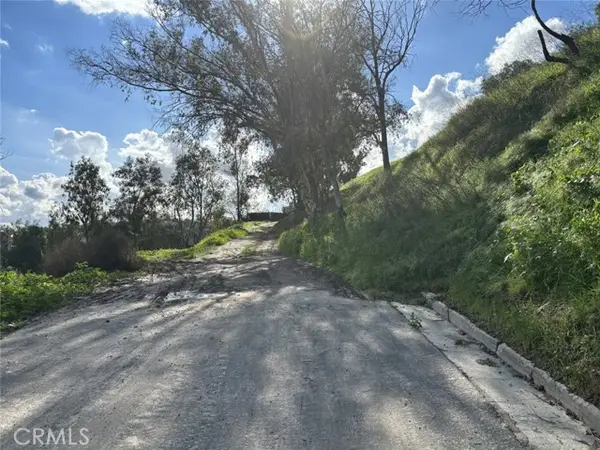 $139,000Active0.17 Acres
$139,000Active0.17 Acres0 APN: 5217017024, Los Angeles, CA 90032
MLS# SR26002778Listed by: JOHNHART REAL ESTATE - New
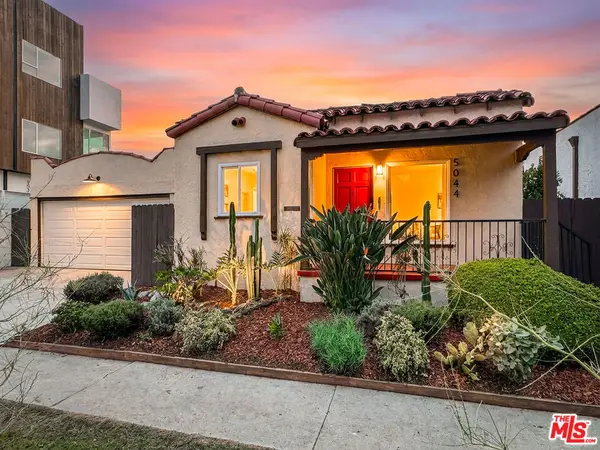 $895,000Active2 beds 2 baths925 sq. ft.
$895,000Active2 beds 2 baths925 sq. ft.5044 Pickford Street, Los Angeles, CA 90019
MLS# 26632877Listed by: COMPASS - New
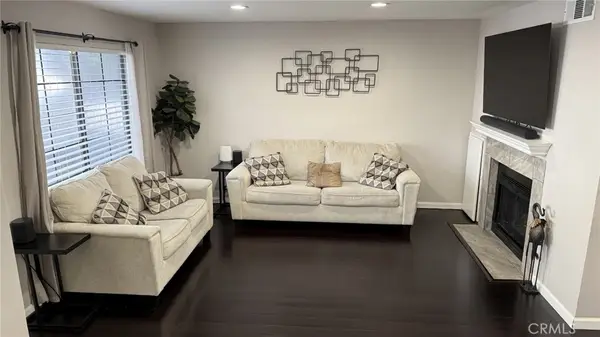 $519,000Active3 beds 3 baths1,375 sq. ft.
$519,000Active3 beds 3 baths1,375 sq. ft.11300 Foothill Boulevard #33, Lakeview Terrace, CA 91342
MLS# SR26003342Listed by: EXCLUSIVE ESTATE PROPERTIES INC - New
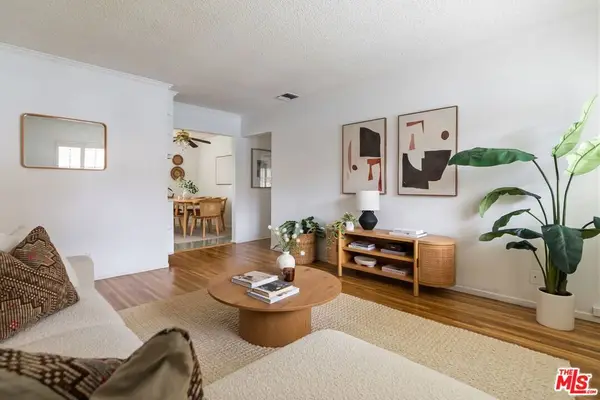 $485,000Active2 beds 2 baths900 sq. ft.
$485,000Active2 beds 2 baths900 sq. ft.5882 Bowcroft Street #3, Los Angeles, CA 90016
MLS# 26632843Listed by: COMPASS - New
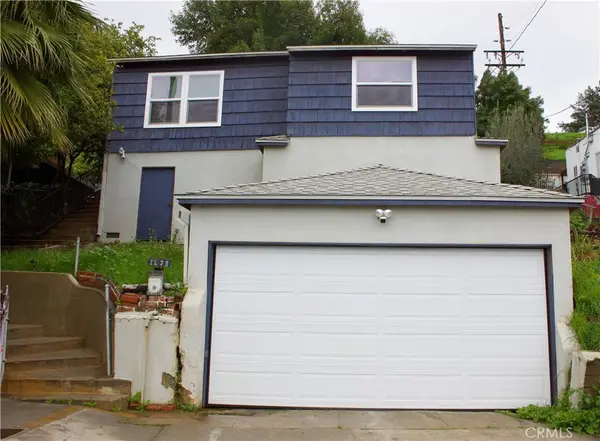 $710,000Active3 beds 1 baths979 sq. ft.
$710,000Active3 beds 1 baths979 sq. ft.1278 Van Pelt, Los Angeles, CA 90063
MLS# CV26002691Listed by: ELEVATE REAL ESTATE AGENCY - New
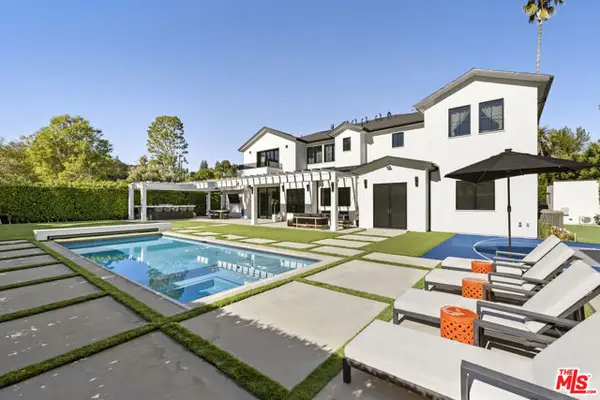 $7,500,000Active6 beds 8 baths6,927 sq. ft.
$7,500,000Active6 beds 8 baths6,927 sq. ft.16866 Mooncrest Drive, Encino (los Angeles), CA 91436
MLS# CL25631537Listed by: COMPASS - New
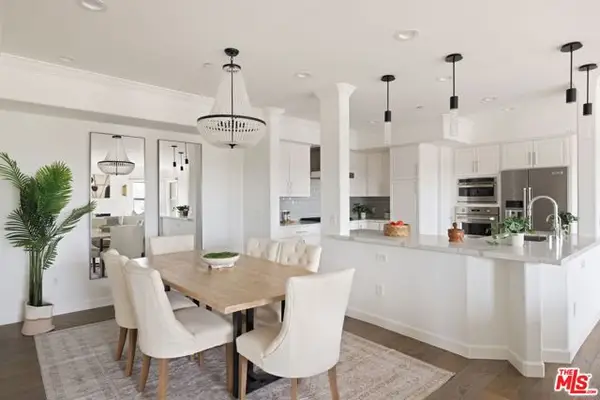 $1,995,000Active3 beds 4 baths2,310 sq. ft.
$1,995,000Active3 beds 4 baths2,310 sq. ft.432 S Willaman Drive #401, Los Angeles, CA 90048
MLS# CL26632489Listed by: COMPASS - New
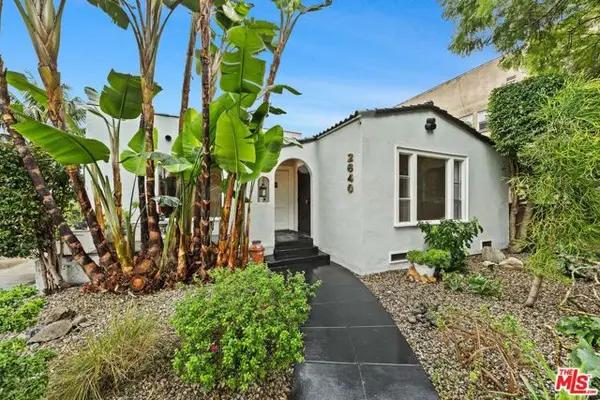 $1,079,000Active4 beds 3 baths1,828 sq. ft.
$1,079,000Active4 beds 3 baths1,828 sq. ft.2640 Vineyard Avenue, Los Angeles, CA 90016
MLS# CL26632761Listed by: BRICK AND MORTAR REAL ESTATE - New
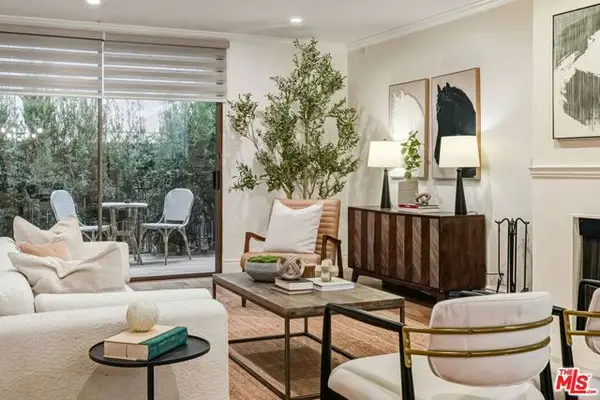 $839,900Active2 beds 2 baths1,318 sq. ft.
$839,900Active2 beds 2 baths1,318 sq. ft.1250 S Beverly Glen Boulevard #107, Los Angeles, CA 90024
MLS# CL26632823Listed by: COMPASS - New
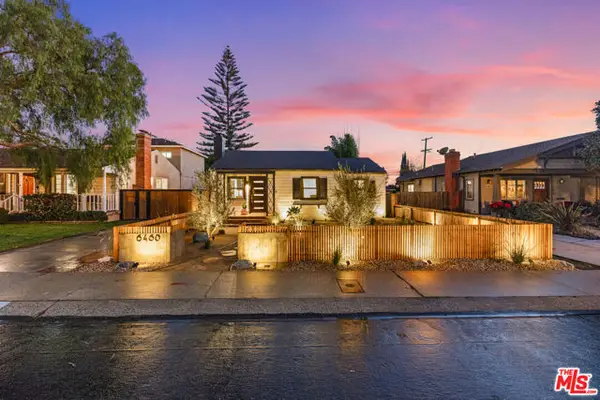 $1,397,000Active3 beds 2 baths1,278 sq. ft.
$1,397,000Active3 beds 2 baths1,278 sq. ft.6460 W 82nd Street, Los Angeles, CA 90045
MLS# CL26633077Listed by: COMPASS
