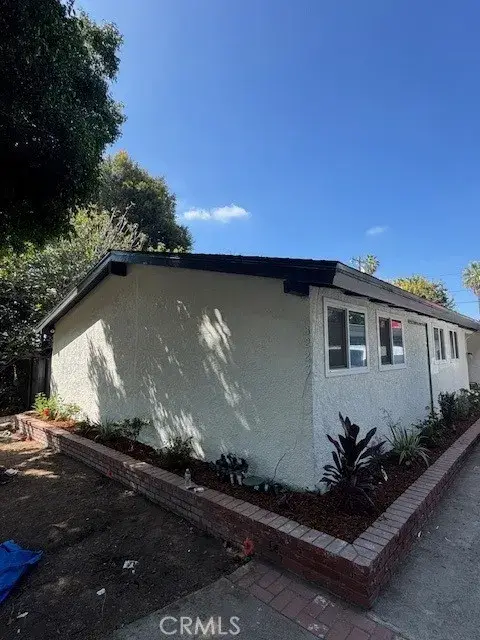1622 Viewmont Drive, Los Angeles, CA 90069
Local realty services provided by:Better Homes and Gardens Real Estate Royal & Associates
1622 Viewmont Drive,Los Angeles, CA 90069
$12,995,000
- 5 Beds
- 8 Baths
- 9,027 sq. ft.
- Single family
- Active
Listed by:estel hilton
Office:the beverly hills estates
MLS#:CL25534241
Source:CA_BRIDGEMLS
Price summary
- Price:$12,995,000
- Price per sq. ft.:$1,439.57
About this home
One of the most spectacular properties ever built in the legendary Hollywood Hills, this modern estate is set atop a private, one-acre promontory just above the iconic Sunset Strip. The 9,027 SF home is hidden behind gates and accessed via a long private drive that opens to a grand circular motor court. The contemporary entrance welcomes you with sweeping city views. Designed for seamless indoor/outdoor living, the open floor plan features floor-to-ceiling pocketing glass doors throughout, revealing multiple outdoor spaces perfect for entertaining. The main level features a formal dining room adorned with a glass-enclosed wine cellar, a chic entertainer's bar, and a gourmet kitchen that opens onto an expansive lawn featuring a dining area and fireplace, perfect for al fresco evenings overlooking the Pacific Ocean and California's signature sunsets. The second floor boasts a capacious living area, high ceilings, and impressive pocketed glass windows framing the picture-perfect views of the infinity pool and spa with jetliner views from Downtown LA to the ocean. The expansive primary suite offers direct pool access, a spa-inspired bath with dual showers, a standalone tub, and a spectacular two-story closet filled with natural light. A stylish office with dramatic city views include
Contact an agent
Home facts
- Year built:2018
- Listing ID #:CL25534241
- Added:150 day(s) ago
- Updated:October 03, 2025 at 02:59 PM
Rooms and interior
- Bedrooms:5
- Total bathrooms:8
- Full bathrooms:5
- Living area:9,027 sq. ft.
Heating and cooling
- Cooling:Central Air
- Heating:Central
Structure and exterior
- Year built:2018
- Building area:9,027 sq. ft.
- Lot area:0.99 Acres
Finances and disclosures
- Price:$12,995,000
- Price per sq. ft.:$1,439.57
New listings near 1622 Viewmont Drive
- New
 $2,345,000Active4 beds 3 baths1,991 sq. ft.
$2,345,000Active4 beds 3 baths1,991 sq. ft.4128 Kenyon Avenue, Los Angeles, CA 90066
MLS# CL25578335Listed by: PARDEE PROPERTIES - New
 $759,000Active2 beds 2 baths994 sq. ft.
$759,000Active2 beds 2 baths994 sq. ft.8707 Falmouth Avenue, Playa Del Rey (los Angeles), CA 90293
MLS# CRSB25219576Listed by: BEACH CITY BROKERS - New
 $600,000Active2 beds 2 baths1,050 sq. ft.
$600,000Active2 beds 2 baths1,050 sq. ft.7742 Redlands Street #H1033, Playa Del Rey (los Angeles), CA 90293
MLS# CRSR25193678Listed by: REAL BROKER - New
 $499,800Active2 beds 3 baths1,297 sq. ft.
$499,800Active2 beds 3 baths1,297 sq. ft.15554 Parthenia Street #6, North Hills (los Angeles), CA 91343
MLS# CRSR25228201Listed by: PINNACLE ESTATE PROPERTIES, INC. - New
 $5,750,000Active4 beds 4 baths3,300 sq. ft.
$5,750,000Active4 beds 4 baths3,300 sq. ft.1046 Chautauqua Boulevard, Pacific Palisades, CA 90272
MLS# 25599755Listed by: COLDWELL BANKER REALTY - New
 $1,598,000Active4 beds 3 baths1,910 sq. ft.
$1,598,000Active4 beds 3 baths1,910 sq. ft.1249 S Burnside Ave, Los Angeles, CA 90019
MLS# OC25231588Listed by: PINNACLE REAL ESTATE GROUP - New
 $989,000Active2 beds 2 baths1,950 sq. ft.
$989,000Active2 beds 2 baths1,950 sq. ft.1100 S Grand #A008, Los Angeles, CA 90015
MLS# PV25231543Listed by: KELLER WILLIAMS PALOS VERDES - New
 $899,999Active4 beds 2 baths1,540 sq. ft.
$899,999Active4 beds 2 baths1,540 sq. ft.8223 Garden Grove Avenue, Reseda, CA 91335
MLS# SB25231104Listed by: EXP REALTY OF CALIFORNIA INC - New
 $739,950Active3 beds 1 baths1,324 sq. ft.
$739,950Active3 beds 1 baths1,324 sq. ft.6939 White Oak Avenue, Reseda, CA 91335
MLS# SR25227375Listed by: RODEO REALTY - New
 $1,349,000Active4 beds 3 baths2,053 sq. ft.
$1,349,000Active4 beds 3 baths2,053 sq. ft.24224 Welby Way, West Hills, CA 91307
MLS# SR25231610Listed by: RODEO REALTY
