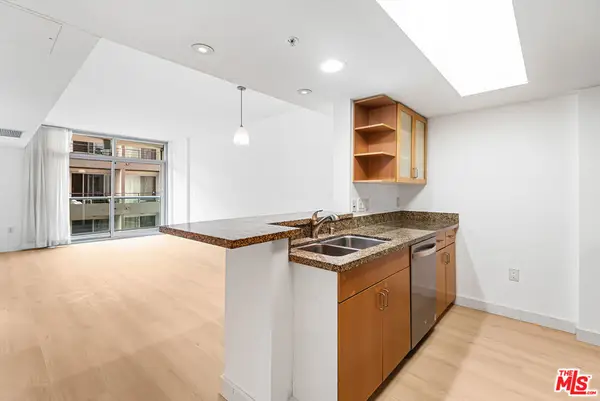1624 Westerly Terrace, Los Angeles, CA 90026
Local realty services provided by:Better Homes and Gardens Real Estate Town Center
1624 Westerly Terrace,Los Angeles, CA 90026
$2,750,000
- 5 Beds
- 6 Baths
- 4,315 sq. ft.
- Single family
- Active
Listed by:viktor aberg
Office:the agency
MLS#:25597445
Source:CRMLS
Price summary
- Price:$2,750,000
- Price per sq. ft.:$637.31
About this home
A rare Silver Lake triplex, this property combines a striking architectural main residence with a detached duplex discreetly positioned at the rear of the lot. Together, the ensemble offers both architectural distinction and valuable income potential.A true work of modern architecture, the main residence was designed in 1989 by J. Frank Fitzgibbons, AIA. Celebrated for its bold geometry and dramatic volumes, the home has now been fully remodeled with refined Scandinavian-style finishes. Situated in one of Silver Lake's most sought-after enclaves, it is moments from acclaimed shops, dining, and the vibrant cultural energy that defines the neighborhood. Inside, soaring ceilings and a procession of skylights create a dynamic interplay of light and space. A sweeping staircase serves as the home's dramatic centerpiece, while expansive windows and balconies open the interiors to the surrounding environment. The Scandinavian-inspired designmarked by clean lines, natural textures, and a serene paletteamplifies both warmth and sophistication.The main residence features three generous bedroom suites, including a primary suite with dual closets, plus a versatile den ideal for a home office or creative space. Direct access to the two-car garage provides convenience and functionality, complementing the home's thoughtful layout. Every detail has been carefully updated to reflect modern living while honoring the home's architectural roots.Adding extraordinary versatility, the detached duplex at 1625 Rendall Place comprises two one-bedroom / one-bathroom units totaling 1,140 square feet, accompanied by three enclosed garages. Entirely separate from the main home yet seamlessly integrated into the property, this private secondary structure enhances the offering with exceptional flexibility and income potentialmaking the residence a true Silver Lake triplex of rare caliber.
Contact an agent
Home facts
- Year built:1989
- Listing ID #:25597445
- Added:1 day(s) ago
- Updated:September 27, 2025 at 04:25 AM
Rooms and interior
- Bedrooms:5
- Total bathrooms:6
- Full bathrooms:6
- Living area:4,315 sq. ft.
Heating and cooling
- Heating:Central
Structure and exterior
- Year built:1989
- Building area:4,315 sq. ft.
- Lot area:0.11 Acres
Finances and disclosures
- Price:$2,750,000
- Price per sq. ft.:$637.31
New listings near 1624 Westerly Terrace
- New
 $1,125,000Active2 beds 2 baths1,467 sq. ft.
$1,125,000Active2 beds 2 baths1,467 sq. ft.100 S Wetherly Drive #4, Los Angeles, CA 90048
MLS# CL25597215Listed by: COMPASS - New
 $985,000Active2 beds 3 baths1,243 sq. ft.
$985,000Active2 beds 3 baths1,243 sq. ft.11949 Goshen Avenue #308, Los Angeles, CA 90049
MLS# IG25226645Listed by: KELLER WILLIAMS REALTY - New
 $1,500,000Active4 beds 3 baths2,513 sq. ft.
$1,500,000Active4 beds 3 baths2,513 sq. ft.11205 Salerno way, PORTER RANCH, CA 91326
MLS# SR25226565Listed by: PINNACLE ESTATE PROPERTIES, INC. - New
 $449,999Active2 beds 2 baths1,221 sq. ft.
$449,999Active2 beds 2 baths1,221 sq. ft.13540 Hubbard Street #21, Sylmar, CA 91342
MLS# SR25226681Listed by: RELIANCE REALTY INC. - Open Sun, 2 to 5pmNew
 $2,795,000Active4 beds 4 baths3,092 sq. ft.
$2,795,000Active4 beds 4 baths3,092 sq. ft.2111 Kress Street, Los Angeles, CA 90046
MLS# 25598077Listed by: ROCK REALTY GROUP - Open Sat, 11am to 2pmNew
 $1,049,900Active-- beds -- baths1,812 sq. ft.
$1,049,900Active-- beds -- baths1,812 sq. ft.919 919 1/2 W 49th, Los Angeles, CA 90037
MLS# SR25225683Listed by: SYNC BROKERAGE, INC. - New
 $3,690,000Active3 beds 5 baths
$3,690,000Active3 beds 5 baths2205 Canyonback Road, Los Angeles, CA 90049
MLS# CL25588419Listed by: COLDWELL BANKER REALTY - New
 $1,020,000Active-- beds -- baths1 sq. ft.
$1,020,000Active-- beds -- baths1 sq. ft.1307 W Martin Luther King Jr Boulevard, Los Angeles, CA 90037
MLS# SB25226812Listed by: CENTURY 21 UNION REALTY - New
 $1,439,000Active4 beds 3 baths2,122 sq. ft.
$1,439,000Active4 beds 3 baths2,122 sq. ft.2330 Glover Place, Los Angeles, CA 90031
MLS# P1-24297Listed by: COMPASS - New
 $659,000Active1 beds 1 baths859 sq. ft.
$659,000Active1 beds 1 baths859 sq. ft.13700 Marina Pointe Drive #421, Marina Del Rey, CA 90292
MLS# 25589711Listed by: JESSE WEINBERG
