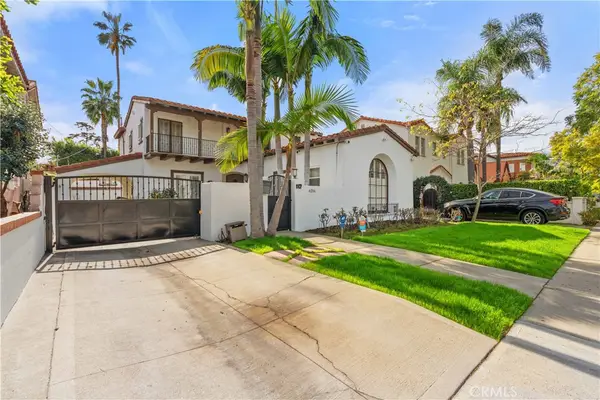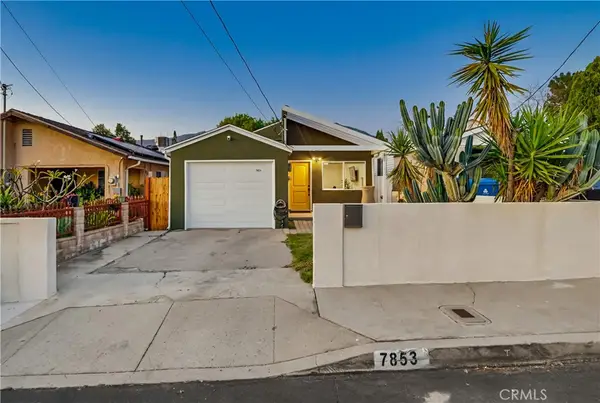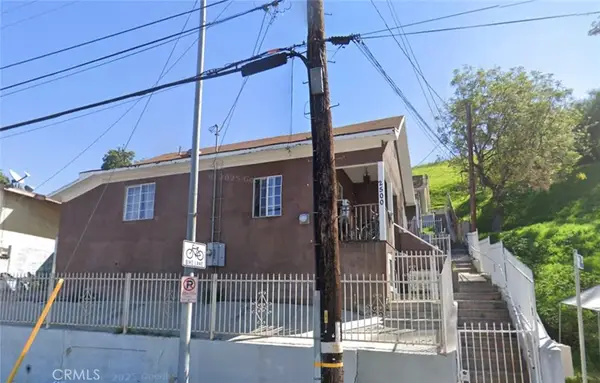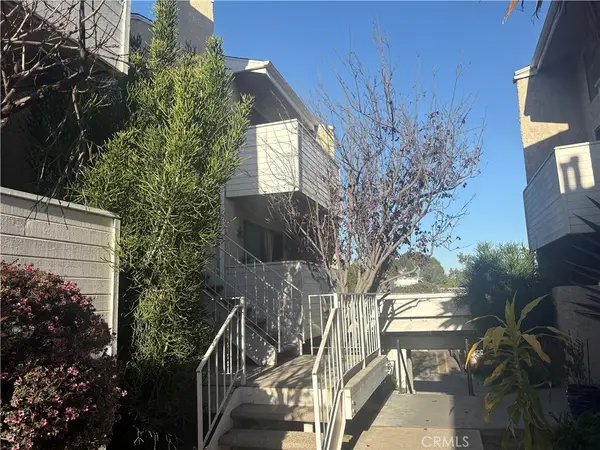1729 W 51st Place, Los Angeles, CA 90062
Local realty services provided by:Better Homes and Gardens Real Estate Everything Real Estate
1729 W 51st Place,Los Angeles, CA 90062
$850,410
- 3 Beds
- 2 Baths
- 1,844 sq. ft.
- Single family
- Active
Listed by: nancy cueva, myra castillo
Office: exp realty of greater los angeles, inc.
MLS#:SB25166325
Source:CRMLS
Price summary
- Price:$850,410
- Price per sq. ft.:$461.18
About this home
Spanish-style character meets modern upgrades at 1729 W 51st Pl, centrally located near the 10, 110, and 105 freeways. This thoughtfully renovated home features an open-concept layout with vaulted ceilings, exposed wood beams, skylights, and smooth plaster walls. The living, dining, and kitchen areas flow together seamlessly, perfect for everyday living and entertaining. Updates include new electrical wiring and main panel, copper plumbing, HVAC, insulation, drywall, and a 50-year roof installed just 10 years ago. Dual-pane windows (installed in 2020) bring in natural light, while updated LED lighting and a freshly painted exterior enhance energy efficiency and curb appeal. Original solid oak floors lie beneath the current flooring, and solid wood trim, doors, and custom touches add lasting value. The gated brick driveway and spacious backyard offer privacy and room to entertain.
A perfect blend of style, function, and location don’t miss this exceptional LA home.
Contact an agent
Home facts
- Year built:1912
- Listing ID #:SB25166325
- Added:212 day(s) ago
- Updated:February 21, 2026 at 02:20 PM
Rooms and interior
- Bedrooms:3
- Total bathrooms:2
- Full bathrooms:2
- Living area:1,844 sq. ft.
Heating and cooling
- Cooling:Central Air
- Heating:Central Furnace
Structure and exterior
- Year built:1912
- Building area:1,844 sq. ft.
- Lot area:0.13 Acres
Utilities
- Water:Public
- Sewer:Public Sewer
Finances and disclosures
- Price:$850,410
- Price per sq. ft.:$461.18
New listings near 1729 W 51st Place
- New
 $449,000Active2 beds 1 baths836 sq. ft.
$449,000Active2 beds 1 baths836 sq. ft.14821 Sherman Way #12, Van Nuys, CA 91405
MLS# 26647843Listed by: COLDWELL BANKER REALTY - New
 $1,700,000Active0.17 Acres
$1,700,000Active0.17 Acres720 Lachman Lane, Pacific Palisades, CA 90272
MLS# 26654597Listed by: RE/MAX ALLIANCE GROUP - New
 $740,000Active2 beds 2 baths1,260 sq. ft.
$740,000Active2 beds 2 baths1,260 sq. ft.917 S New Hampshire Avenue #202, Los Angeles, CA 90006
MLS# 26654981Listed by: SEEDERS REAL ESTATE - Open Sun, 1 to 4pmNew
 $2,350,000Active4 beds 4 baths2,518 sq. ft.
$2,350,000Active4 beds 4 baths2,518 sq. ft.6216 W 5th, West Hollywood, CA 90048
MLS# AR26038510Listed by: COMPASS - New
 $899,500Active-- beds -- baths2,020 sq. ft.
$899,500Active-- beds -- baths2,020 sq. ft.1249 1251 W 39th Street #2, Los Angeles, CA 90037
MLS# DW26026695Listed by: HOMESIDE REAL ESTATE - New
 $889,000Active3 beds 2 baths1,237 sq. ft.
$889,000Active3 beds 2 baths1,237 sq. ft.7853 Jayseel, Sunland, CA 91040
MLS# DW26034298Listed by: ERICK MEDRANO, BROKER - New
 $625,000Active2 beds 1 baths788 sq. ft.
$625,000Active2 beds 1 baths788 sq. ft.1219 W 98th, Los Angeles, CA 90044
MLS# OC26036380Listed by: RE/MAX TERRASOL - New
 $759,000Active-- beds -- baths
$759,000Active-- beds -- baths640 W Redondo Beach, Gardena, CA 90247
MLS# PW26033754Listed by: 1VISION REAL ESTATE - New
 $1,015,000Active-- beds -- baths2,431 sq. ft.
$1,015,000Active-- beds -- baths2,431 sq. ft.2500 Lincoln Park Ave, Los Angeles, CA 90031
MLS# PW26035852Listed by: CIRCLE REAL ESTATE - New
 $550,000Active1 beds 1 baths739 sq. ft.
$550,000Active1 beds 1 baths739 sq. ft.10521 National Boulevard #207, Los Angeles, CA 90034
MLS# SR26037454Listed by: PINNACLE ESTATE PROPERTIES, INC.

