1741 Kent Street, Los Angeles, CA 90026
Local realty services provided by:Better Homes and Gardens Real Estate Royal & Associates
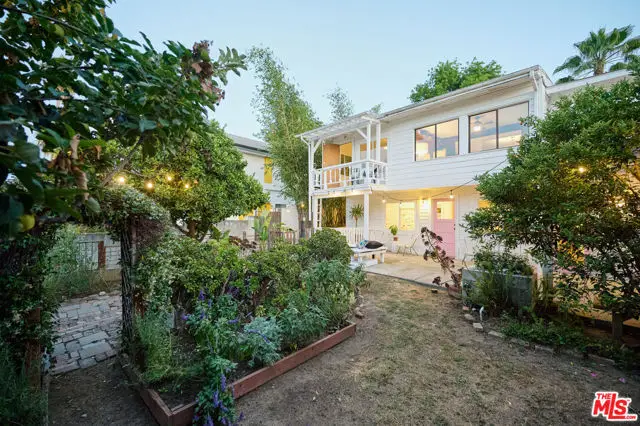
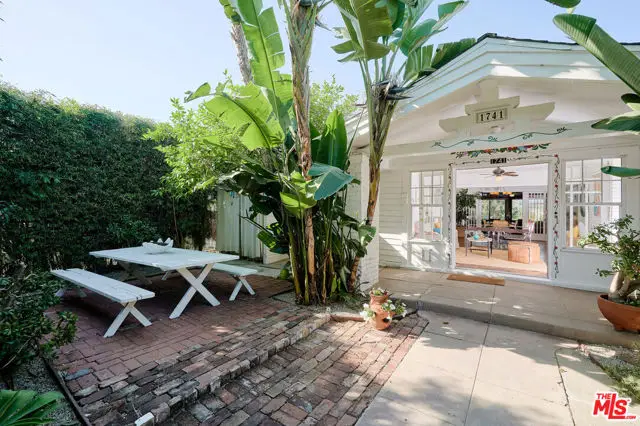
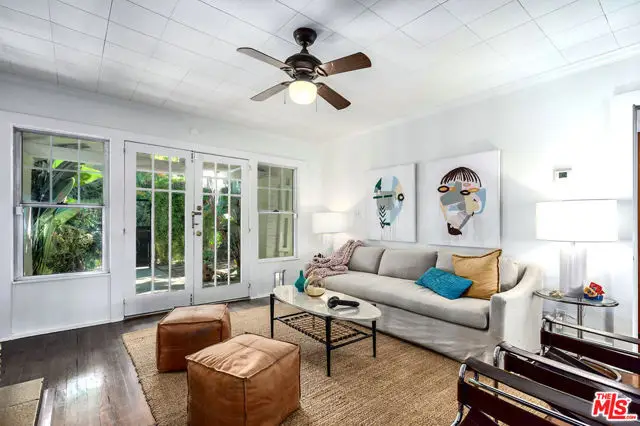
1741 Kent Street,Los Angeles, CA 90026
$1,745,000
- 6 Beds
- 2 Baths
- 2,778 sq. ft.
- Single family
- Active
Listed by:nicole reber
Office:douglas elliman
MLS#:CL25548631
Source:CA_BRIDGEMLS
Price summary
- Price:$1,745,000
- Price per sq. ft.:$628.15
About this home
Welcome to a rare Eastside bungalow compound where vintage character meets dynamic, multi-level livingdesigned to evolve with you, whether you're growing a family, building a business, or seeking space to create and entertain. Set above the city with sweeping views of the San Gabriel Mountains and Echo Park fountains, this hillside home offers flexible living across two levels, each with its own kitchen, living, dining, and laundry areas. Whether you imagine hosting large gatherings, running a creative studio, or creating multi-generational living space, this layout adapts to fit your life's next phase. The upper level features 4 bedrooms plus an office, while the lower level offers 2 bedrooms, an office, and a dressing roomproviding room to grow and reimagine over time. From the main entertaining spaces, you're greeted with city and mountain views that change throughout the day, creating an inspiring backdrop for everyday living. Period details like brick archways, built-in cabinetry, vintage wallpaper, and colorful tile have been thoughtfully preserved, blending authenticity with warmth. Outdoors, the backyard is a true oasis, filled with mature fruit treesorange, avocado, apple, kumquat, lemon, and figa chicken coop, and multiple outdoor dining and lounge areas. Host friends u
Contact an agent
Home facts
- Year built:1914
- Listing Id #:CL25548631
- Added:77 day(s) ago
- Updated:August 22, 2025 at 03:32 PM
Rooms and interior
- Bedrooms:6
- Total bathrooms:2
- Full bathrooms:2
- Living area:2,778 sq. ft.
Heating and cooling
- Heating:Central
Structure and exterior
- Year built:1914
- Building area:2,778 sq. ft.
- Lot area:0.17 Acres
Finances and disclosures
- Price:$1,745,000
- Price per sq. ft.:$628.15
New listings near 1741 Kent Street
- New
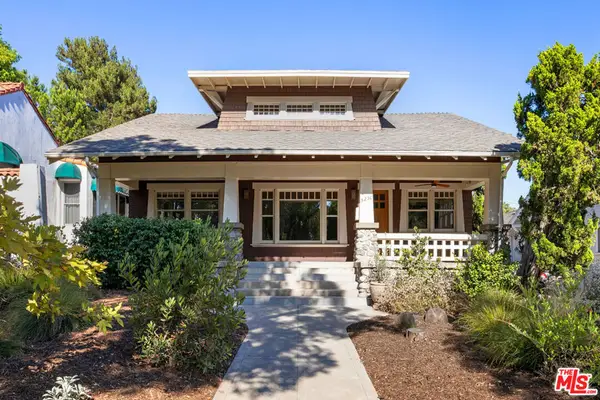 $1,895,000Active3 beds 3 baths2,967 sq. ft.
$1,895,000Active3 beds 3 baths2,967 sq. ft.5230 La Roda Avenue, Los Angeles, CA 90041
MLS# 25579103Listed by: COLDWELL BANKER REALTY - New
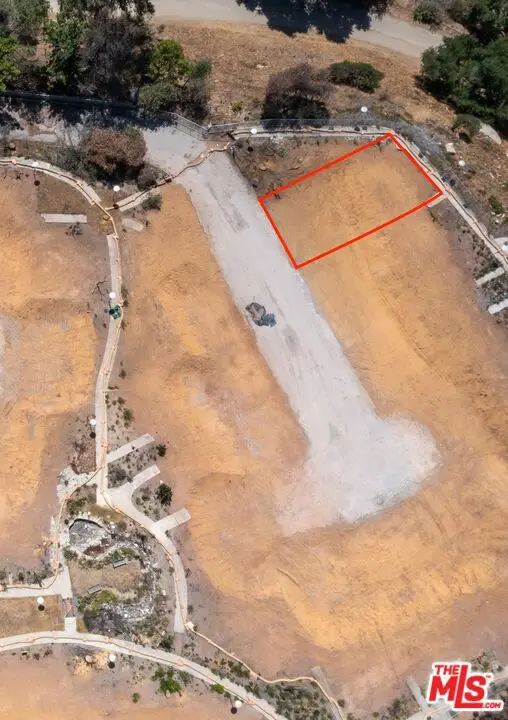 $525,000Active3.14 Acres
$525,000Active3.14 Acres1267 Palisades Drive, Pacific Palisades, CA 90272
MLS# 25581633Listed by: THE AGENCY - New
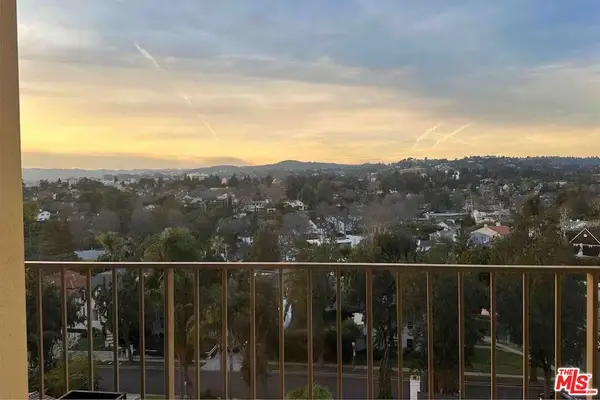 $925,000Active1 beds 2 baths1,105 sq. ft.
$925,000Active1 beds 2 baths1,105 sq. ft.10433 Wilshire Boulevard #808, Los Angeles, CA 90024
MLS# 25581851Listed by: LOFTWAY - New
 $1,429,000Active4 beds 4 baths2,305 sq. ft.
$1,429,000Active4 beds 4 baths2,305 sq. ft.1747 S Barrington Avenue #102, Los Angeles, CA 90025
MLS# 25581901Listed by: SOTHEBY'S INTERNATIONAL REALTY - New
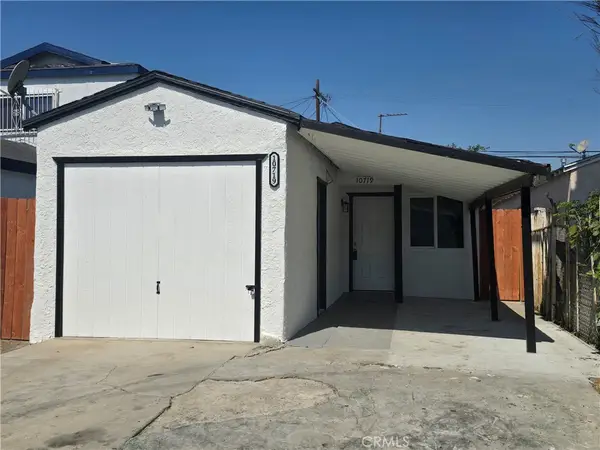 $584,000Active3 beds 2 baths967 sq. ft.
$584,000Active3 beds 2 baths967 sq. ft.10719 Mona Boulevard, Los Angeles, CA 90059
MLS# DW25189873Listed by: CENTURY 21 ALLSTARS - Open Sat, 2 to 5pmNew
 $7,377,777Active6 beds 9 baths8,200 sq. ft.
$7,377,777Active6 beds 9 baths8,200 sq. ft.4653 Vanalden Avenue, Tarzana, CA 91356
MLS# SR25187866Listed by: EQUITY UNION - Open Sat, 1 to 4pmNew
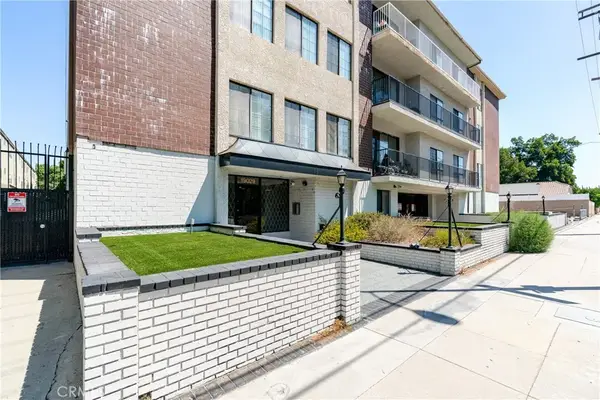 $525,000Active2 beds 2 baths1,496 sq. ft.
$525,000Active2 beds 2 baths1,496 sq. ft.19029 Nordhoff Street #108, Northridge, CA 91324
MLS# GD25189858Listed by: KELLER WILLIAMS R. E. SERVICES - New
 $1,264,000Active5 beds 4 baths2,350 sq. ft.
$1,264,000Active5 beds 4 baths2,350 sq. ft.24017 Sylvan Street, Woodland Hills, CA 91367
MLS# OC25189843Listed by: KELLER WILLIAMS REALTY - New
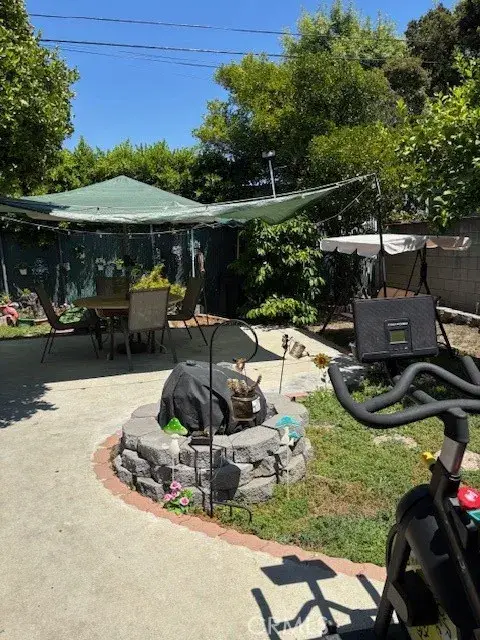 $850,000Active3 beds 1 baths1,014 sq. ft.
$850,000Active3 beds 1 baths1,014 sq. ft.8360 Katherine Avenue North #1, Panorama City, CA 91402
MLS# PW25189272Listed by: EXP REALTY OF CALIFORNIA INC - New
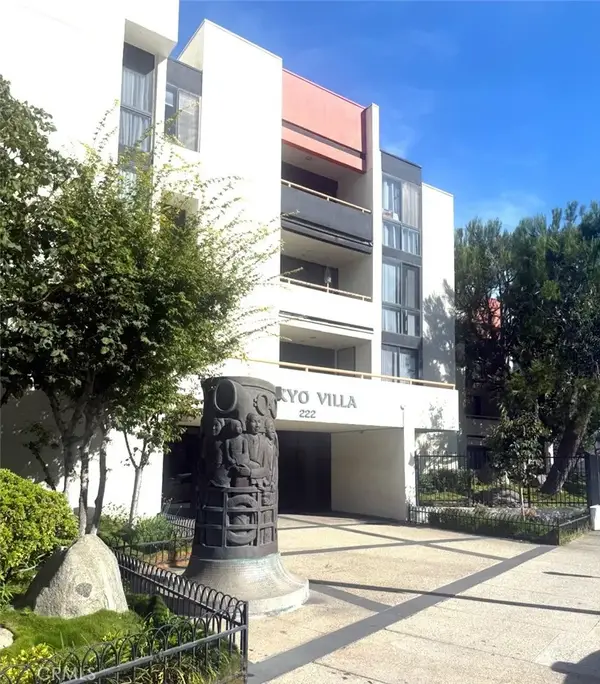 $570,000Active1 beds 1 baths907 sq. ft.
$570,000Active1 beds 1 baths907 sq. ft.222 S Central Avenue #320, Los Angeles, CA 90012
MLS# PW25189798Listed by: NEW STAR REALTY & INVESTMENT
