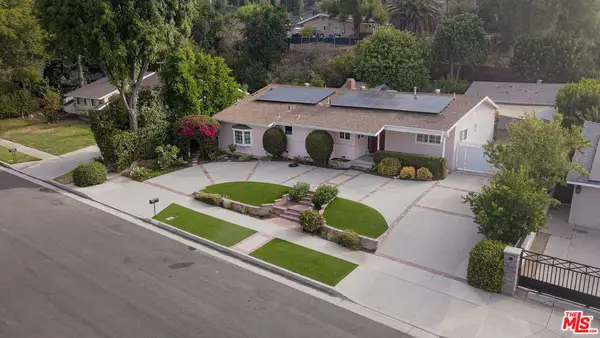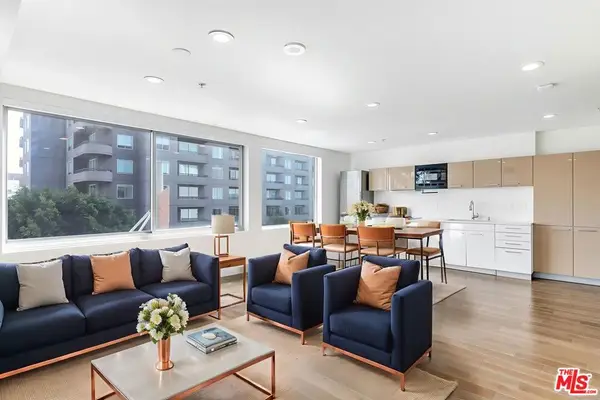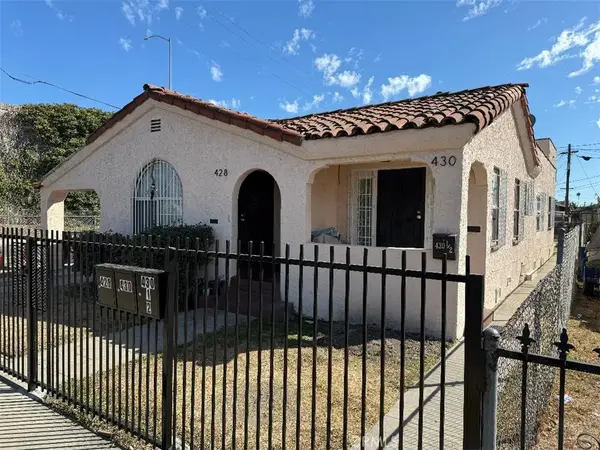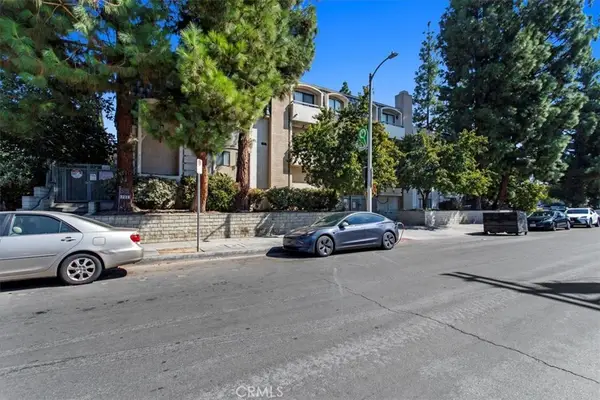1768 S Ogden Drive, Los Angeles, CA 90019
Local realty services provided by:Better Homes and Gardens Real Estate Royal & Associates
1768 S Ogden Drive,Los Angeles, CA 90019
$1,795,000
- 3 Beds
- 2 Baths
- 1,552 sq. ft.
- Single family
- Active
Listed by:alexandria jack
Office:compass
MLS#:CL25602395
Source:CA_BRIDGEMLS
Price summary
- Price:$1,795,000
- Price per sq. ft.:$1,156.57
About this home
Welcome home to this remodeled Spanish situated on prime, palm-tree lined Ogden Drive in the heart of Picfair Village. This is where sophisticated living and designer-driven elegance meet. Gated and set back from the street, this ready-to-go character enhanced classic is the one you've been waiting for. The enclosed front patio and welcoming greenspace - the perfect spot to start your day - welcomes you to a charming get away in the middle of the city. Walk through the handsome front door, where you are greeted by rich, hardwood floors throughout and a beautiful flowing floor plan. Natural light abounds from the floor-to-ceiling windows, helping to create a vibrantly chic allure. The expansive living room, enhanced with built-ins and a corner fireplace, is the perfect place to relax, read and listen to your favorite music. The design details continue with archways, curves, and high ceilings where an open kitchen and dining room awaits; the perfect spot to entertain or gather for a meal. Catalogue-worthy kitchen will inspire the chef in you, boasting stainless steel top-of-the-line Viking appliances, custom hood, white quartz countertops, custom cabinetry and a large island, the perfect breakfast spot. Convenient stackable washer/dryer in dedicated laundry closet for ease and func
Contact an agent
Home facts
- Year built:1932
- Listing ID #:CL25602395
- Added:1 day(s) ago
- Updated:October 10, 2025 at 10:33 AM
Rooms and interior
- Bedrooms:3
- Total bathrooms:2
- Full bathrooms:2
- Living area:1,552 sq. ft.
Heating and cooling
- Cooling:Central Air
- Heating:Central
Structure and exterior
- Year built:1932
- Building area:1,552 sq. ft.
- Lot area:0.11 Acres
Finances and disclosures
- Price:$1,795,000
- Price per sq. ft.:$1,156.57
New listings near 1768 S Ogden Drive
- New
 $1,299,000Active4 beds 2 baths2,294 sq. ft.
$1,299,000Active4 beds 2 baths2,294 sq. ft.8510 N Capistrano Avenue, West Hills, CA 91304
MLS# 25602209Listed by: BERKSHIRE HATHAWAY HOMESERVICES CALIFORNIA PROPERTIES - New
 $639,000Active1 beds 1 baths920 sq. ft.
$639,000Active1 beds 1 baths920 sq. ft.901 S Flower Street #408, Los Angeles, CA 90015
MLS# 25604025Listed by: COMPASS - New
 $879,999Active-- beds -- baths2,334 sq. ft.
$879,999Active-- beds -- baths2,334 sq. ft.428 W 69th Street, Los Angeles, CA 90003
MLS# DW25234252Listed by: THE AGENT AND COMPANY - Open Sat, 1 to 4pmNew
 $825,000Active3 beds 2 baths1,169 sq. ft.
$825,000Active3 beds 2 baths1,169 sq. ft.15815 Bassett Street, Lake Balboa, CA 91406
MLS# GD25235337Listed by: HUNTINGTON GROUP - New
 $799,000Active2 beds 1 baths905 sq. ft.
$799,000Active2 beds 1 baths905 sq. ft.560 Neva Place, Los Angeles, CA 90042
MLS# P1-24491Listed by: BERKSHIRE HATHAWAY HOME SERVIC - New
 $550,000Active2 beds 2 baths1,280 sq. ft.
$550,000Active2 beds 2 baths1,280 sq. ft.1234 Wilshire Blvd #507, Los Angeles, CA 90017
MLS# SB25221352Listed by: VISTA SOTHEBYS INTERNATIONAL REALTY - New
 $1,500,000Active-- beds -- baths2,028 sq. ft.
$1,500,000Active-- beds -- baths2,028 sq. ft.1414 Lake Shore, Los Angeles, CA 90026
MLS# SB25227327Listed by: BERKSHIRE HATHAWAY HSCP - Open Sat, 1 to 4pmNew
 $589,000Active3 beds 3 baths1,488 sq. ft.
$589,000Active3 beds 3 baths1,488 sq. ft.7230 Kelvin Avenue #6, Winnetka, CA 91306
MLS# SR25235577Listed by: CITYWIDE REALTY SERVICES - New
 $2,290,000Active0.17 Acres
$2,290,000Active0.17 Acres1101 Chautauqua Boulevard, Pacific Palisades, CA 90272
MLS# 25600811Listed by: AMALFI ESTATES - New
 $628,000Active1 beds 1 baths786 sq. ft.
$628,000Active1 beds 1 baths786 sq. ft.1840 Camden #202, West Los Angeles, CA 90025
MLS# RS25232909Listed by: C-21 ASTRO
