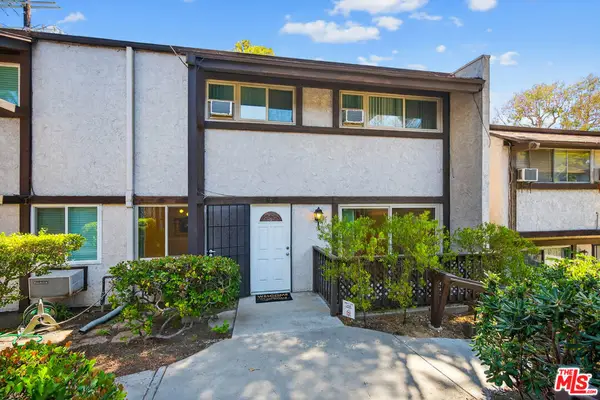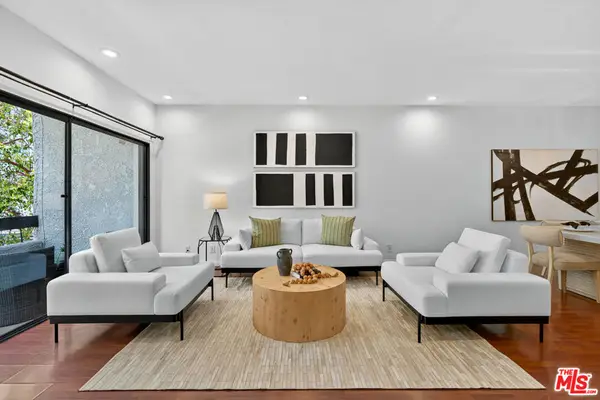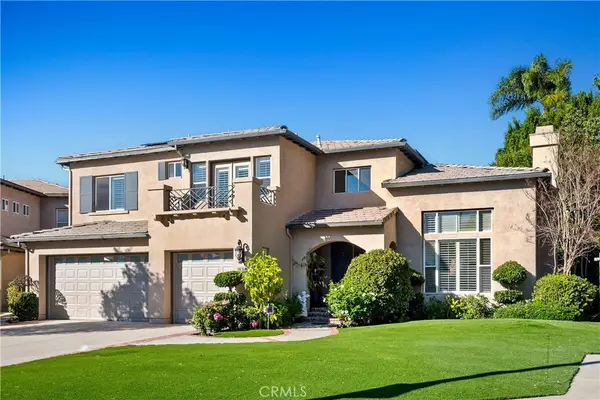1781 W 24th Street, Los Angeles, CA 90018
Local realty services provided by:Better Homes and Gardens Real Estate Royal & Associates
1781 W 24th Street,Los Angeles, CA 90018
$895,000
- 4 Beds
- 2 Baths
- 1,272 sq. ft.
- Single family
- Pending
Listed by: leo jing
Office: jc pacific corp
MLS#:CROC25187925
Source:CA_BRIDGEMLS
Price summary
- Price:$895,000
- Price per sq. ft.:$703.62
About this home
Highly upgraded and professionally designed Gated modern single level Four bedrooms, two full baths home. New Central AC, upgraded flooring, upgraded baseboards, updated electrical panel, new double-paned windows and updated lighting throughout the home. The open floor plan offers a large kitchen with kitchen island and dinning room, huge living room. The kitchen offers new stainless steel appliances, upgraded stone countertops, custom backsplash and brand new custom cabinets. Ample natural light flows throughout the home. Two full bathrooms offer high standard modern touches. As a reminder the Zoning is R2!! The Nearly 7,000 Sq Ft Lot Is ADU Friendly And The Attached Oversize 2-Car Garage Is Perfect For A Garage Conversion Down The Road For Extra Income Or The Occasional Weekend Guests. . This elegant home is located in the very desirable location. Nearby is dining, shopping, entertainment, schools, parks, Metro station and easy access to freeway. Great Location! This Home Has It All and Will Not Disappoint. See It Today!
Contact an agent
Home facts
- Year built:1980
- Listing ID #:CROC25187925
- Added:146 day(s) ago
- Updated:January 23, 2026 at 09:01 AM
Rooms and interior
- Bedrooms:4
- Total bathrooms:2
- Full bathrooms:2
- Living area:1,272 sq. ft.
Heating and cooling
- Cooling:Central Air
- Heating:Central, Natural Gas
Structure and exterior
- Year built:1980
- Building area:1,272 sq. ft.
- Lot area:0.15 Acres
Finances and disclosures
- Price:$895,000
- Price per sq. ft.:$703.62
New listings near 1781 W 24th Street
- New
 $3,895,000Active6 beds 7 baths4,926 sq. ft.
$3,895,000Active6 beds 7 baths4,926 sq. ft.813 N Spaulding Avenue, Los Angeles, CA 90046
MLS# 26642147Listed by: THE BEVERLY HILLS ESTATES - New
 $465,000Active2 beds 3 baths1,107 sq. ft.
$465,000Active2 beds 3 baths1,107 sq. ft.394 S Miraleste Drive #496, San Pedro, CA 90732
MLS# 26642165Listed by: EXP REALTY OF CALIFORNIA INC - New
 $1,039,000Active2 beds 3 baths1,583 sq. ft.
$1,039,000Active2 beds 3 baths1,583 sq. ft.1920 Pandora Avenue #3, Los Angeles, CA 90025
MLS# 26642167Listed by: EXP REALTY OF CALIFORNIA INC - New
 $795,000Active3 beds 2 baths1,274 sq. ft.
$795,000Active3 beds 2 baths1,274 sq. ft.1428 W 89th, Los Angeles, CA 90047
MLS# DW26010346Listed by: SUPREME REALTY - New
 $829,000Active3 beds 2 baths1,110 sq. ft.
$829,000Active3 beds 2 baths1,110 sq. ft.5814 Arlington, Los Angeles, CA 90043
MLS# DW26016178Listed by: KELLER WILLIAMS SELA - New
 $499,000Active3 beds 1 baths996 sq. ft.
$499,000Active3 beds 1 baths996 sq. ft.8301 Elm, Los Angeles, CA 90001
MLS# DW26016520Listed by: CENTURY 21 REALTY MASTERS - New
 $569,000Active-- beds -- baths1,064 sq. ft.
$569,000Active-- beds -- baths1,064 sq. ft.2411 Griffith Avenue, Los Angeles, CA 90011
MLS# MB26008636Listed by: CENTURY 21 REALTY MASTERS - New
 $549,900Active2 beds 1 baths974 sq. ft.
$549,900Active2 beds 1 baths974 sq. ft.1036 W 107th, Los Angeles, CA 90044
MLS# PW26004013Listed by: REAL BROKERAGE TECHNOLOGIES - Open Sat, 1 to 4pmNew
 $1,889,900Active5 beds 4 baths3,082 sq. ft.
$1,889,900Active5 beds 4 baths3,082 sq. ft.24301 Belford Court, West Hills, CA 91307
MLS# SR26011240Listed by: KELLER WILLIAMS REALTY CALABASAS - New
 $600,000Active3 beds 3 baths1,667 sq. ft.
$600,000Active3 beds 3 baths1,667 sq. ft.8341 De Soto, Canoga Park, CA 91304
MLS# SR26016558Listed by: BRIGHTSTONE ESTATE PROPERTIES
