1782 Viewmont Drive, Los Angeles, CA 90069
Local realty services provided by:Better Homes and Gardens Real Estate Clarity
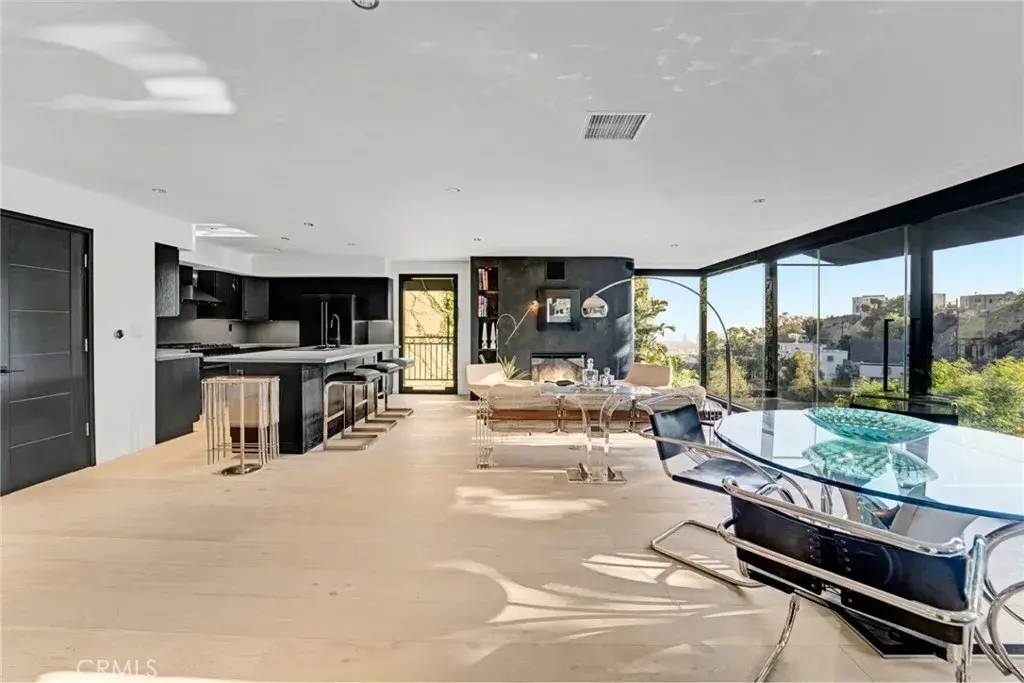


1782 Viewmont Drive,Los Angeles, CA 90069
$3,395,000
- 3 Beds
- 5 Baths
- 2,550 sq. ft.
- Single family
- Active
Upcoming open houses
- Sun, Aug 1712:00 pm - 03:00 pm
Listed by:maxim sidelnik
Office:the agency
MLS#:SR25114357
Source:SANDICOR
Price summary
- Price:$3,395,000
- Price per sq. ft.:$1,331.37
About this home
Perched high above the Sunset Strip, this newly reimagined sleek and sculptural, Roger Davis designed VIEW home, embodies elevated living- where form, function, and emotion converge. Beauty and symmetry are celebrated throughout the conscious combination of architecture as an artistic expression of taste and style. Truly, a One of a Kind home. Privately gated on a cul de sac street, and surrounded by enormous trees, the setting is both peaceful and practical, with a terraced flat grassy yard, large stone patio, and parking for up to six cars, including a two car SUV ready carport. Thoughtfully restructured from the ground up, the home spans three distinct bedroom levels which are all en suite, including a private entry lower suite ideal for guests or creative use. A unique 20-foot Cargo Lift rises effortlessly from the carport level to the living room, yard, and patio area. The main level is anchored by a sleek and oversized kitchen island, wide plank floors, 30 feet across of floor to ceiling glass, and sweeping VIEWS from the city to the sea and beyond. Every detail was considered: new copper plumbing, 200-amp panel with dimmable lighting, full rewiring, all-tempered windows, and a brand new HVAC system. Wide plank light oak floors carry warmth throughout, paired with soft recessed lighting and solid-core doors trimmed in stainless steel. The upper level primary suite is a private sanctuary, featuring two bathrooms (one full and one 3/4), fireplace, dressing room, its own laundry, additional closet space and a sitting area- framed by a dramatic 30 foot glass wall with oce
Contact an agent
Home facts
- Year built:2025
- Listing Id #:SR25114357
- Added:85 day(s) ago
- Updated:August 16, 2025 at 01:56 PM
Rooms and interior
- Bedrooms:3
- Total bathrooms:5
- Full bathrooms:4
- Half bathrooms:1
- Living area:2,550 sq. ft.
Heating and cooling
- Cooling:Central Forced Air
Structure and exterior
- Year built:2025
- Building area:2,550 sq. ft.
Utilities
- Water:Public
- Sewer:Public Sewer
Finances and disclosures
- Price:$3,395,000
- Price per sq. ft.:$1,331.37
New listings near 1782 Viewmont Drive
- New
 $2,990,000Active18 beds 12 baths6,596 sq. ft.
$2,990,000Active18 beds 12 baths6,596 sq. ft.531 W 80th, Los Angeles, CA 90044
MLS# CROC25182234Listed by: JC PACIFIC CORP - New
 $2,800,000Active8 beds 8 baths5,540 sq. ft.
$2,800,000Active8 beds 8 baths5,540 sq. ft.7580 Mcgroarty, Tujunga (los Angeles), CA 91042
MLS# CRSR25183868Listed by: RODEO REALTY - New
 $1,290,000Active3 beds 2 baths1,829 sq. ft.
$1,290,000Active3 beds 2 baths1,829 sq. ft.20723 Dolorosa Street, Woodland Hills (los Angeles), CA 91367
MLS# CRCV25173343Listed by: JV REALTY CONSULTING GROUP - New
 $975,000Active4 beds 3 baths2,192 sq. ft.
$975,000Active4 beds 3 baths2,192 sq. ft.9158 Gerald Avenue, Northridge (los Angeles), CA 91343
MLS# CRSR25182950Listed by: KELLER WILLIAMS ENCINO/SHERMAN OAKS - New
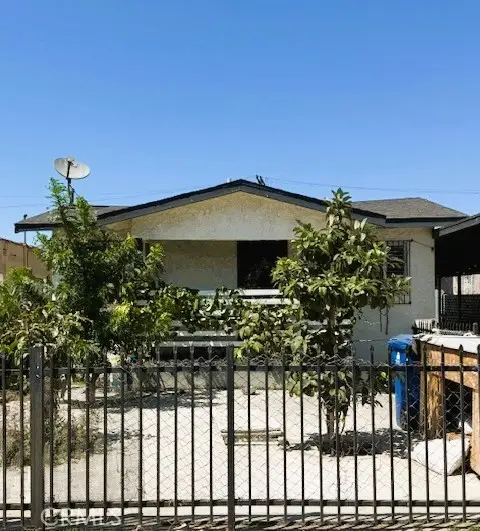 $849,999Active-- beds -- baths1,964 sq. ft.
$849,999Active-- beds -- baths1,964 sq. ft.413 W 109th Place, Los Angeles, CA 90061
MLS# CRTR25179281Listed by: J.R.A. & ASSOCIATES REALTY - New
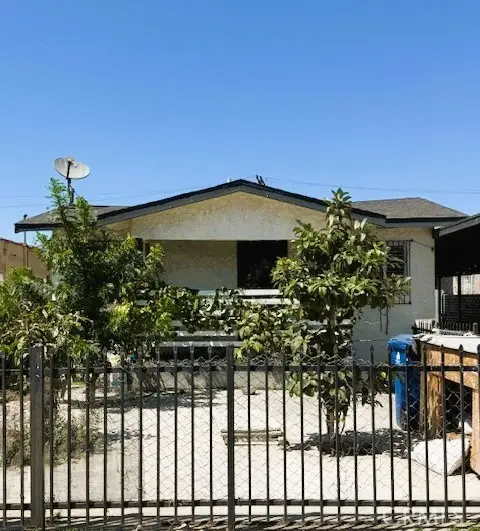 $849,999Active5 beds 4 baths1,964 sq. ft.
$849,999Active5 beds 4 baths1,964 sq. ft.413 W 109th Place, Los Angeles, CA 90061
MLS# CRTR25181920Listed by: J.R.A. & ASSOCIATES REALTY - New
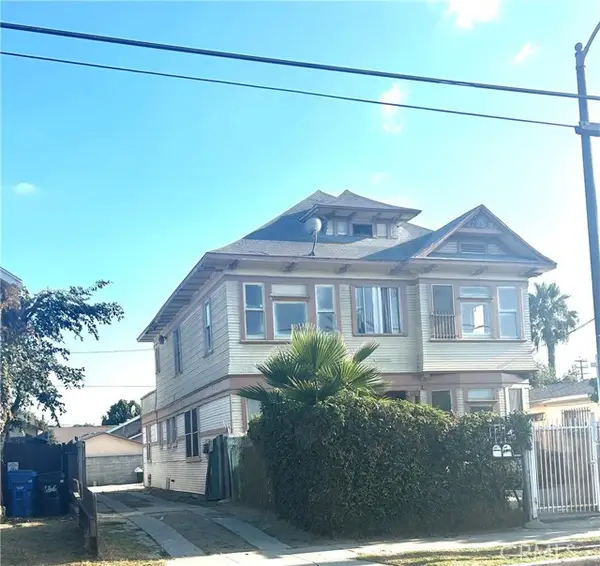 $659,000Active4 beds 3 baths2,724 sq. ft.
$659,000Active4 beds 3 baths2,724 sq. ft.146 E 45th Street, Los Angeles, CA 90011
MLS# CRPW25182241Listed by: Y REALTY - New
 $599,999Active2 beds 2 baths936 sq. ft.
$599,999Active2 beds 2 baths936 sq. ft.4859 Coldwater Canyon Avenue #12A, Sherman Oaks, CA 91423
MLS# CRSR25180285Listed by: EXECUTIVE REALTY & FINANCE - New
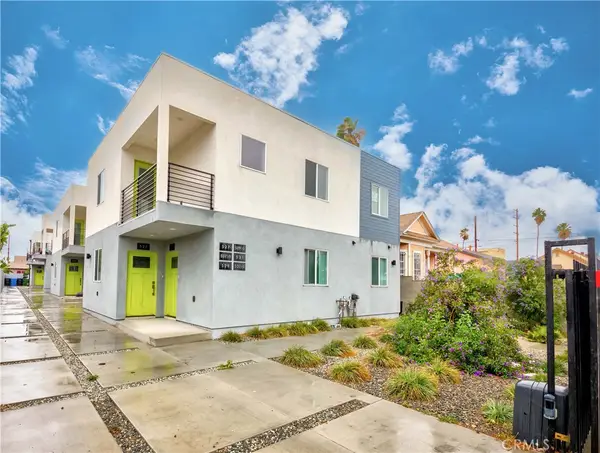 $2,990,000Active-- beds -- baths6,596 sq. ft.
$2,990,000Active-- beds -- baths6,596 sq. ft.531 80 W 80th ,los Angeles, Los Angeles, CA 90044
MLS# OC25182219Listed by: JC PACIFIC CORP - Open Sat, 12 to 2pmNew
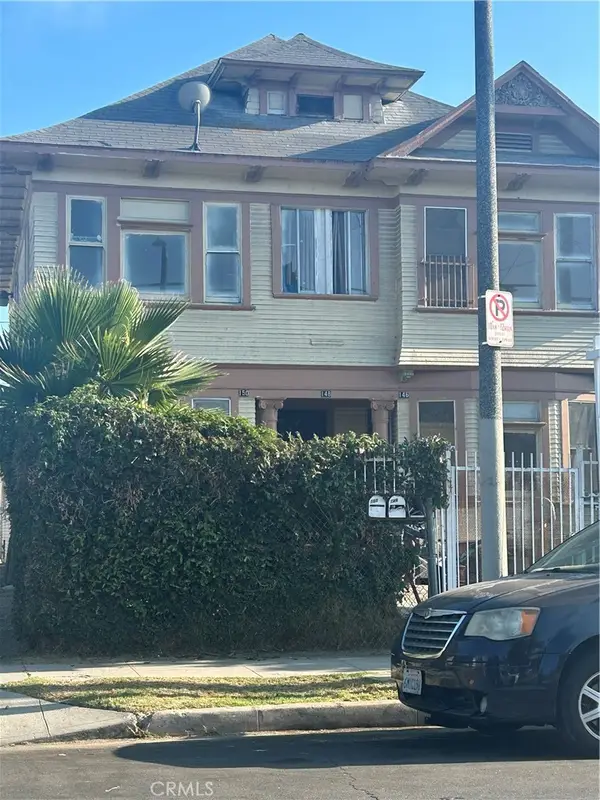 $659,000Active-- beds -- baths2,724 sq. ft.
$659,000Active-- beds -- baths2,724 sq. ft.146 E 45th Street, Los Angeles, CA 90011
MLS# PW25183073Listed by: Y REALTY
