1810 S Sherbourne Drive, Los Angeles, CA 90035
Local realty services provided by:Better Homes and Gardens Real Estate Royal & Associates
1810 S Sherbourne Drive,Los Angeles, CA 90035
$3,750,000
- 5 Beds
- 6 Baths
- 4,146 sq. ft.
- Single family
- Active
Listed by: micah hiller
Office: prime rock realty
MLS#:CL25557953
Source:CA_BRIDGEMLS
Price summary
- Price:$3,750,000
- Price per sq. ft.:$904.49
About this home
Stunning 2020 construction in central Pico Robertson area. Access through your own private courtyard where you are greeted w/ floor to ceiling Fleetwood windows & doors. Open floor plan w/ 1 en-suite bedroom + powder down w/ remaining 4 bedrooms + extra large deck on second level. The master is complete w/ balcony, soaking tub, & generous walk-in closet. 1st floor encompasses gorgeous open-plan kitchen; dining & living open to covered marble floor patio w/ built in BBQ & lush entertainers yard w/ pool, hot tub, waterfall, and vast cabana. Finishes & details include hardwood floors; Italian porcelain bathrooms; Nest air on each floor; surround sound; cameras; DVR; alarm + full Control 4 smart home system. Enjoy your own private staycation w/ the convenience of walking to the heart of Pico-Robertson, Beverly Hills, Culver City, and so much more dining & shopping! Photos may be from when home was staged.
Contact an agent
Home facts
- Year built:2020
- Listing ID #:CL25557953
- Added:196 day(s) ago
- Updated:January 09, 2026 at 03:27 PM
Rooms and interior
- Bedrooms:5
- Total bathrooms:6
- Full bathrooms:5
- Living area:4,146 sq. ft.
Heating and cooling
- Cooling:Ceiling Fan(s), Central Air
- Heating:Central
Structure and exterior
- Year built:2020
- Building area:4,146 sq. ft.
- Lot area:0.16 Acres
Finances and disclosures
- Price:$3,750,000
- Price per sq. ft.:$904.49
New listings near 1810 S Sherbourne Drive
- New
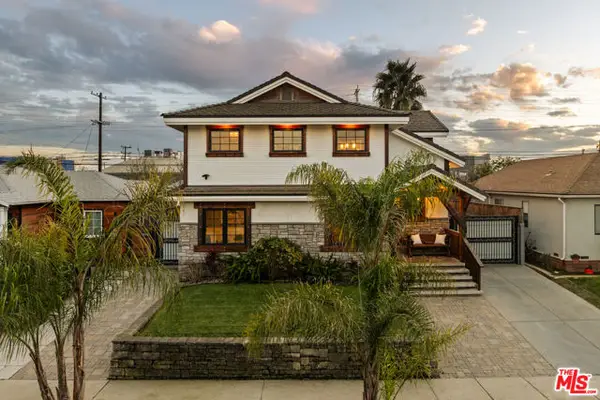 $1,995,000Active5 beds 4 baths3,520 sq. ft.
$1,995,000Active5 beds 4 baths3,520 sq. ft.5516 W 82nd Street, Los Angeles, CA 90045
MLS# CL25631371Listed by: COMPASS - New
 $835,000Active4 beds 2 baths1,442 sq. ft.
$835,000Active4 beds 2 baths1,442 sq. ft.1969 Heidleman Road, Los Angeles, CA 90032
MLS# CL26632335Listed by: KELLER WILLIAMS BEVERLY HILLS - New
 $1,395,000Active2 beds 3 baths1,721 sq. ft.
$1,395,000Active2 beds 3 baths1,721 sq. ft.1414 S Beverly Glen Boulevard #301, Los Angeles, CA 90024
MLS# CL26632731Listed by: COMPASS - New
 $2,500,000Active0.48 Acres
$2,500,000Active0.48 Acres1128 N Tigertail Road, Los Angeles, CA 90049
MLS# CL26633327Listed by: COMPASS - New
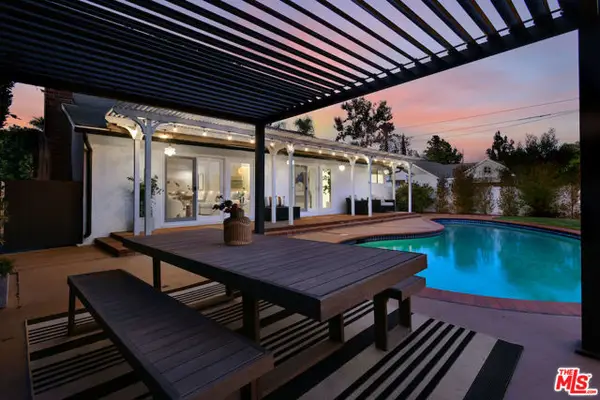 $1,849,000Active4 beds 3 baths2,308 sq. ft.
$1,849,000Active4 beds 3 baths2,308 sq. ft.12614 Morrison Street, Valley Village, CA 91607
MLS# CL26633901Listed by: RODEO REALTY - New
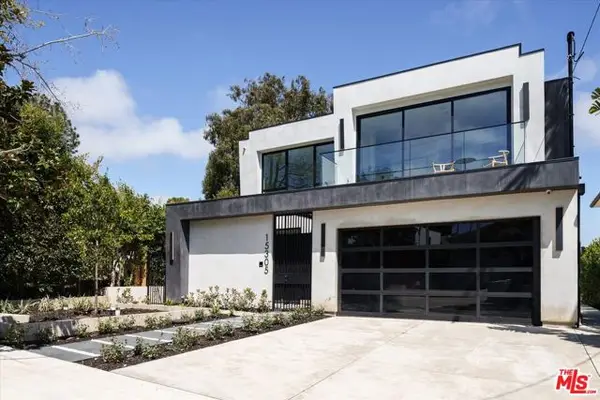 $2,950,000Active0.17 Acres
$2,950,000Active0.17 Acres15305 De Pauw Street, Pacific Palisades (los Angeles), CA 90272
MLS# CL26634477Listed by: THE AGENCY - New
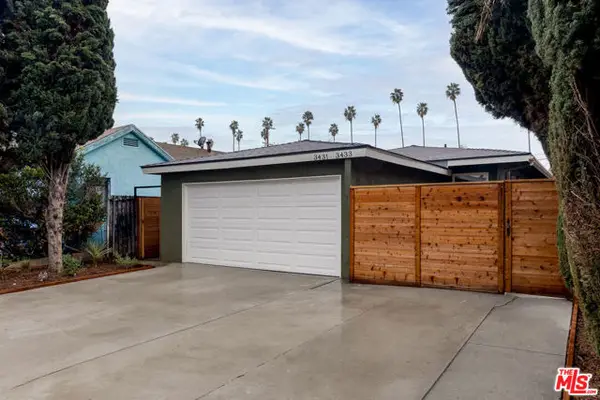 $995,000Active5 beds -- baths2,138 sq. ft.
$995,000Active5 beds -- baths2,138 sq. ft.3431 9th Avenue, Los Angeles, CA 90018
MLS# CL26634489Listed by: FIGURE 8 REALTY - New
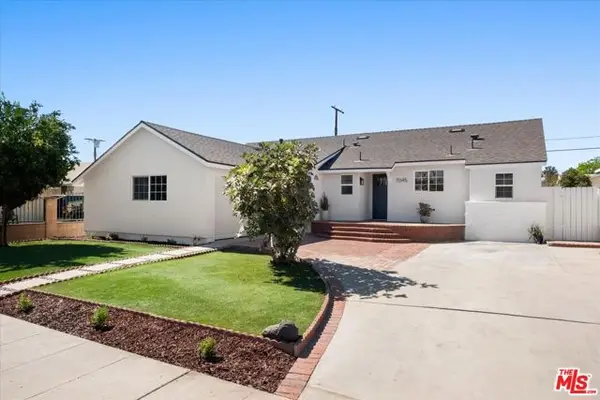 $1,049,000Active3 beds 2 baths1,651 sq. ft.
$1,049,000Active3 beds 2 baths1,651 sq. ft.7045 Varna Avenue, North Hollywood (los Angeles), CA 91605
MLS# CL26634869Listed by: REAL BROKER - New
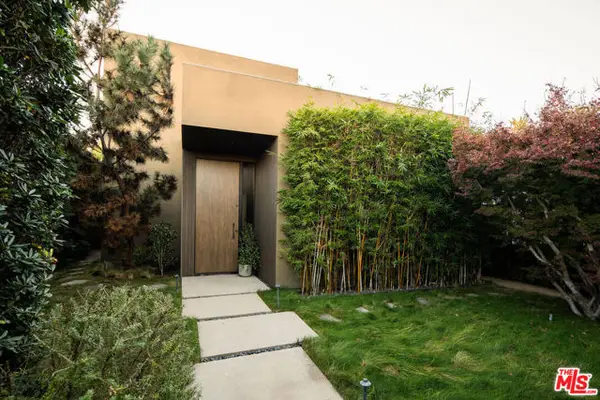 $3,898,000Active4 beds 5 baths3,175 sq. ft.
$3,898,000Active4 beds 5 baths3,175 sq. ft.2013 Louella Avenue, Venice (los Angeles), CA 90291
MLS# CL26634909Listed by: COMPASS - New
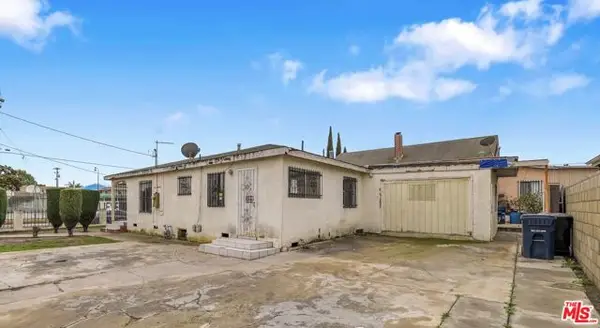 $546,000Active3 beds 2 baths1,322 sq. ft.
$546,000Active3 beds 2 baths1,322 sq. ft.1200 W 94th Street, Los Angeles, CA 90044
MLS# CL26634919Listed by: COLDWELL BANKER REALTY
