1838 W 50th Street, Los Angeles, CA 90062
Local realty services provided by:Better Homes and Gardens Real Estate Reliance Partners
Listed by: ashkan etemad-sadati
Office: re/max luxe
MLS#:CRSR25157327
Source:CAMAXMLS
Price summary
- Price:$1,499,000
- Price per sq. ft.:$468.44
About this home
Discover this stunning, fully renovated triplex located in the highly desirable Angeles Mesa neighborhood of South Los Angeles. Set on a generous 7,500 square foot lot, the property offers nearly 3,200 square feet of modern living space across three separate units ideal for investors, multi-generational households, or owner-occupants looking to offset their mortgage with strong rental income. The front main unit spans approximately 1,200 square feet and features three bedrooms and two bathrooms. The second unit, permitted under SB9, mirrors the same footprint and offers three bedrooms and three bathrooms. The detached ADU provides an additional 800 square feet with two bedrooms and two bathrooms. Each unit has been thoughtfully designed with white shaker cabinets featuring soft-close drawers and doors, sleek quartz countertops, and brand-new stainless steel appliances. Interior finishes include luxury vinyl plank flooring throughout, along with washer and dryer hookups equipped for both gas and electric options. All three units have been fully upgraded with new roofing, fire sprinkler systems, central HVAC systems (featuring 4-ton units in the front and SB9 units, and a 2-ton unit in the ADU), and tankless water heaters for energy-efficient on-demand hot water. Each unit also inc
Contact an agent
Home facts
- Year built:1910
- Listing ID #:CRSR25157327
- Added:134 day(s) ago
- Updated:November 26, 2025 at 03:02 PM
Rooms and interior
- Bedrooms:8
- Total bathrooms:7
- Full bathrooms:7
- Living area:3,200 sq. ft.
Heating and cooling
- Cooling:Central Air
- Heating:Central
Structure and exterior
- Year built:1910
- Building area:3,200 sq. ft.
- Lot area:0.17 Acres
Utilities
- Water:Public
Finances and disclosures
- Price:$1,499,000
- Price per sq. ft.:$468.44
New listings near 1838 W 50th Street
- New
 $1,099,000Active4 beds 2 baths1,299 sq. ft.
$1,099,000Active4 beds 2 baths1,299 sq. ft.18019 Tiara, Encino, CA 91316
MLS# SW25265471Listed by: LPT REALTY, INC - Open Sat, 11am to 3pmNew
 $1,049,900Active3 beds 3 baths1,249 sq. ft.
$1,049,900Active3 beds 3 baths1,249 sq. ft.8150 Ranchito Avenue, Panorama City, CA 91402
MLS# DW25266261Listed by: SEED REALTIES, INC. - New
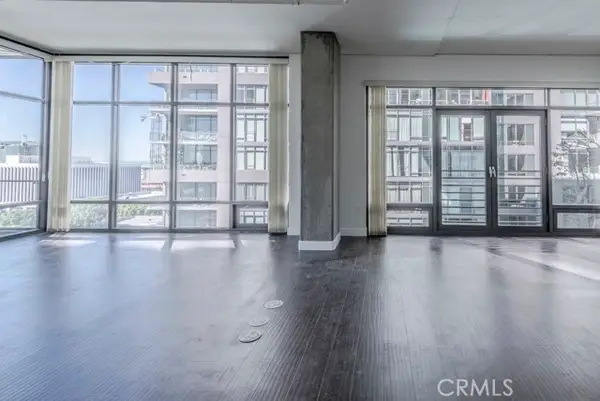 $1,349,000Active2 beds 3 baths2,100 sq. ft.
$1,349,000Active2 beds 3 baths2,100 sq. ft.1111 S Grand, Los Angeles, CA 90015
MLS# CRPW25266250Listed by: HOME BASE REALTY INC - New
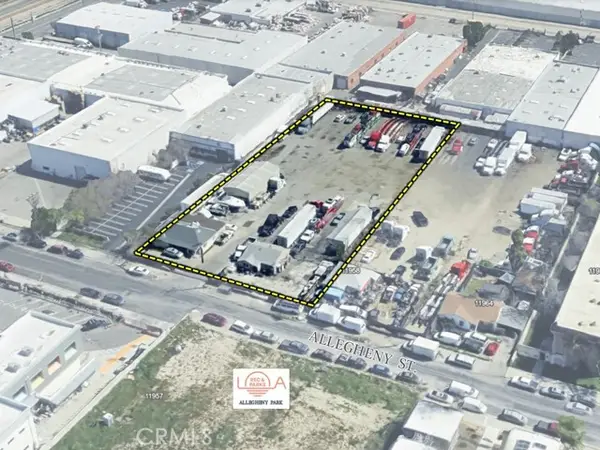 $5,290,000Active1.14 Acres
$5,290,000Active1.14 Acres11942 Allegheny Street, Sun Valley (los Angeles), CA 91352
MLS# CRPW25266253Listed by: MARCUS & MILLICHAP - New
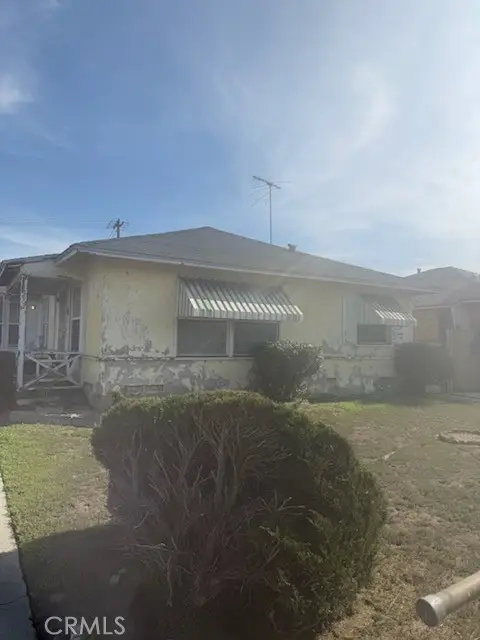 $735,000Active4 beds 2 baths1,760 sq. ft.
$735,000Active4 beds 2 baths1,760 sq. ft.13502 S San Pedro, Los Angeles, CA 90061
MLS# CRPW25266412Listed by: HOME SAVER REALTY - New
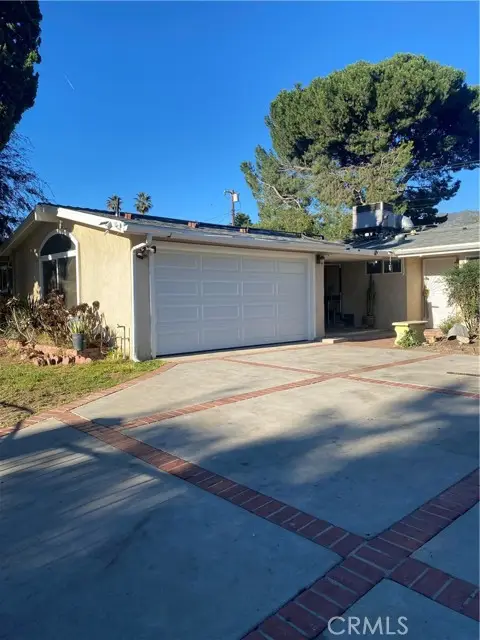 $699,990Active3 beds 2 baths1,080 sq. ft.
$699,990Active3 beds 2 baths1,080 sq. ft.13016 Jamie, Sylmar (los Angeles), CA 91342
MLS# CRSR25265650Listed by: COMPASS - New
 $1,295,000Active2 beds 3 baths1,710 sq. ft.
$1,295,000Active2 beds 3 baths1,710 sq. ft.750 S Bundy #108, Los Angeles, CA 90049
MLS# CRSR25265718Listed by: LUXURY COLLECTIVE - New
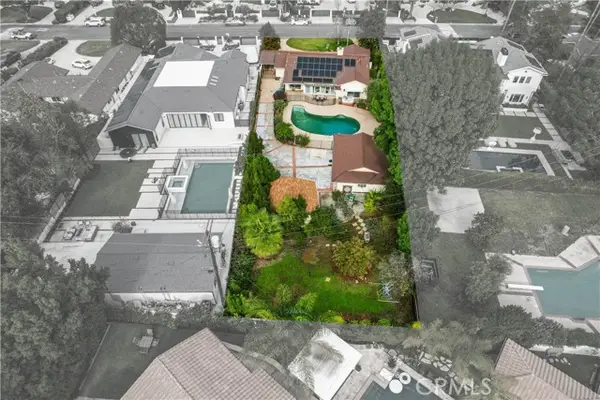 $1,649,000Active3 beds 4 baths2,596 sq. ft.
$1,649,000Active3 beds 4 baths2,596 sq. ft.19732 Henshaw, Woodland Hills (los Angeles), CA 91364
MLS# CRSR25266395Listed by: PINNACLE ESTATE PROPERTIES, INC. - New
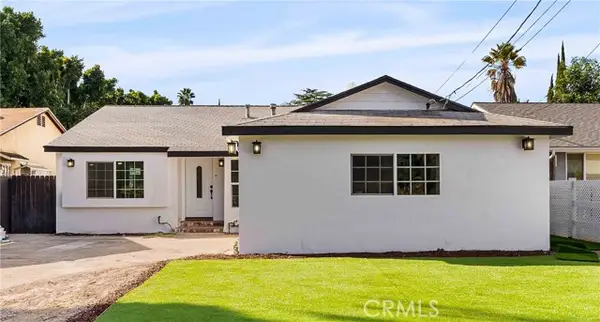 $1,299,000Active3 beds 2 baths1,574 sq. ft.
$1,299,000Active3 beds 2 baths1,574 sq. ft.5651 Radford, Valley Village, CA 91607
MLS# CRSR25266451Listed by: KELLER WILLIAMS REALTY ANTELOPE VALLEY - New
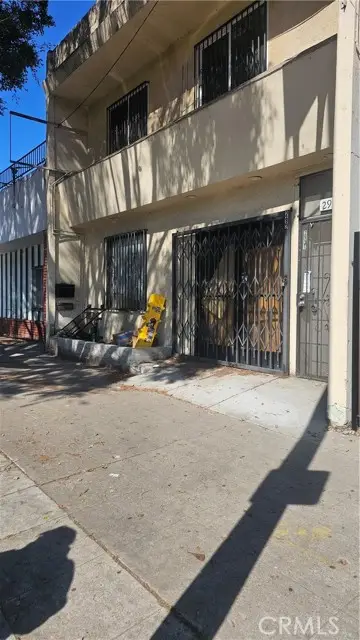 $930,000Active-- beds -- baths1,950 sq. ft.
$930,000Active-- beds -- baths1,950 sq. ft.2921 W Florence, Los Angeles, CA 90043
MLS# CRWS25265749Listed by: TAMAYO & ASSOC. R.E.
