1850 Industrial Street #610, Los Angeles, CA 90021
Local realty services provided by:Better Homes and Gardens Real Estate Royal & Associates

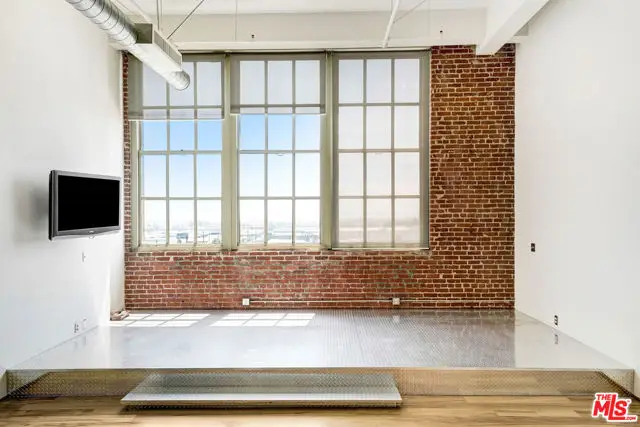

1850 Industrial Street #610,Los Angeles, CA 90021
$947,000
- 1 Beds
- 1 Baths
- 975 sq. ft.
- Single family
- Active
Listed by:melissa james
Office:compass
MLS#:CL25574393
Source:CA_BRIDGEMLS
Price summary
- Price:$947,000
- Price per sq. ft.:$971.28
- Monthly HOA dues:$942
About this home
Live above it all in this exceptional top-floor unit at the historic Biscuit Company Lofts in the heart of DTLA's Arts District. Soaring 16ft ceilings, skyline views, and a thoughtfully added enclosed room and mezzanine loft offer the ideal balance of character and versatility, perfect for a creative studio, work-from-home setup, or guest space.This Mills Act-approved building means significant property tax savings, making ownership even more rewarding. Enjoy access to premium amenities including a resort-style pool, outdoor lounge with fire pit and BBQ, dog walk, and a state-of-the-art gym located just across the street at the Toy Factory Lofts. One dedicated parking space is included.Step outside and explore the best of the neighborhood. Walk to popular restaurants, cafes, breweries, and the exclusive SOHO Warehouse. This is a rare opportunity to own a piece of LA history with modern perks and unbeatable location.
Contact an agent
Home facts
- Year built:1925
- Listing Id #:CL25574393
- Added:7 day(s) ago
- Updated:August 15, 2025 at 08:45 PM
Rooms and interior
- Bedrooms:1
- Total bathrooms:1
- Full bathrooms:1
- Living area:975 sq. ft.
Heating and cooling
- Cooling:Central Air
- Heating:Central
Structure and exterior
- Year built:1925
- Building area:975 sq. ft.
- Lot area:0.73 Acres
Finances and disclosures
- Price:$947,000
- Price per sq. ft.:$971.28
New listings near 1850 Industrial Street #610
- New
 $2,380,000Active4 beds 3 baths2,207 sq. ft.
$2,380,000Active4 beds 3 baths2,207 sq. ft.4128 Baywood Street, Los Angeles, CA 90039
MLS# AR25179094Listed by: WETRUST REALTY - New
 $345,000Active1 beds 1 baths667 sq. ft.
$345,000Active1 beds 1 baths667 sq. ft.18530 Hatteras Street #309, Tarzana, CA 91356
MLS# OC25183700Listed by: THE NETWORK AGENCY - New
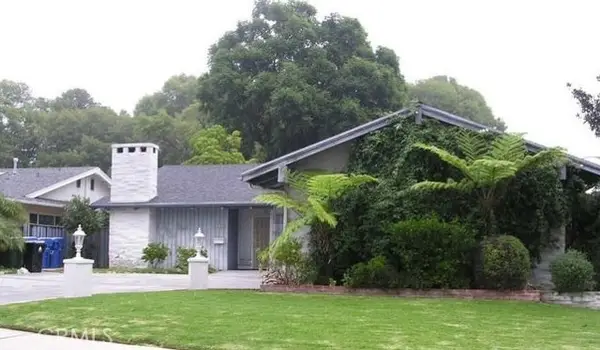 $1,200,000Active4 beds 2 baths2,130 sq. ft.
$1,200,000Active4 beds 2 baths2,130 sq. ft.6524 Petit Avenue, Van Nuys, CA 91406
MLS# PW25184668Listed by: HOME SAVER REALTY - New
 $1,599,995Active4 beds 4 baths3,865 sq. ft.
$1,599,995Active4 beds 4 baths3,865 sq. ft.9455 Brandon Court, Northridge, CA 91325
MLS# SR25184619Listed by: SYNC BROKERAGE, INC. - New
 $1,499,000Active-- beds -- baths
$1,499,000Active-- beds -- baths3731 Glendon Avenue, Los Angeles, CA 90034
MLS# SB25184376Listed by: LYON STAHL INVESTMENT REAL ESTATE, INC. - New
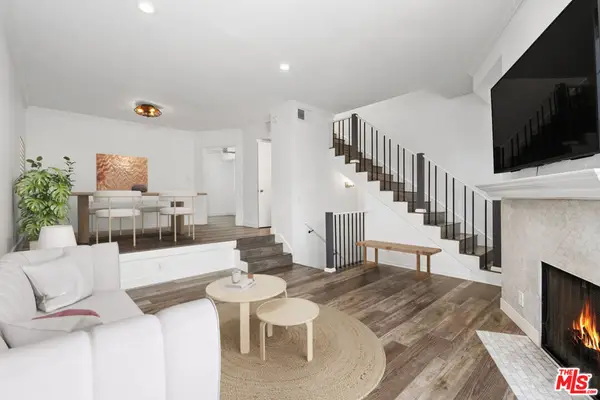 $739,000Active3 beds 3 baths1,583 sq. ft.
$739,000Active3 beds 3 baths1,583 sq. ft.5100 Riverton Avenue #14, North Hollywood, CA 91601
MLS# 25574257Listed by: COLDWELL BANKER REALTY - New
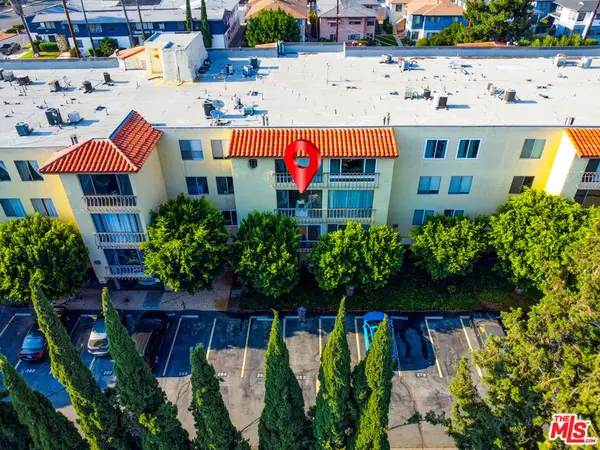 $449,000Active2 beds 2 baths1,154 sq. ft.
$449,000Active2 beds 2 baths1,154 sq. ft.12830 Burbank Boulevard #201, Valley Village, CA 91607
MLS# 25577461Listed by: GEFFEN REAL ESTATE - New
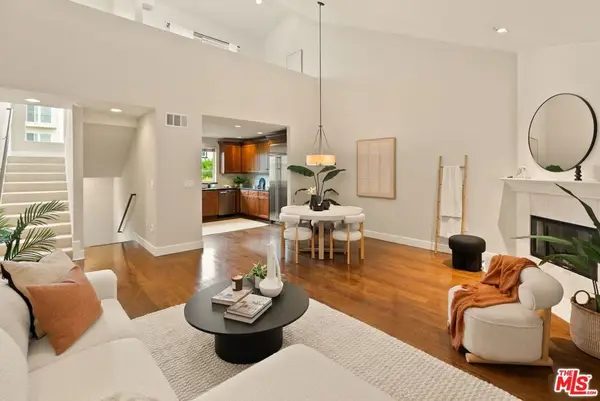 $1,099,000Active2 beds 2 baths1,378 sq. ft.
$1,099,000Active2 beds 2 baths1,378 sq. ft.3971 Moore Street #102, Los Angeles, CA 90066
MLS# 25577627Listed by: COMPASS - Open Sat, 2 to 4pmNew
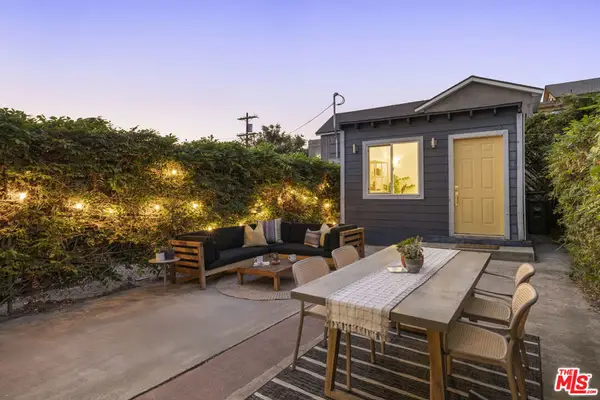 $495,000Active2 beds 1 baths752 sq. ft.
$495,000Active2 beds 1 baths752 sq. ft.2625 N Main Street, Los Angeles, CA 90031
MLS# 25578243Listed by: COMPASS - Open Sun, 2 to 5pmNew
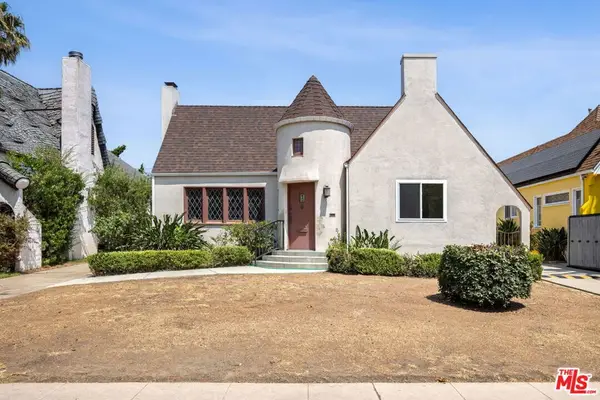 $1,599,000Active3 beds 2 baths1,871 sq. ft.
$1,599,000Active3 beds 2 baths1,871 sq. ft.3465 Rowena Avenue, Los Angeles, CA 90027
MLS# 25579055Listed by: BERKSHIRE HATHAWAY HOMESERVICES CALIFORNIA PROPERTIES

