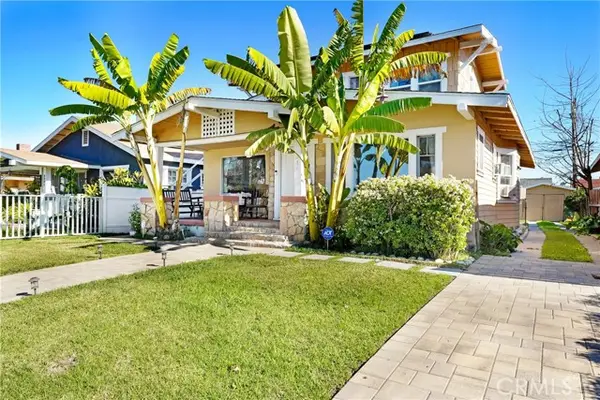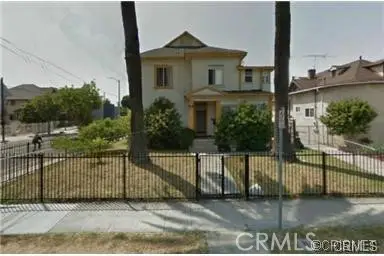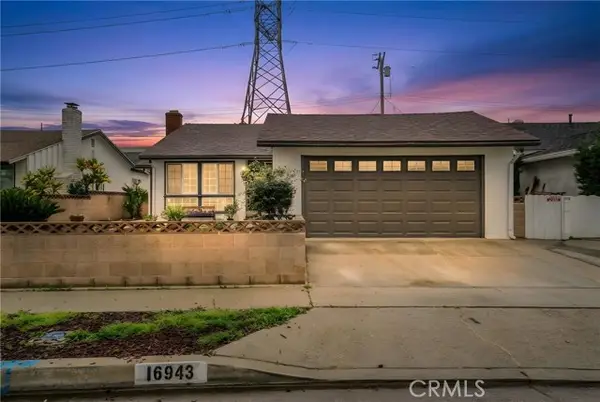1853 Nichols Canyon Road, Los Angeles, CA 90046
Local realty services provided by:Better Homes and Gardens Real Estate Royal & Associates
Listed by: john galich, daniel schott
Office: sotheby's international realty
MLS#:CL26638371
Source:CA_BRIDGEMLS
Price summary
- Price:$2,495,000
- Price per sq. ft.:$999.6
About this home
Set in the lush foothills of lower Nichols Canyon, this gated estate is located over a bridge amidst extensive gardens, pool, spa, cabana and another hilltop hot tub with views. Once parked in the brick motor court, the beautiful architecture and privacy of the setting become evident.... yet the location is just moments from the Sunset Strip, West Hollywood and Beverly Hills. Inside, the interiors feature dramatic cross-trussed beams, two large wood-burning fireplaces and walls of glass that retract to reveal dramatic hillside gardens. The chef's kitchen, dining room and den are all open to each other and flow out the patios through those large open doors. The spacious master suite has soaring wood beam ceilings, separate dressing area/office and a spa-like bath. The two guest rooms at the other side of the house share a large bath with jacuzzi tub and separate shower. The property has the feeling of a spa retreat within the city. There are many sitting areas tucked within the gardens and pathways up to multiple viewing decks with city views. The pool cabana is located adjacent to the spa and fire-pit and offers a large sauna, bath and shower. There is so much to offer in this truly special setting.
Contact an agent
Home facts
- Year built:1934
- Listing ID #:CL26638371
- Added:83 day(s) ago
- Updated:January 23, 2026 at 07:01 PM
Rooms and interior
- Bedrooms:3
- Total bathrooms:4
- Full bathrooms:1
- Living area:2,496 sq. ft.
Heating and cooling
- Cooling:Central Air
- Heating:Central
Structure and exterior
- Year built:1934
- Building area:2,496 sq. ft.
- Lot area:0.42 Acres
Finances and disclosures
- Price:$2,495,000
- Price per sq. ft.:$999.6
New listings near 1853 Nichols Canyon Road
- New
 $669,966Active3 beds 3 baths1,613 sq. ft.
$669,966Active3 beds 3 baths1,613 sq. ft.14860 Nordhoff Street, Panorama City, CA 91402
MLS# BB26011470Listed by: BRAD KORB REAL ESTATE GROUP - New
 $789,000Active3 beds 2 baths1,456 sq. ft.
$789,000Active3 beds 2 baths1,456 sq. ft.1445 110th, Los Angeles, CA 90047
MLS# CV26016631Listed by: LIGHTHOUSE REAL ESTATE - New
 $999,000Active4 beds 2 baths1,515 sq. ft.
$999,000Active4 beds 2 baths1,515 sq. ft.4314 La Salle Avenue, Los Angeles, CA 90062
MLS# DW26016166Listed by: KELLER WILLIAMS PACIFIC ESTATES - New
 $750,000Active6 beds 3 baths2,654 sq. ft.
$750,000Active6 beds 3 baths2,654 sq. ft.1153 Westlake, Los Angeles, CA 90006
MLS# DW26016671Listed by: NEWCASTLE REALTY INC - New
 $929,999Active3 beds 2 baths1,837 sq. ft.
$929,999Active3 beds 2 baths1,837 sq. ft.7664 Beckett Street, Tujunga, CA 91042
MLS# GD26007410Listed by: MARKARIAN REALTY - Open Sat, 1 to 3:30pmNew
 $819,000Active4 beds 2 baths1,663 sq. ft.
$819,000Active4 beds 2 baths1,663 sq. ft.16943 Denver, Gardena, CA 90248
MLS# MB25278915Listed by: WEST SHORES REALTY - New
 $2,025,000Active14 beds 10 baths7,326 sq. ft.
$2,025,000Active14 beds 10 baths7,326 sq. ft.10218 Bradley, Pacoima, CA 91331
MLS# PW26016052Listed by: JUSTIN WHITE - Open Sat, 11am to 4pmNew
 $448,000Active1 beds 1 baths621 sq. ft.
$448,000Active1 beds 1 baths621 sq. ft.4260 Via Arbolada #206, Los Angeles, CA 90042
MLS# PW26016053Listed by: FIRST TEAM REAL ESTATE - Open Sat, 1 to 3pmNew
 $799,999Active2 beds 1 baths1,038 sq. ft.
$799,999Active2 beds 1 baths1,038 sq. ft.9817 Commerce, Tujunga, CA 91042
MLS# SR26009735Listed by: KELLER WILLIAMS LUXURY - New
 $2,150,000Active3 beds 2 baths1,506 sq. ft.
$2,150,000Active3 beds 2 baths1,506 sq. ft.580 Lillian Way, Los Angeles, CA 90004
MLS# SR26014033Listed by: BERKSHIRE HATHAWAY HOMESERVICES CALIFORNIA PROPERTIES
